A new residential project has been proposed for development at 923-927 North Long Beach Boulevard in Midtown Long Beach. The project proposal includes the development of a six-story building near the Metro A line.
A&H Architects is the project applicant and the architect responsible for the design concepts.
The project site is a pair of vacant lots. The project will bring 75 residential units and a three-level basement parking garage into the six-story edifice. The residences will be designed as a mix of studios, one-bedroom, and two-bedroom units. The residences will range from 441 square feet to 992 square feet in size. 94 vehicle parking stalls will be designed on the site.
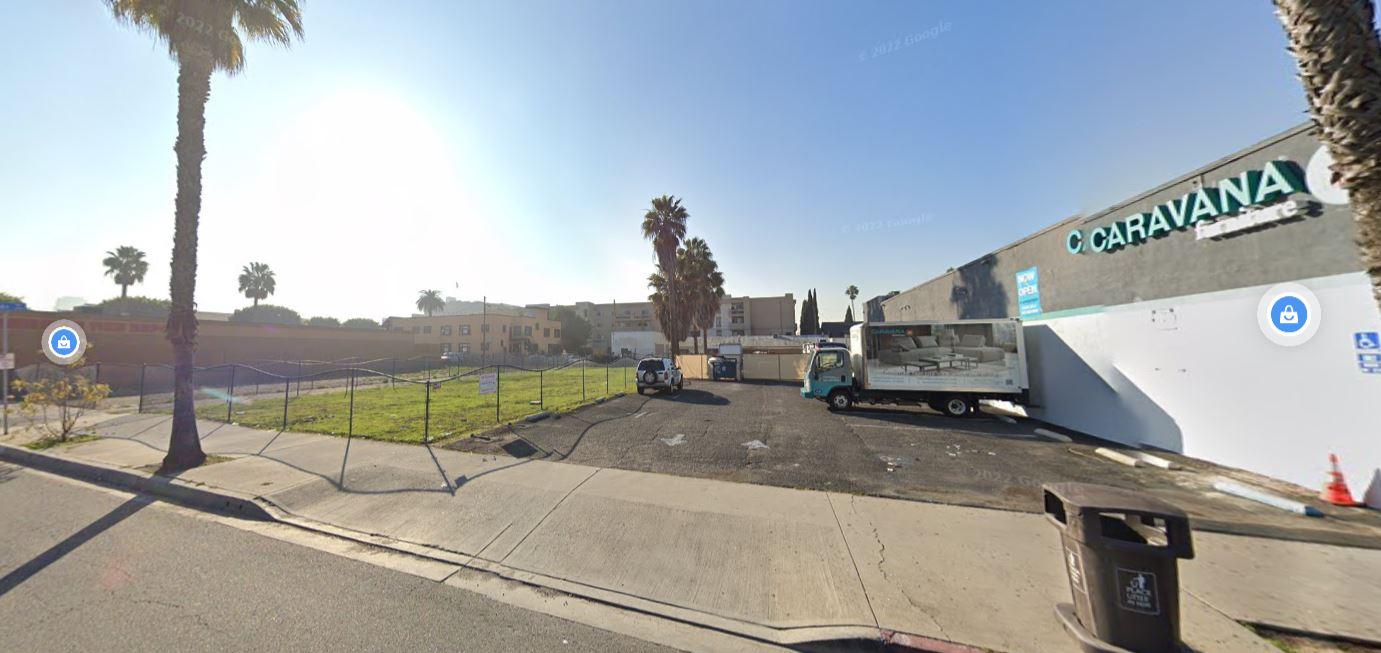
923-927 North Long Beach Boulevard Site via Google Maps
Renderings reveal a podium-type apartment complex designed with a contemporary aesthetic. The building will feature a modern glass facade with vertical panels and textured materials such as smooth stucco, glass fiber reinforced concrete, and stone veneer. The building exterior will feature neutral colors of grey and creams accented by vibrant orange color blocks. The first-floor wall features a stone veneer exterior which provides a decorative separation from the smooth stucco upper floor walls.
The project application has been submitted. The estimated construction timeline has not been announced yet. The project site is a short walk south of Anaheim St. Station
Subscribe to YIMBY’s daily e-mail
Follow YIMBYgram for real-time photo updates
Like YIMBY on Facebook
Follow YIMBY’s Twitter for the latest in YIMBYnews

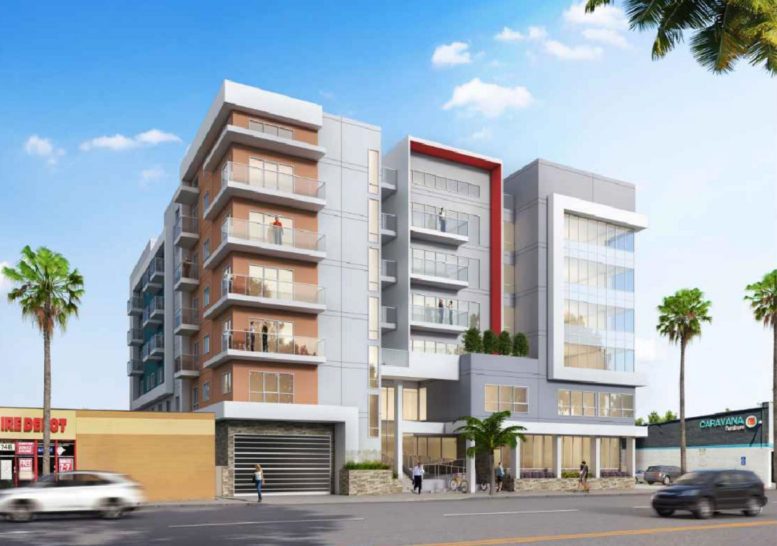
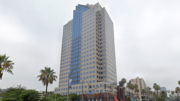
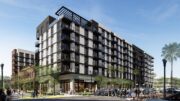
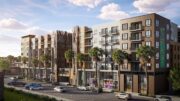
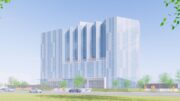
Be the first to comment on "Vacant Lots To House Residences At 923-927 North Long Beach Boulevard, Long Beach"