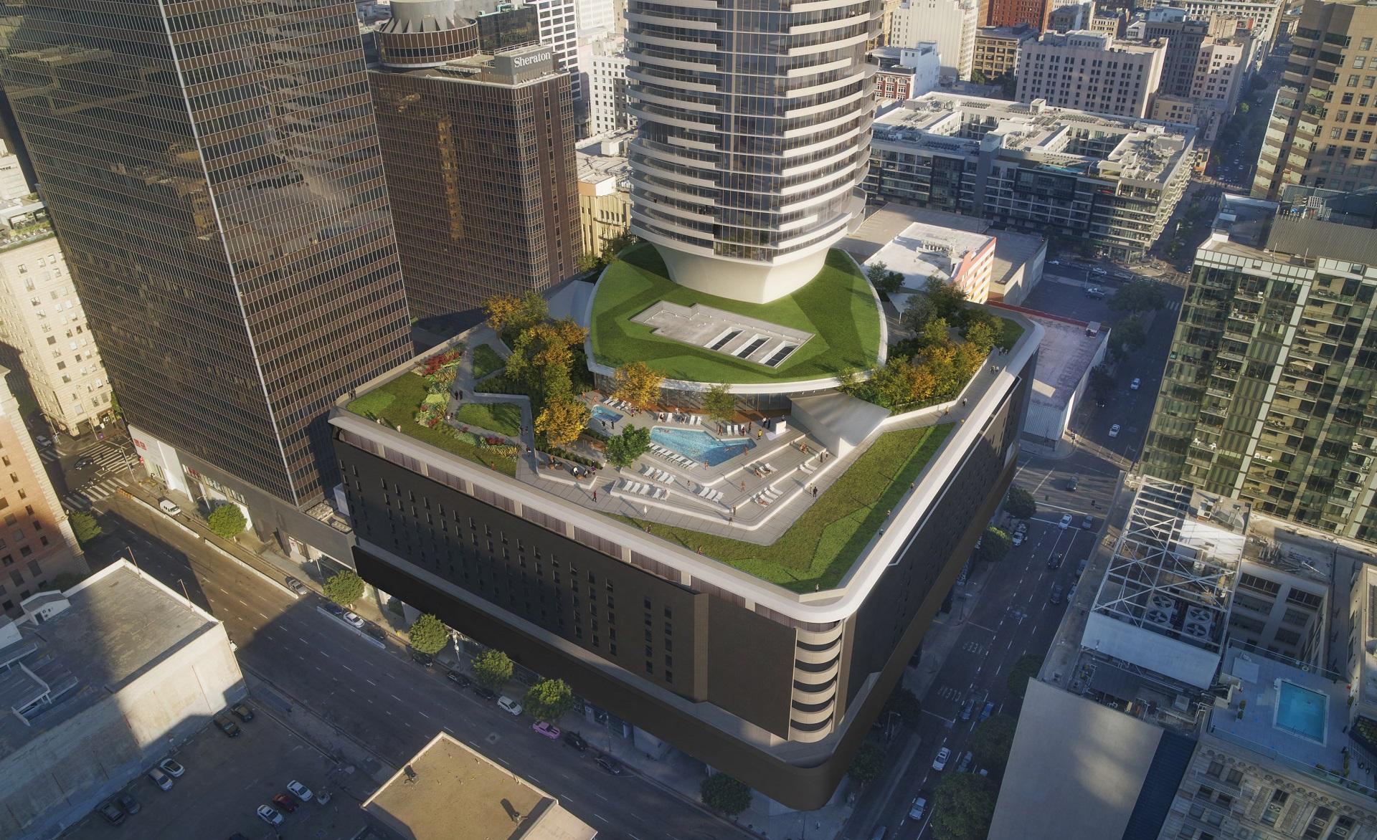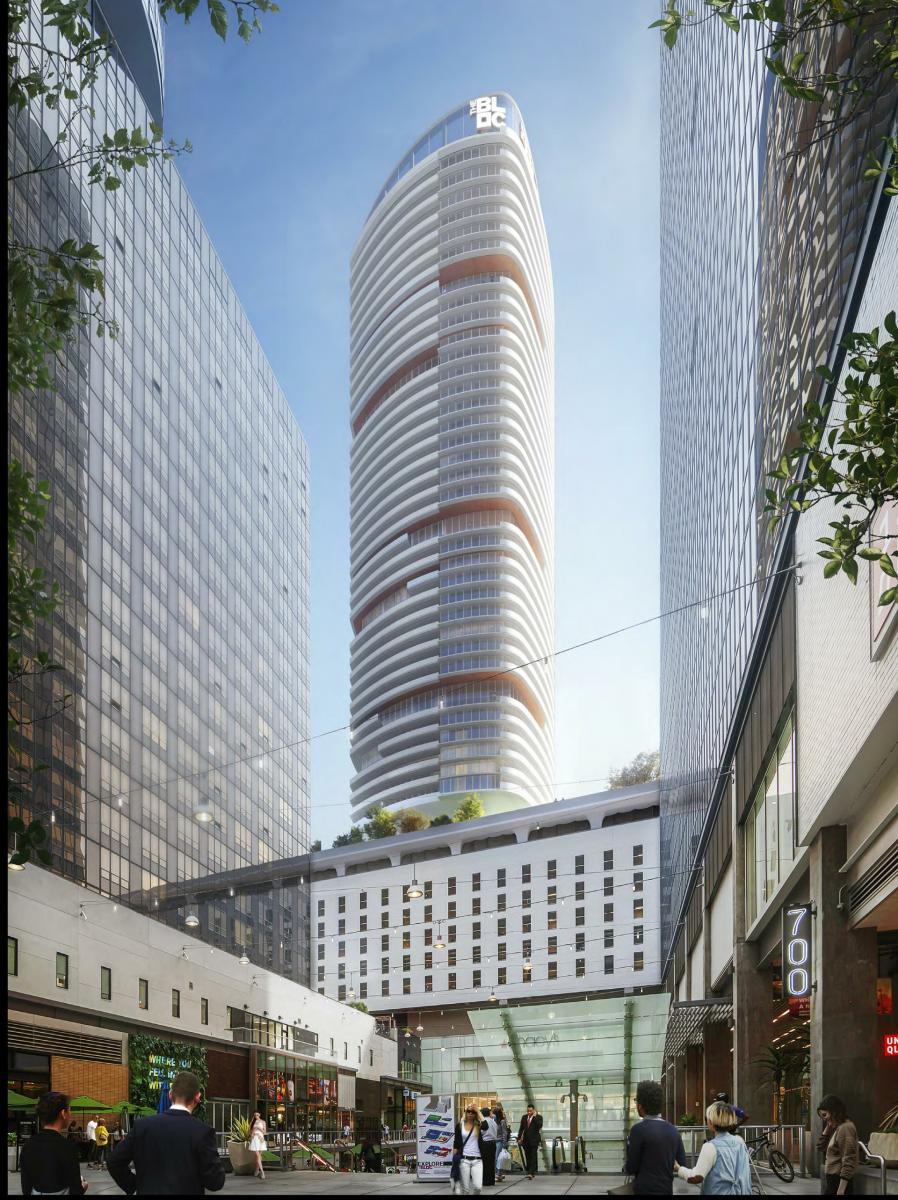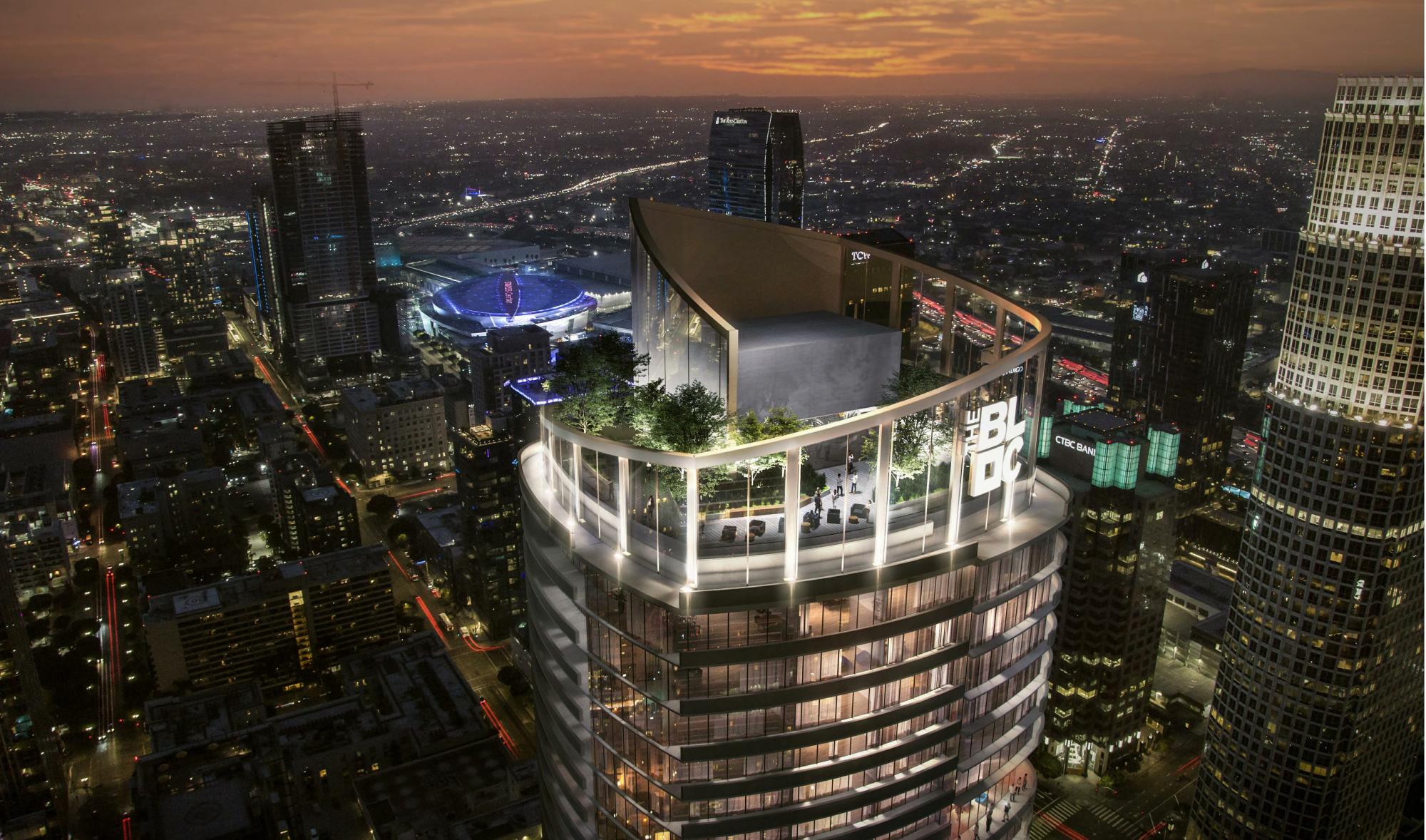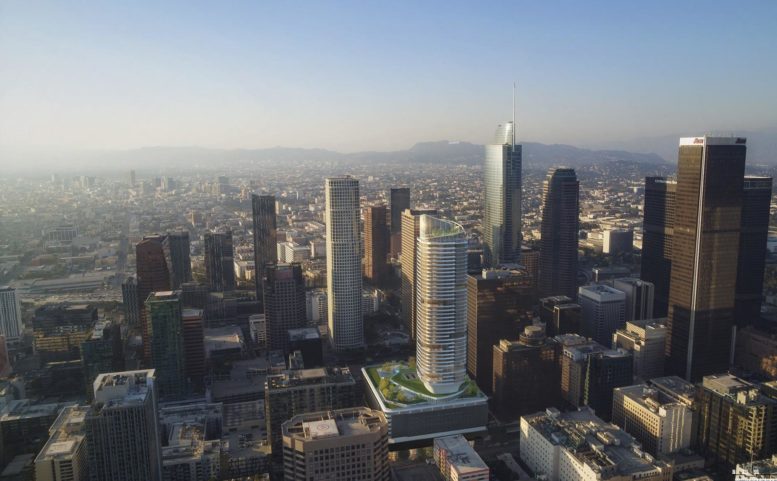Plans for developing a 53-story tower at The Bloc’s garage move forward for a parcel at 700 South Flower Street in Downtown Los Angeles. The project proposal includes the development of a new high-rise apartment complex above the mall’s fortress-like garage.
National Real Estate Advisors is the project applicant. Handel Architects is designing the project. RELM is serving as the project’s landscape architect.

700 Flower Street Amenity Deck via Handel Architects
In late 2021, National Real Estate Advisors filed plans to add a high-rise apartment building above The BLOC’s parking garage. Plans call for the construction of a new 41-story building above the 12-story garage. The resulting 53-story tower will offer a total of 466 residential units designed as a mix of studios, one-bedroom, two-bedroom, and three-bedroom apartments. Parking for 441 vehicles will be provided within the existing structure.
Renderings reveal a contemporary high-rise with a with a sculpted glass rooftop wrapping outdoor deck. Plans show a building rising 710 feet in height at its parapet. The roof of the existing garage, which provides parking today, will be repurposed into a landscaped amenity deck with a swimming pool, a fitness center, and an activity lawn.

700 Flower Street View via Handel Architects
The provision of open space is factor under consideration by the Board of Recreation and Parks Commission. Requested entitlements for the project, including a transfer of floor area rights, will require a hearing before the City Planning Commission. The estimated construction timeline has not been announced yet.

700 Flower Street Rooftop View via Handel Architects
The high rise will take shape and form toward the east side of the property site near the intersection of 8th and Hope Streets.
Subscribe to YIMBY’s daily e-mail
Follow YIMBYgram for real-time photo updates
Like YIMBY on Facebook
Follow YIMBY’s Twitter for the latest in YIMBYnews






Very nice… Of course I have no idea why anyone would want to live in downtown LA.
Will this have some units for affordable housing