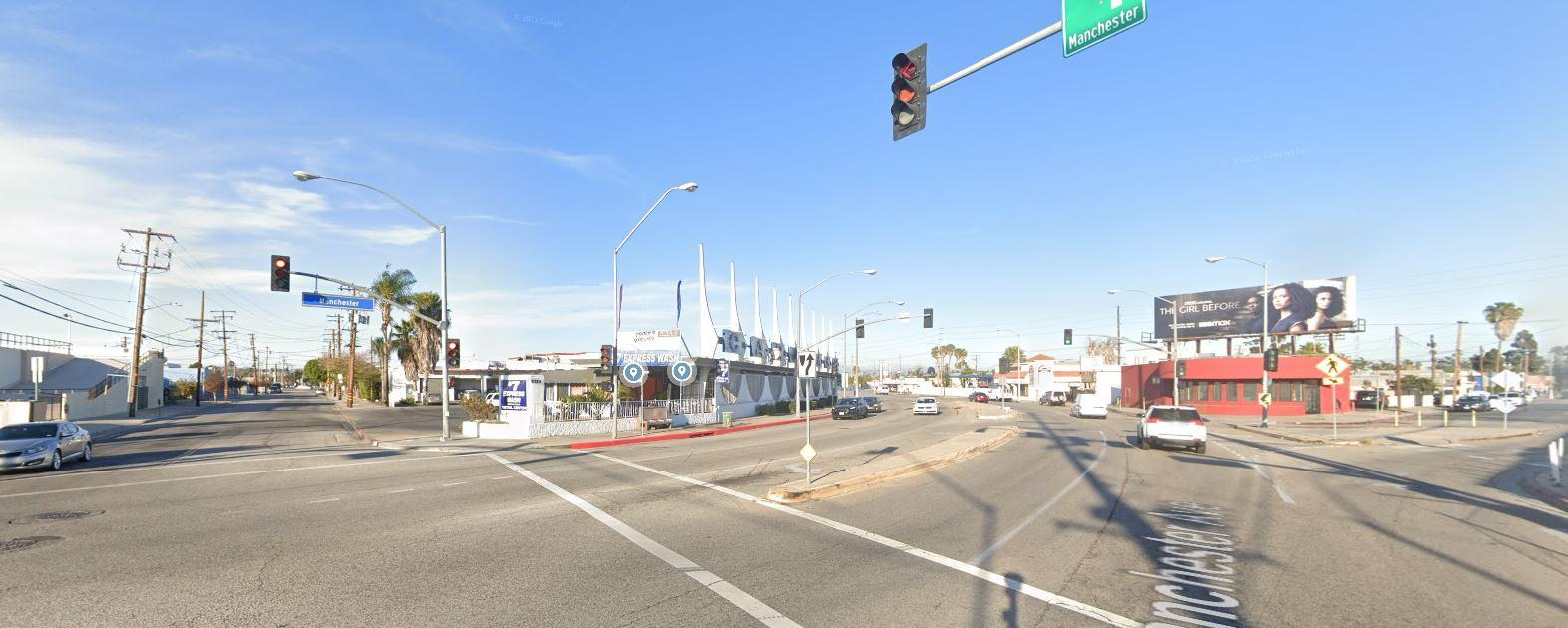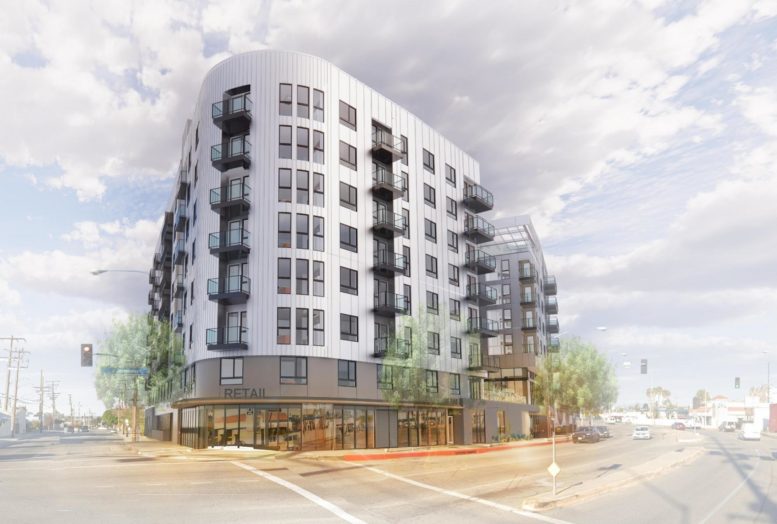A new mixed-use project has been proposed for development at 939 West Manchester Boulevard in Inglewood, Los Angeles. The project proposal includes the development of an eight-story mixed-use building offering residential and retail spaces. The new construction will replace a car wash on the site.
Allied Urban is the project developer. TCA Architects is responsible for the designs.
The project will bring an eight-story mixed-use residential complex featuring 222 apartments and 3,500 square feet of retail space. A three-level subterranean parking garage will also be developed on the site. Plans call for a mix of studios, one-bedroom, and two-bedroom units, including 11 apartments that would be set aside as affordable housing.

939 West Manchester Boulevard Site via Google Maps
The project will yield a total built-up area of 200,000 square feet. Renderings reveal a contemporary design showcasing a facade toned in grey, white, and brown. Facade material includes plaster, vertical board panels, stone veneer, block wall, and transparent glass. The building has a triangular footprint to match the contours of the project site, and open-air amenity spaces on the podium and roof levels.
On October 5, the Inglewood Planning Commission is scheduled to review the project proposal. The estimated construction timeline has not been announced yet. The project site is located one block south of the K Line’s Westchester/Veterans Station.
Subscribe to YIMBY’s daily e-mail
Follow YIMBYgram for real-time photo updates
Like YIMBY on Facebook
Follow YIMBY’s Twitter for the latest in YIMBYnews






How can I apply how I get application. Please let me non
How can I get an application? Please contact me soon.