A new mixed-use project has been proposed for development at 2771 East Foothill Boulevard in Pasadena. The project proposal includes the construction of new three and four-story buildings featuring spaces for residential and commercial uses along with onsite parking. Plans call for the project to replace an auto mechanic shop on the site built in the 1930s.
Tyler+Kelly Architecture is responsible for the designs.
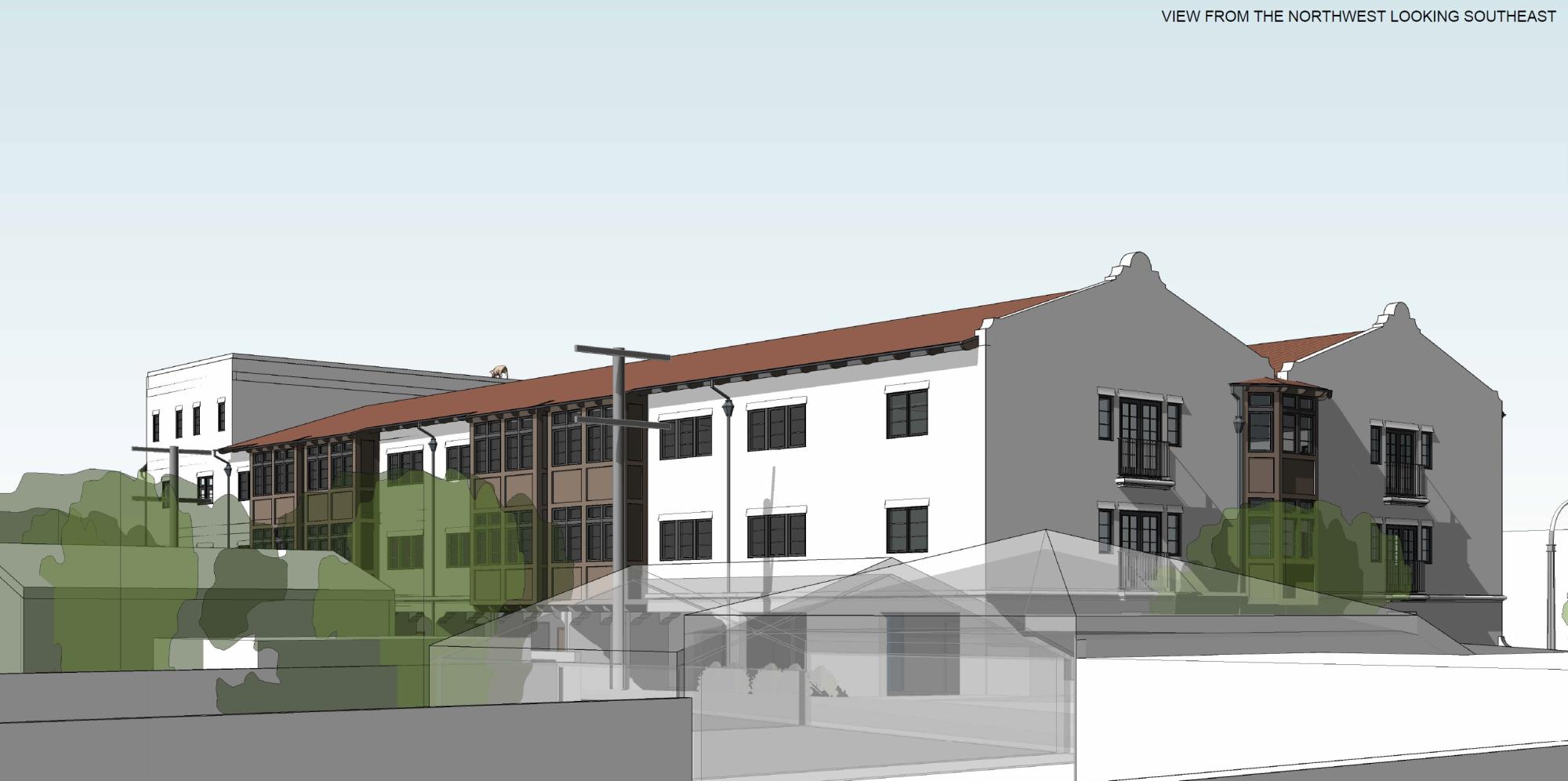
The Pamplona via Tyler+Kelly Architecture
The scope of work includes the construction of new three-story and four-story buildings featuring 21 residential units. The residential units will be designed as a mix of one-bedroom and two-bedroom dwellings. Named The Pamplona, the mixed-use project will also offer 5,329 square feet of ground-floor commercial space and parking for 56 vehicles.
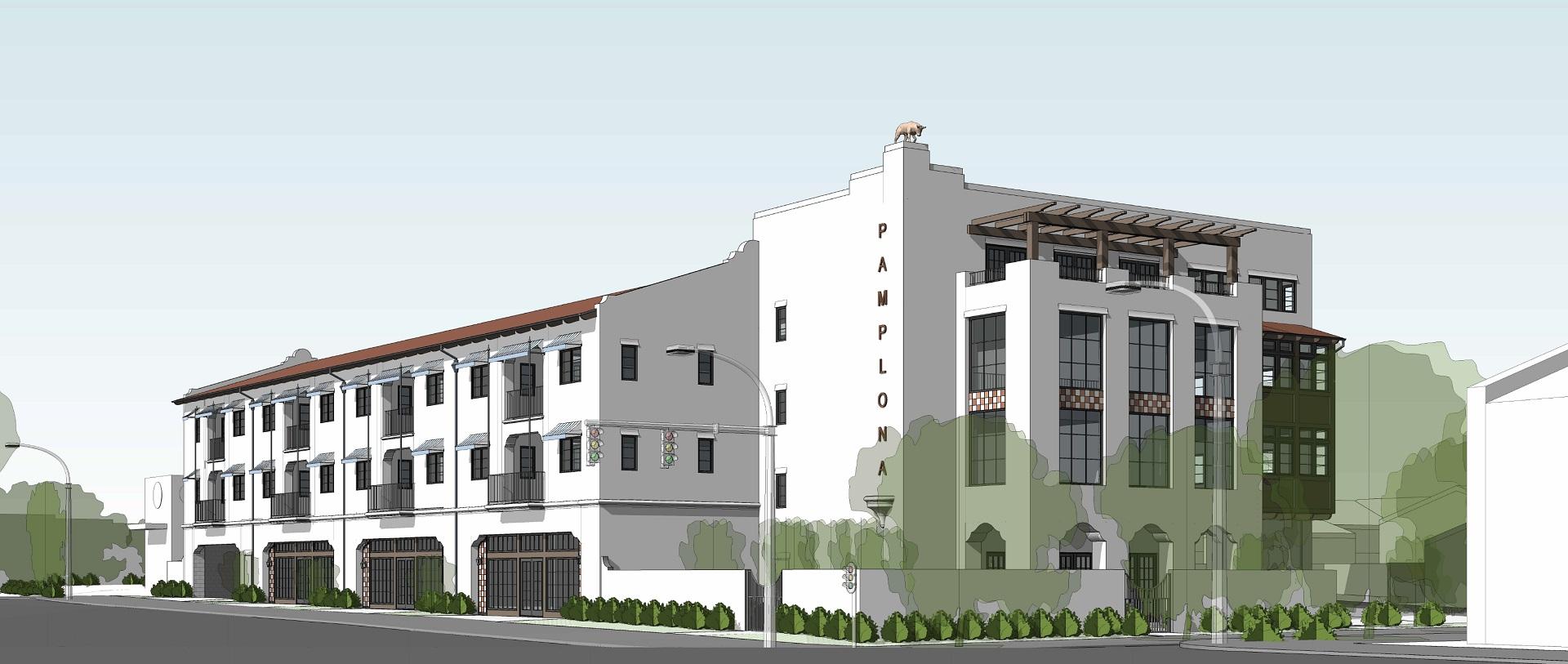
2771 Foothill Boulevard View via Tyler+Kelly Architecture
The mixed-use will feature a contemporary rendition of traditional Spanish Colonial Revival style with pitched and flat roofs, repeating projecting and recessed building volumes, stacked punched openings and projecting sunshades. The design is accentuated by a simple, but rich material palette consisting of stucco that will be detailed with wood trellises protecting windows, tile, clay tile roofs and an ornamental statue at the southeast corner of the roof parapet.
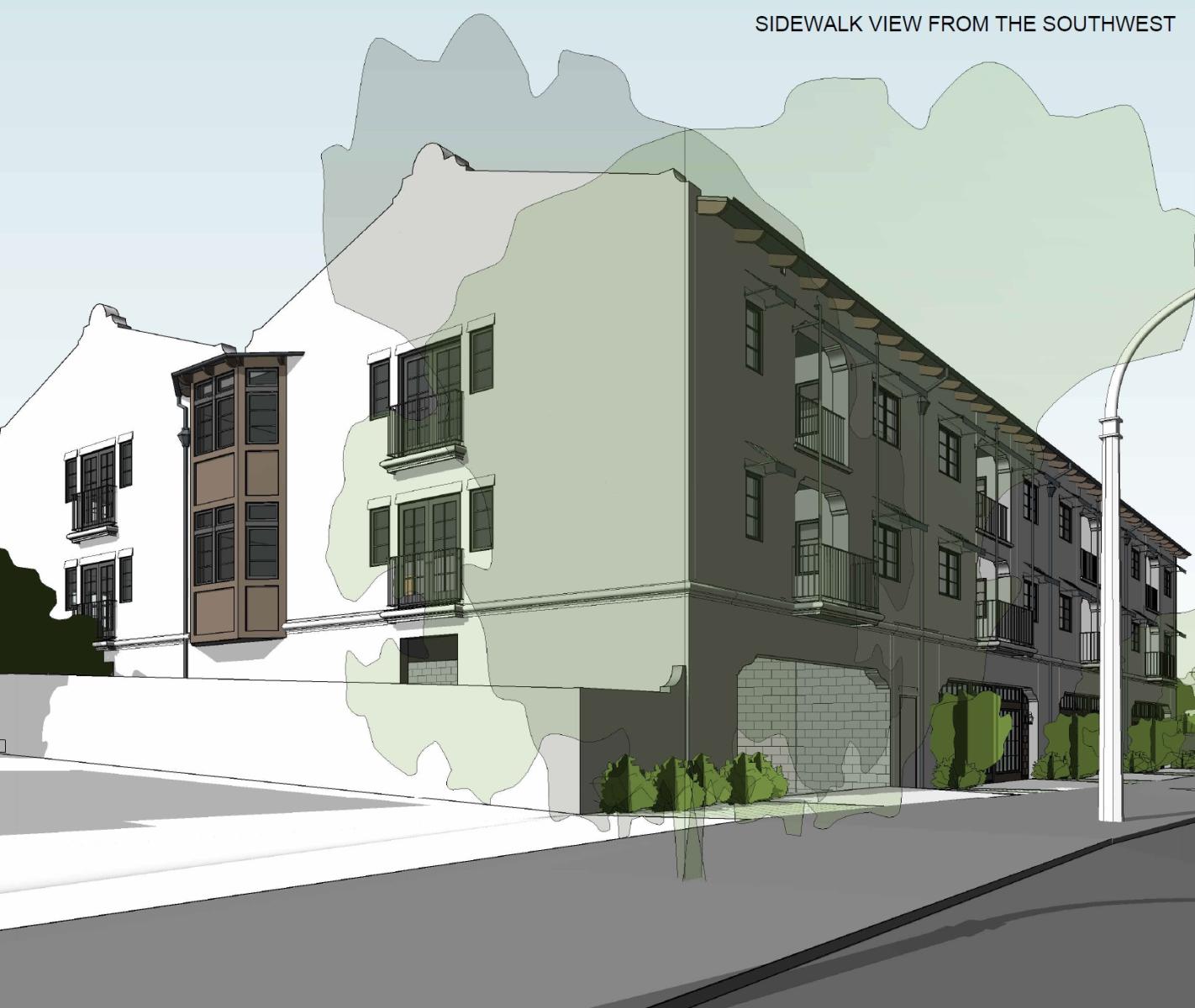
2771 Foothill Boulevard Sidewalk View via Tyler+Kelly Architecture
Requested approvals include density bonus incentives to permit greater height and reductions to setbacks normally required by zoning. In exchange, two of the apartments would be set aside for occupancy by very low-income households. A project application has been submitted to Pasadena Design Commission and was reviewed yesterday. However, a vote on the project was not scheduled for October 10.
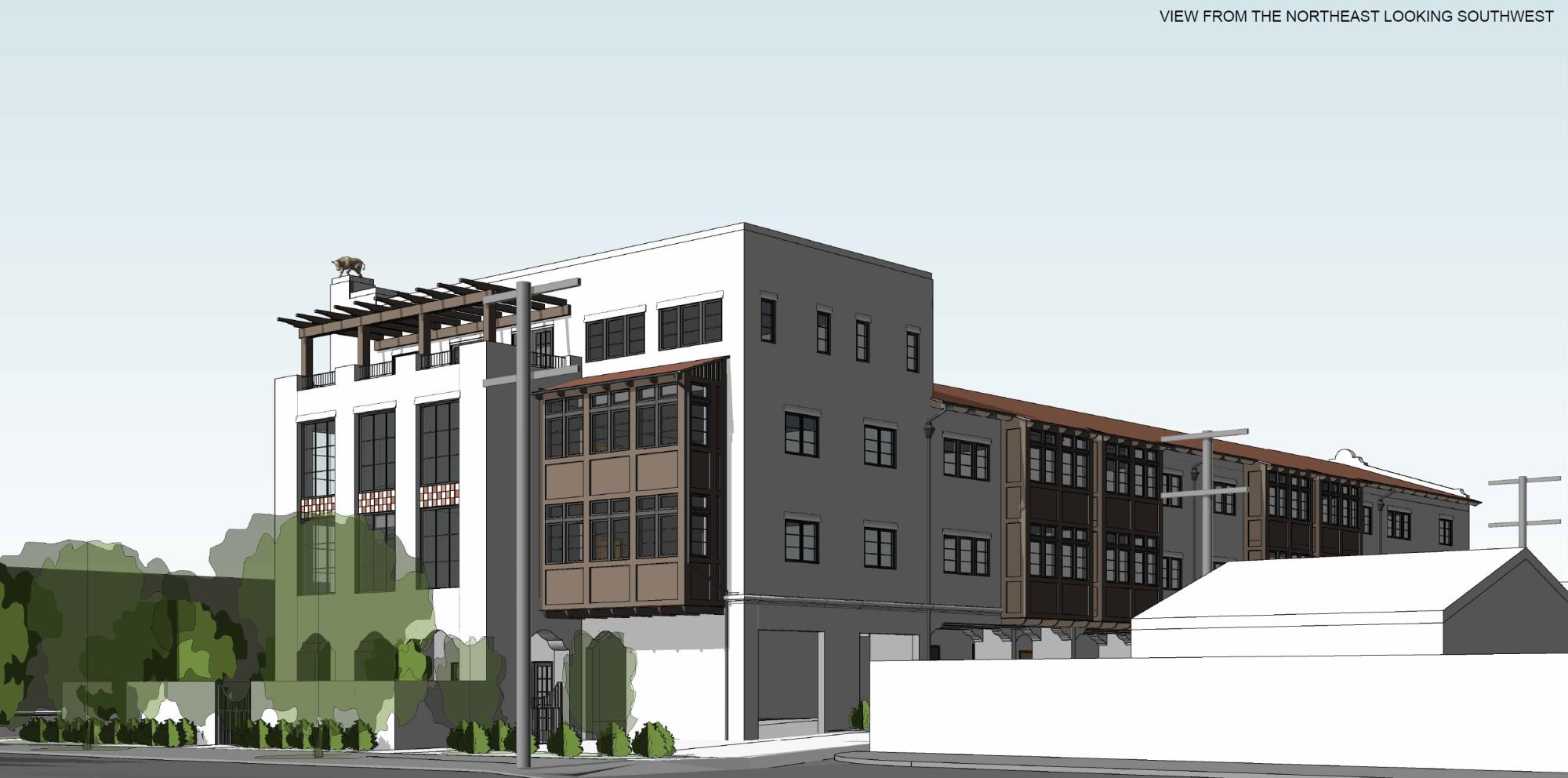
2771 Foothill Boulevard Elevation via Tyler+Kelly Architecture
The project site sits one mile west of the A Line’s Sierra Madre Villa Station, near the SR-210 Freeway.
Subscribe to YIMBY’s daily e-mail
Follow YIMBYgram for real-time photo updates
Like YIMBY on Facebook
Follow YIMBY’s Twitter for the latest in YIMBYnews

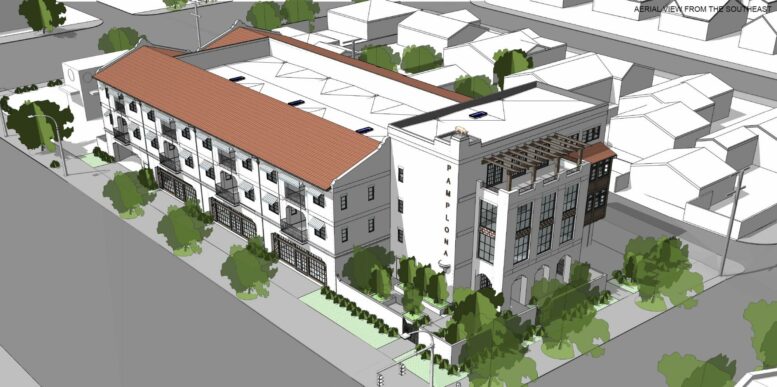
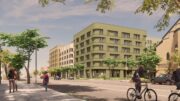

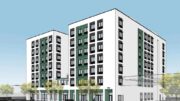
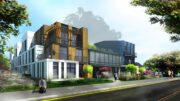
Be the first to comment on "Mixed-Use Planned At 2771 East Foothill Boulevard In Pasadena"