A new residential project has been proposed for development at 601 North Brand Boulevard in Glendale. The project proposal includes the construction of a high-rise residential tower featuring 800 apartments spread through out two buildings. The project site is currently developed with a 14-story office tower and associated parking.
Vancouver-based firm Onni Group is the project developer. Solomon Cordwell Buenz is responsible for the designs. C2 Collaborative is the landscape architect.
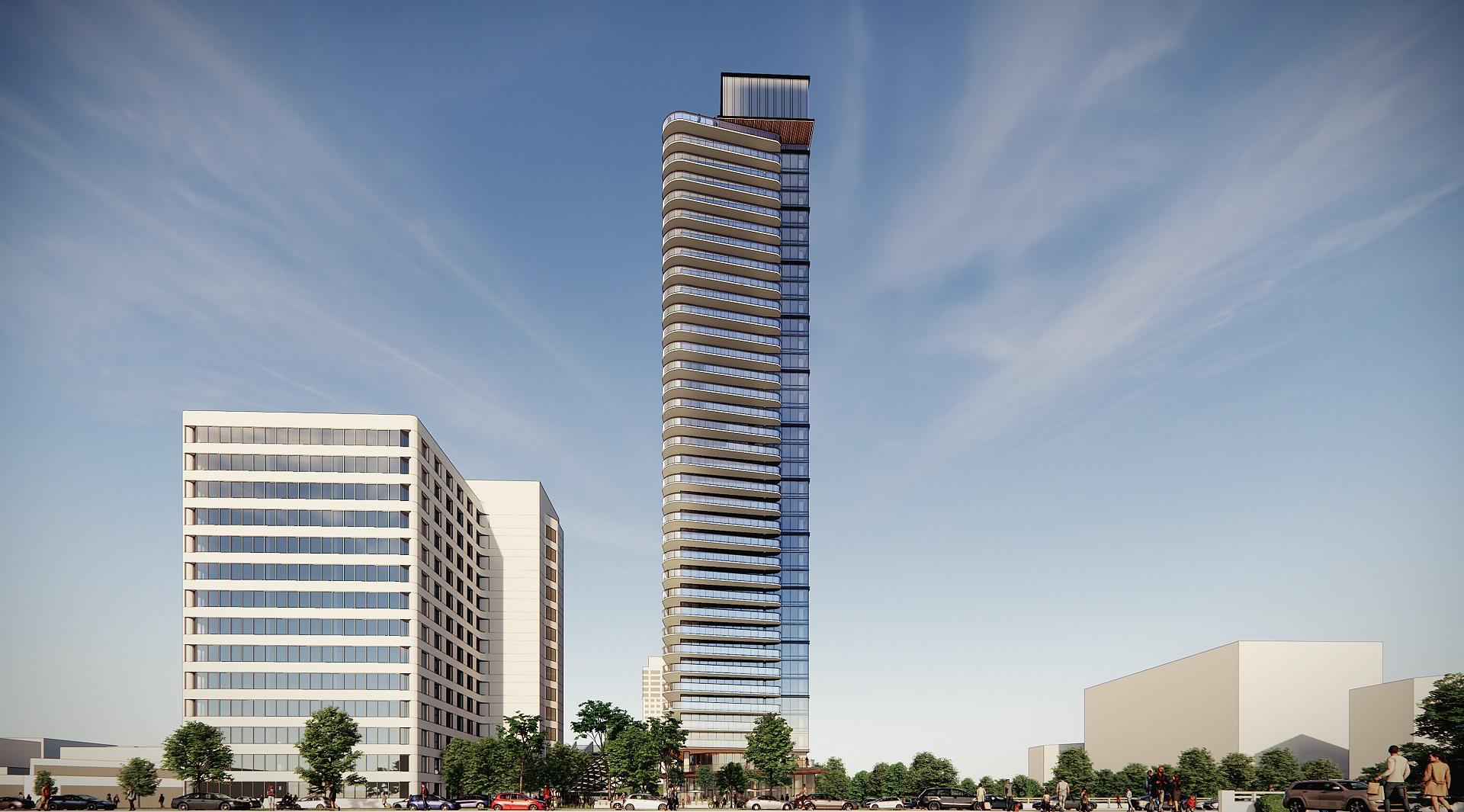
601 North Brand Boulevard View via Solomon Cordwell Buenz
Previously, Onni Group had proposed the development of a hotel on the project site. Updated plans reveal a proposal to bring apartment units into a pair of residential tower. The high-rise complex would include 858 apartments in twin 36-story buildings at the northern perimeter of the site. The units will be designed as a mix of one-bedroom and two-bedroom apartments. The towers will also feature at-grade and subterranean parking for 942 vehicles and approximately 5,600 square feet of ground-floor commercial space.
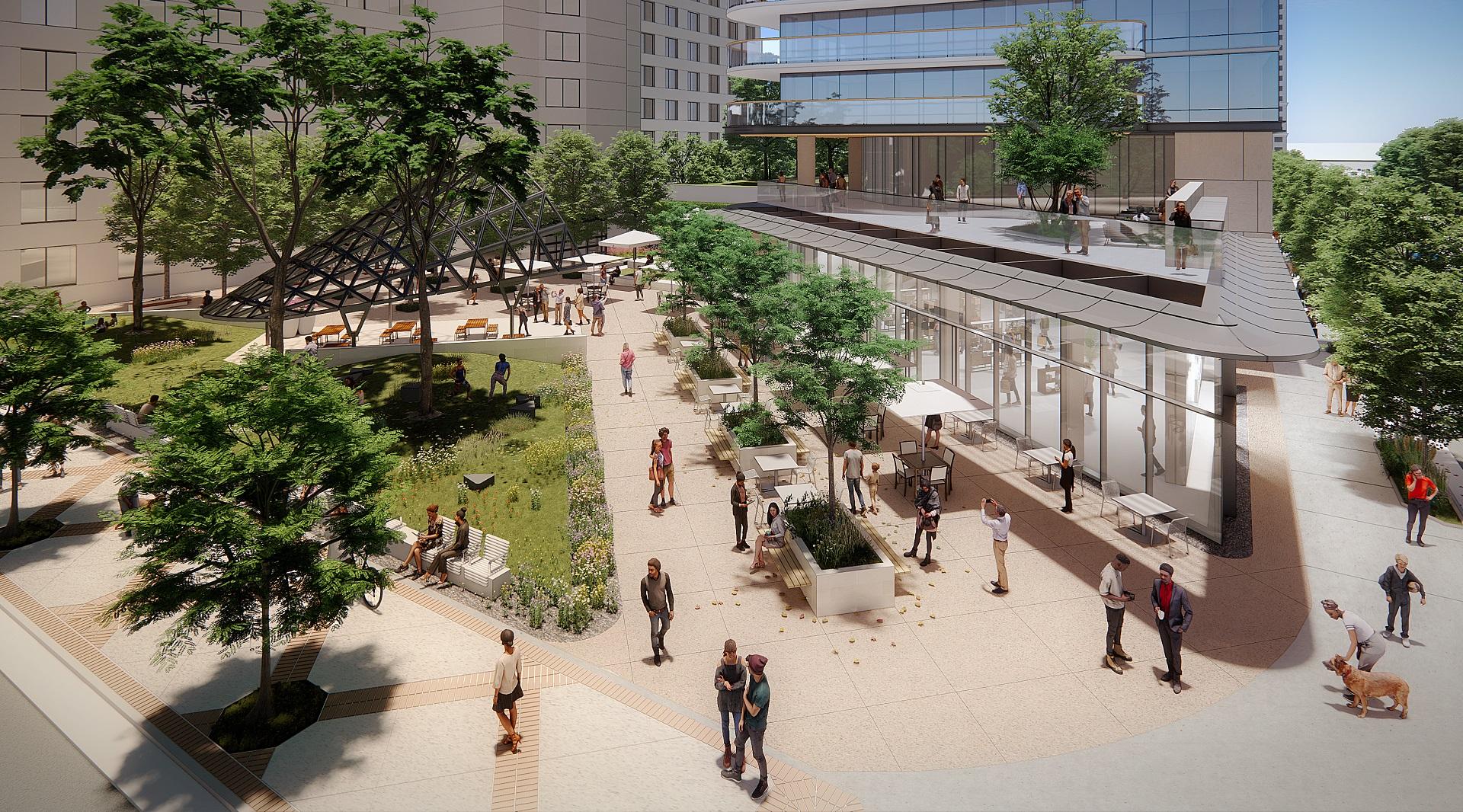
601 North Brand Boulevard Plaza via Solomon Cordwell Buenz
The towers will rise 380 feet in height, making them the tallest structures in Glendale. Besides housing, 601 Brand also calls for a new public plaza located at the intersection of Brand and Sanchez, as well as co-working spaces, a fitness center, lounges, and amenity decks at both rooftops.
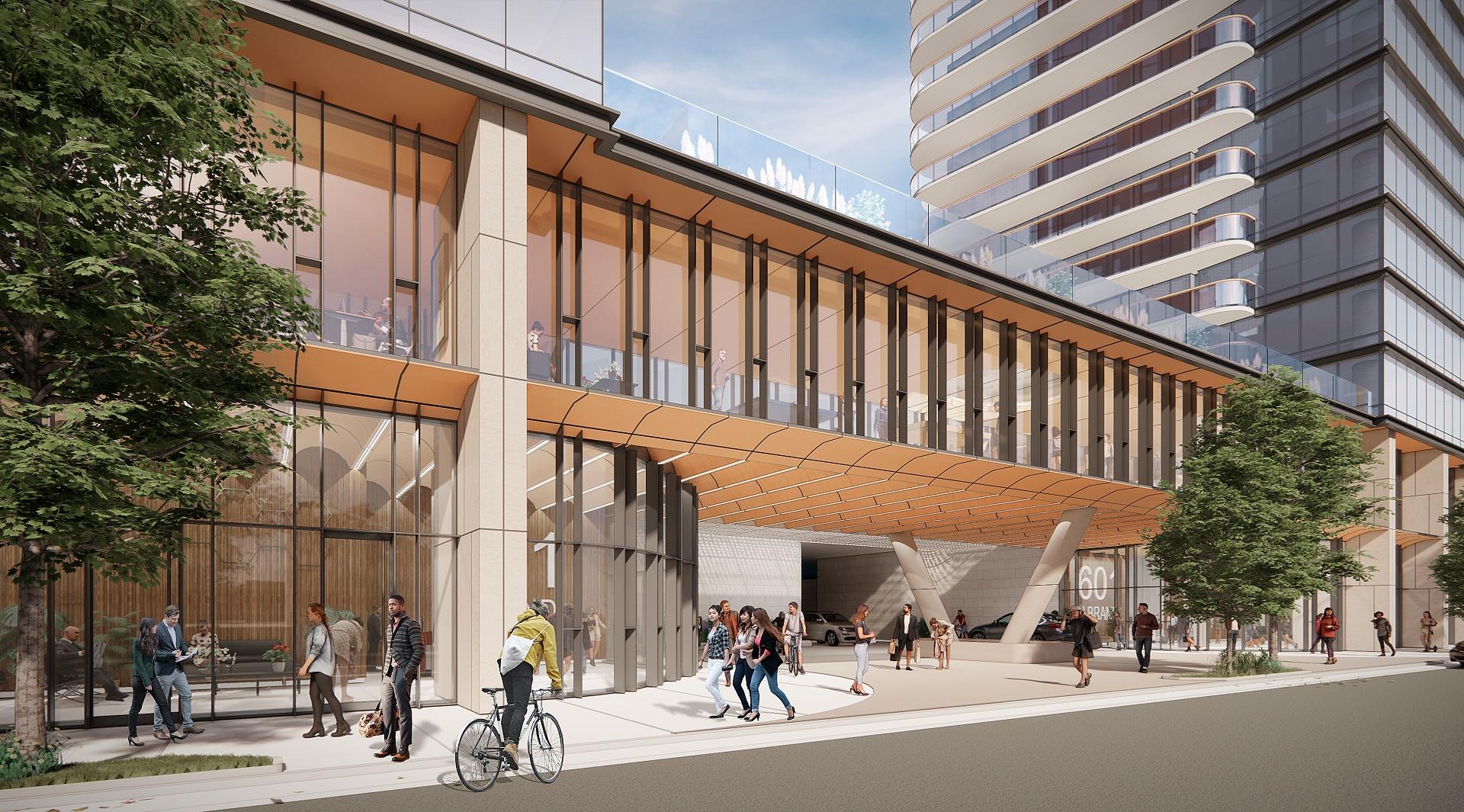
601 North Brand Boulevard Entrance via Solomon Cordwell Buenz
The updated plans now require 129 of the new apartments to be set aside for rent as very low-income affordable housing. That set-aside makes the project eligible for density bonus incentives which would permit waivers from certain zoning standards relating to floor plates, height, and building separation.
Renderings reveal a contemporary design expressed in material, texture, massing, column projections, publicly accessible open space, recessed entries, porte cochere, windows and angular forms to articulate the street-facing facades along Brand Boulevard and Sanchez Drive. The design addresses the public sidewalks with street-level facades detailed with human-scaled high-quality materials, including a significant amount of fenestration and limestone.
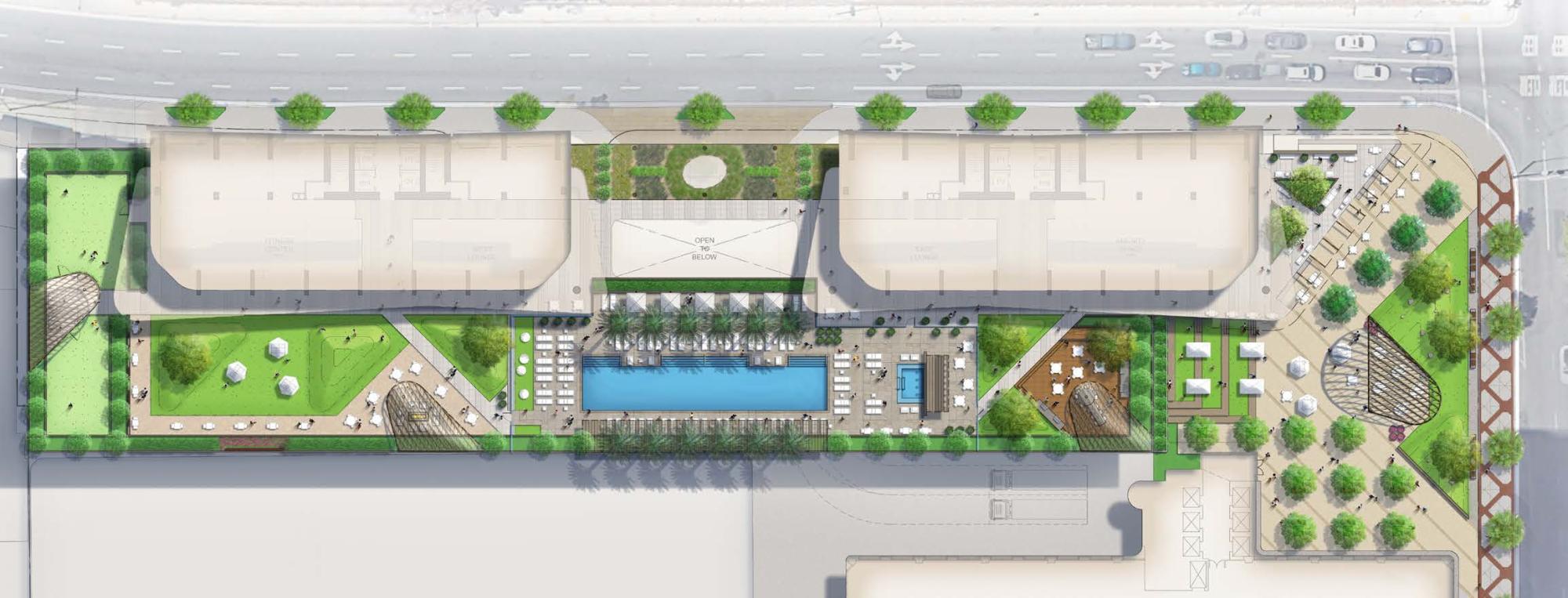
601 North Brand Boulevard Landscape Plan via C2 Collaborative
This week, Glendale City Council took its first look at the updated project. The residential complex is still subject to several other layers of review by the City of Glendale prior to approval, including the Design Review Board. The high-rise towers would rise south of the 134 Freeway.
Subscribe to YIMBY’s daily e-mail
Follow YIMBYgram for real-time photo updates
Like YIMBY on Facebook
Follow YIMBY’s Twitter for the latest in YIMBYnews

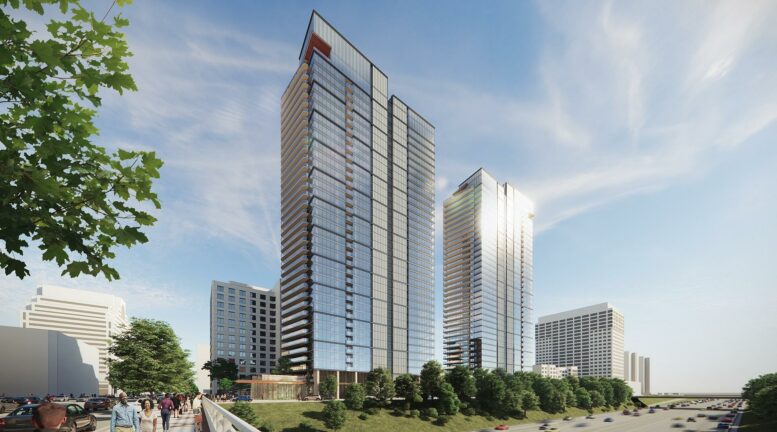
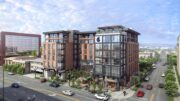
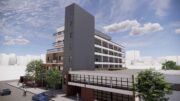
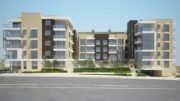
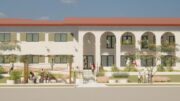
Can you please keep me in mind I need a two bedroom handicap accessible apartment thank you and have a blessed day