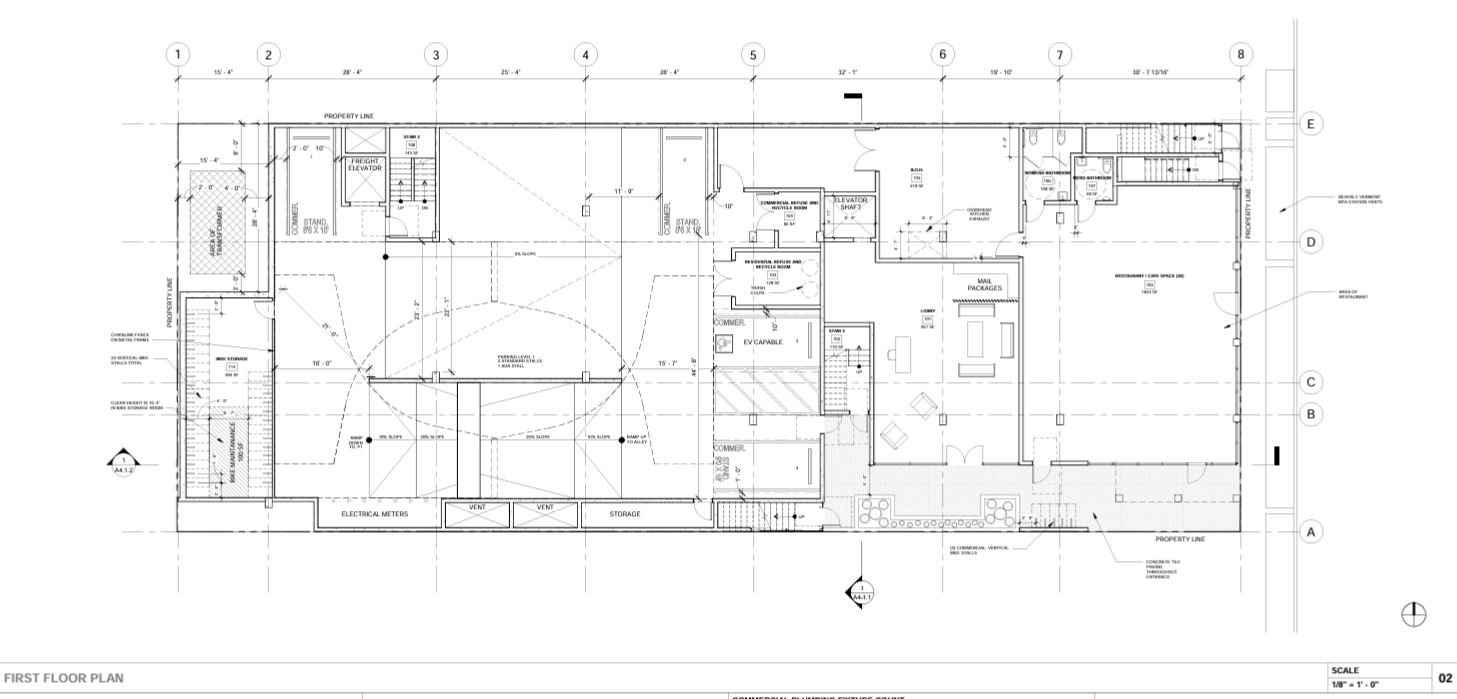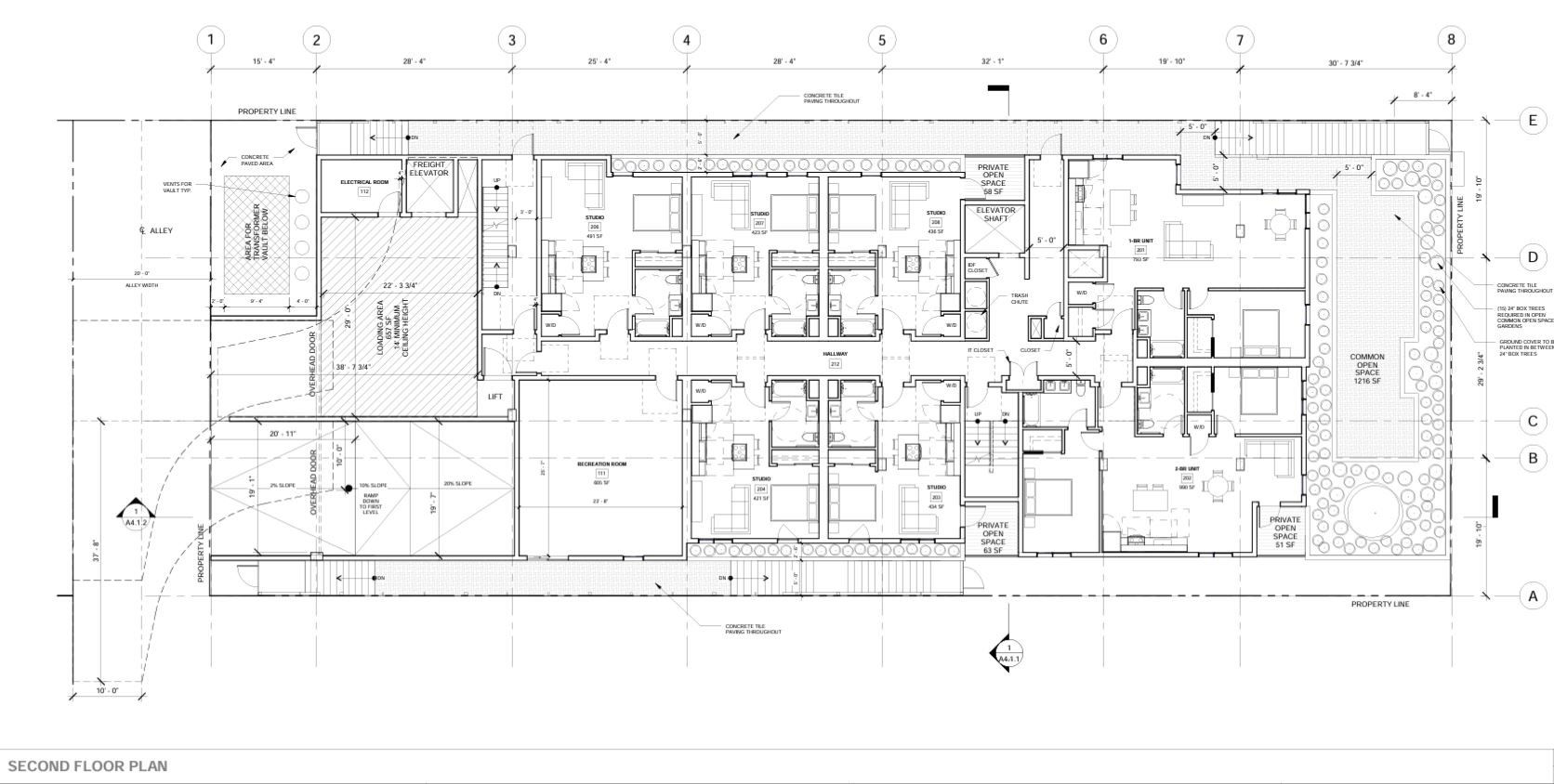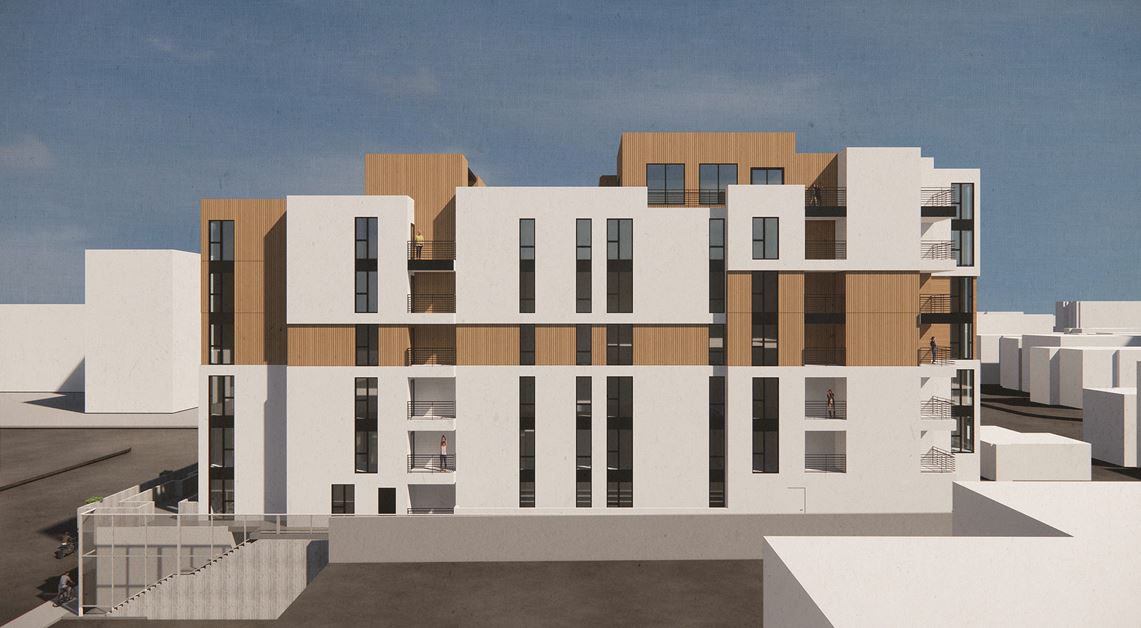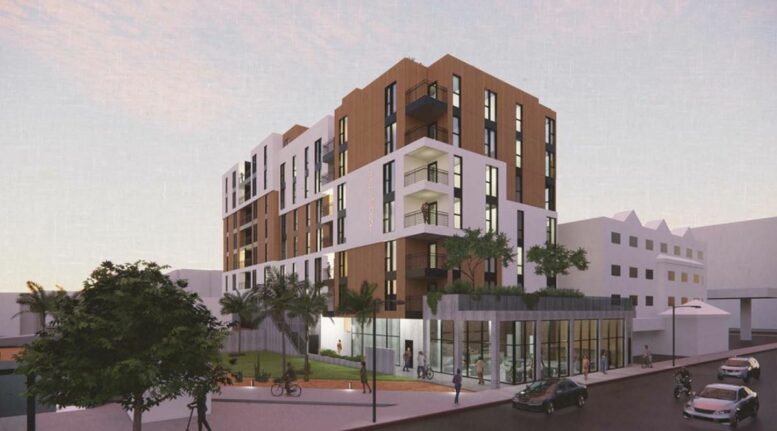A project application has been submitted for a mixed-use project at 315 North Vermont Avenue in East Hollywood, Los Angeles. The project proposal includes the construction of a new eight-story building offering spaces for apartments and retail uses, yielding a total built-up area of 51,688 square feet. The project calls for replacing a 1920s commercial building on the site.
Beverly Vermont Properties, LLC is the project applicant. F-ARE is responsible for the designs.

315 North Vermont Avenue First Floor Plan via F-ARE
Plans calls bringing 60 residential units and commercial space in to an eight-story mixed-use structure. The apartments will be designed as a mix of studios, one-bedroom, and two-bedroom floor plans, along with 2,739 square feet of commercial space on the ground floor. A subterranean parking garage will also be designed on the site.
The project applicant is seeking entitlements using Transit Oriented Communities incentives to permit a larger structure than allowed by zoning rules. In exchange, a portion of the new housing would be set aside for rent as deed-restricted affordable housing at the extremely low-income level.

315 North Vermont Avenue Second Floor Plan via F-ARE
Renderings reveal an exterior expressed in stucco, wood, and concrete. Plans showcase that the building is divided into four sections above the ground floor where plenty of retail space sits. The lobby and main vertical circulation are located on the south façade facing the large plaza above the Metro Station. A large garden for the residents is located on the second floor along Vermont Avenue where the building steps back from the sidewalk. The design features architecture elements like fenestration in vertical bands, a covered paseo and a canopy that cantilevers above the building entry.

315 North Vermont Avenue View via F-ARE
The project site is located near Metro’s Vermont/Beverly Station. A project application has been submitted, seeking review and approval. The estimated construction timeline has not been announced yet.
Subscribe to YIMBY’s daily e-mail
Follow YIMBYgram for real-time photo updates
Like YIMBY on Facebook
Follow YIMBY’s Twitter for the latest in YIMBYnews






Hi. I. Will. Like. To. Apply. For. Low. Income