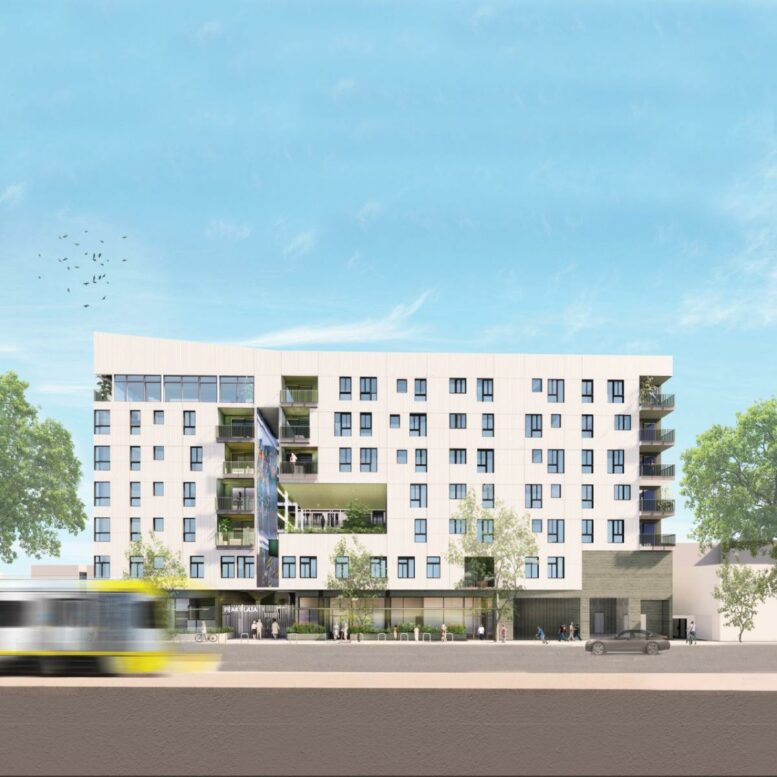New renderings have been revealed for an affordable housing project proposed for development at 306 East Washington Boulevard in the Historic South-Central neighborhood in Los Angeles. The project proposal includes constructing a new seven-story building offering spaces for residential units, onsite parking, and amenities.
Hollywood Community Housing Corp is the project developer. FSY Architects is responsible for the designs.
Named The Peak Plaza apartments, the scope of work includes the construction of a new seven-story building featuring 104 residential units, available at affordable rates. The units will be designed as a mix of studios, one-bedroom, two-bedroom, and three-bedroom floor plans. The building will also offer commercial space spanning 1,581 square feet on the ground floor. Parking for 53 vehicles will also be designed on the ground floor.
The mixed-use complex will also incorporate community spaces; the design integrates common spaces into the building façade which faces the critical east-west artery of Washington Boulevard, as stated in a newsletter released by FSY Architects.
Onsite amenities include commercial space at the first level, a children’s play area, a dog park, indoor and outdoor community spaces, and basement resident parking.
Future residents will be situated within walking distance of two stops on Metro’s A Line (Grand/LATTC and San Pedro Stations). The estimated construction timeline has not been announced yet.
Subscribe to YIMBY’s daily e-mail
Follow YIMBYgram for real-time photo updates
Like YIMBY on Facebook
Follow YIMBY’s Twitter for the latest in YIMBYnews






Be the first to comment on "New Look for Housing at 306 East Washington Boulevard, Historic South-Central"