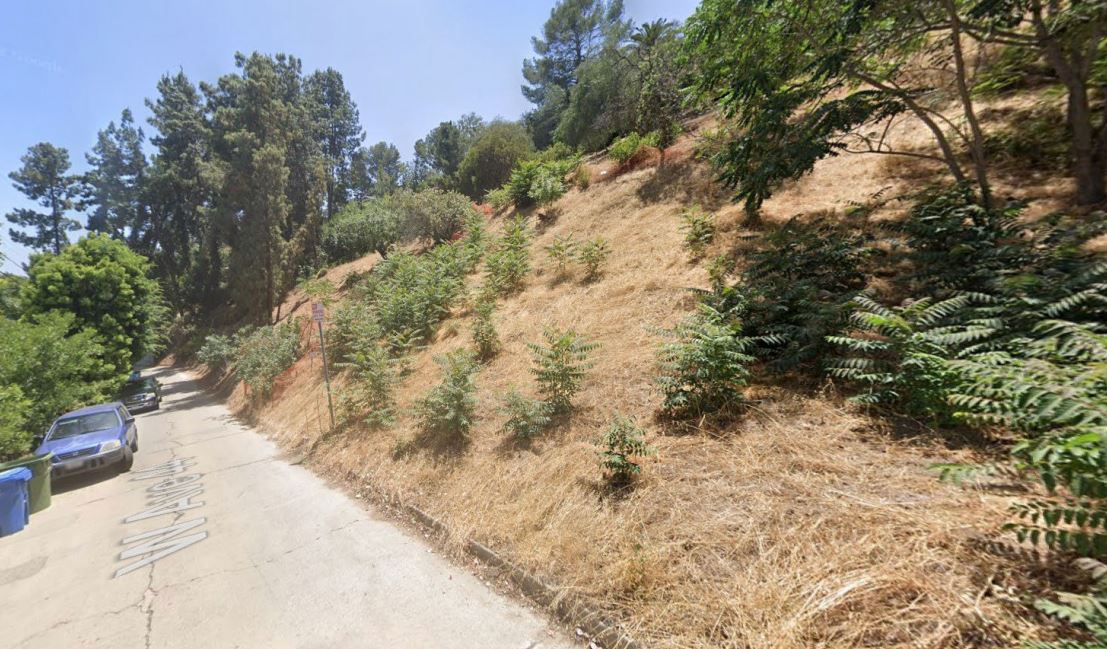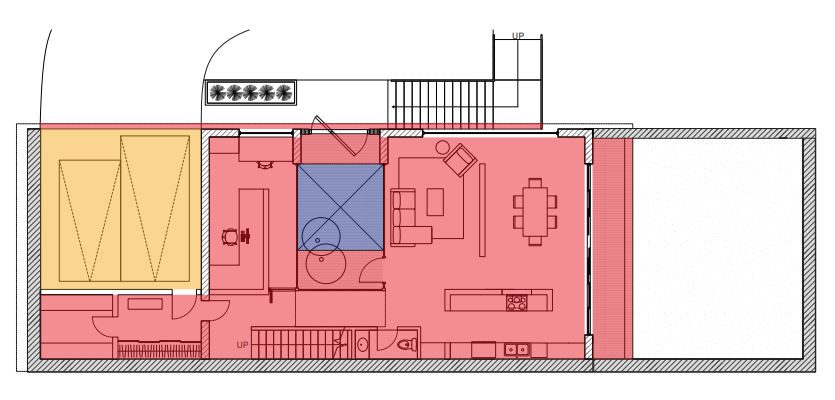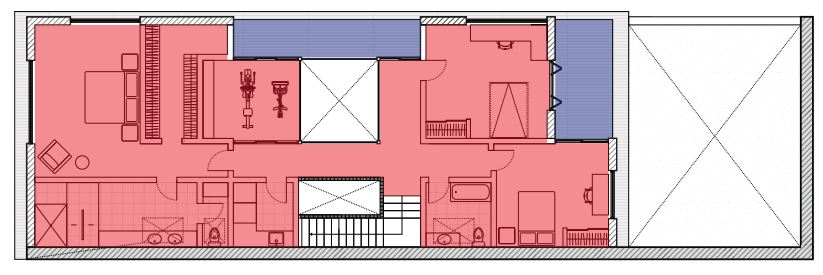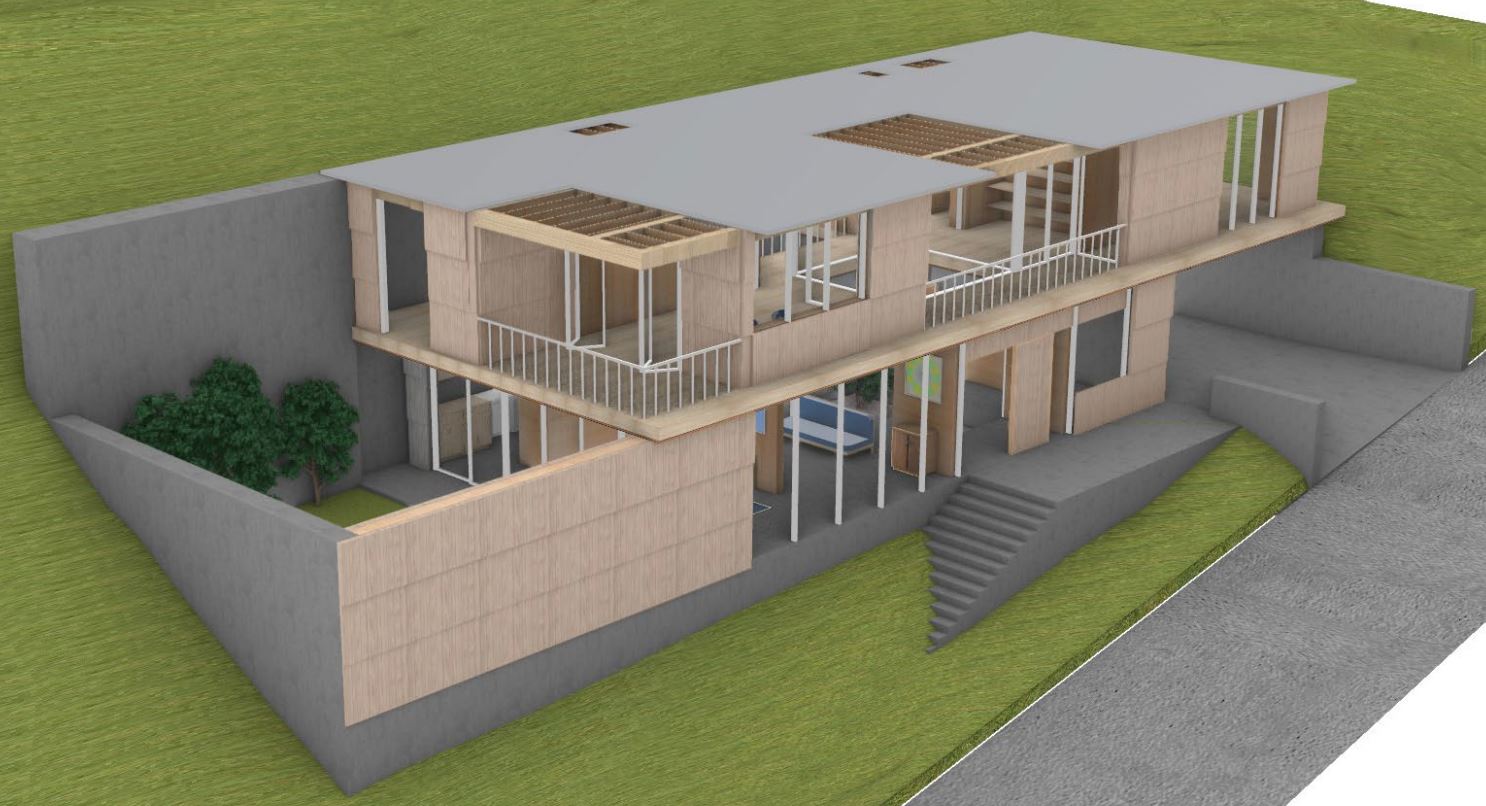A new residential project has been proposed for development at Residence Proposed at 504 West Avenue 44 in Mt. Washington, Los Angeles. The project proposal includes the construction of a new double-story single-family residence
Stayner Architects is responsible for the designs.

504 West Avenue 44 Existing Site via Stayner Architects
The project site is a vacant parcel lot spanning an area of 8,696 square feet. The scope of work includes the construction of a new two-story single-family residence yielding a total built-up area of 3,731 square feet. The residence will also have a car garage spanning 393 square feet holding three cars. A rear yard running 12 feet will also be created on the site. The building façade will rise to a height of 28 feet.

504 West Avenue 44 First Floor Plan via Stayner Architects

504 West Avenue 44 Second Floor Plan via Stayner Architects
Both first and second floors will span an area of 1,505 square feet each. An adjustment to fences or walls (including latticework, gates, pilasters, hedges or thick growths of shrubs or trees) in the required yard areas is also proposed.

504 West Avenue 44 Rendering via Stayner Architects
A public hearing and review meeting was held yesterday by the Los Angeles City Planning Commission. The estimated construction timeline has not been announced yet. The project site is located in the historic neighborhood of Mount Washington-Glassell Park, which is bordered by Eagle Rock on the north, Highland Park on the east, and Cypress Park on the south.
Subscribe to YIMBY’s daily e-mail
Follow YIMBYgram for real-time photo updates
Like YIMBY on Facebook
Follow YIMBY’s Twitter for the latest in YIMBYnews






The plans do not need to be as awkward….
A 4,000 sq ft home built on the side of a hill. Just what California needs.