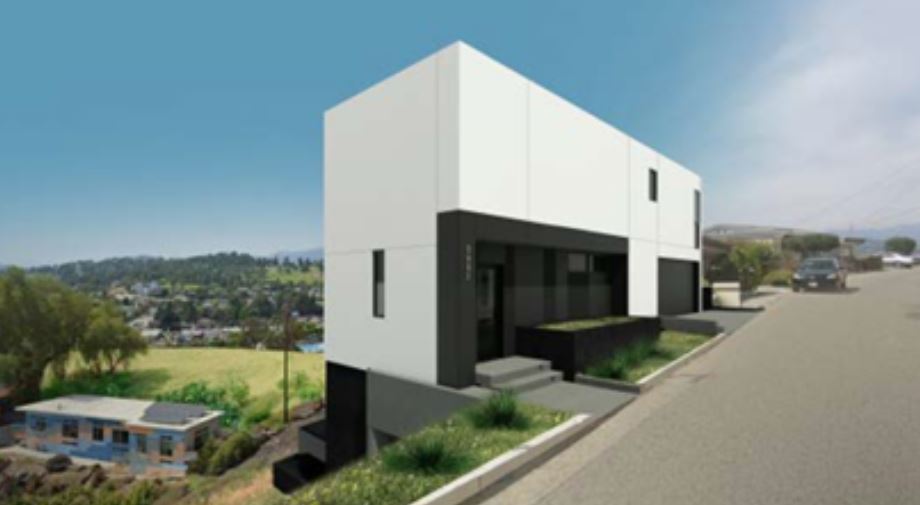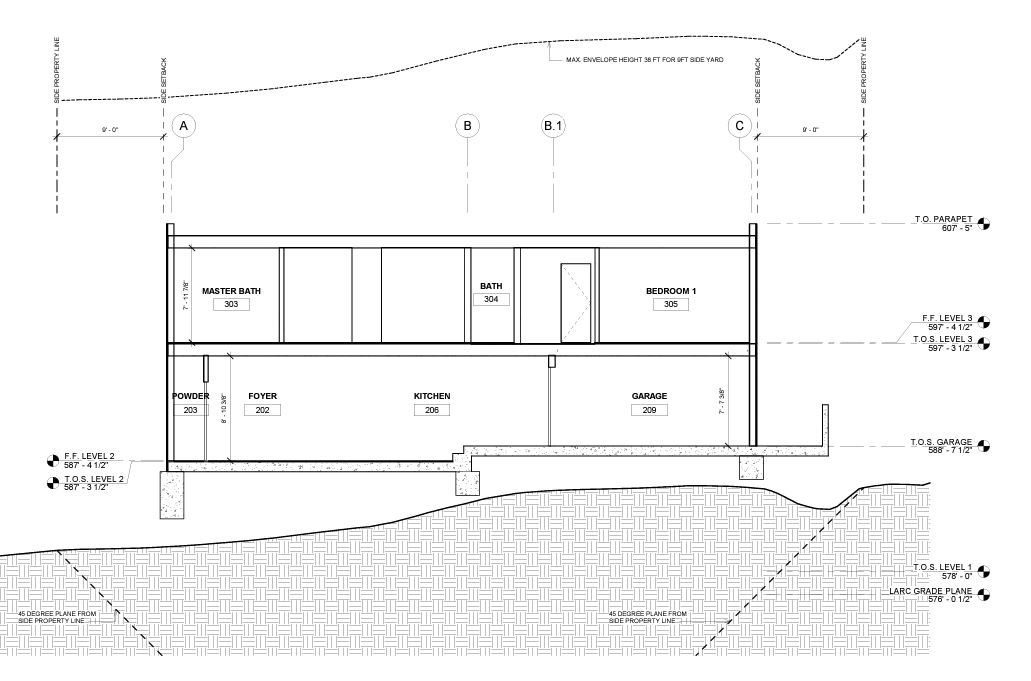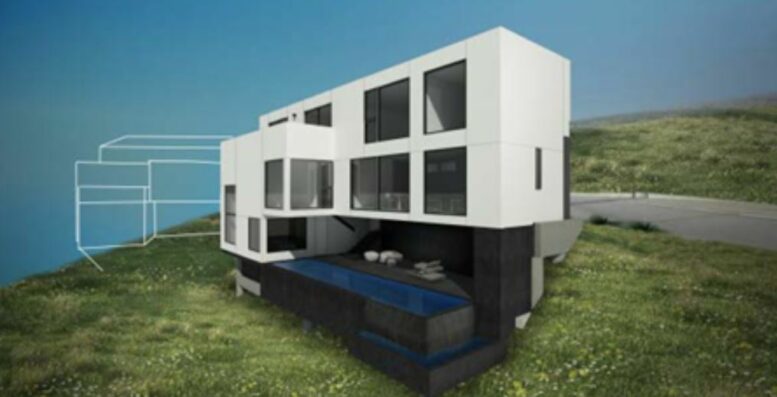A new residential project has been proposed for development at 3607 Kinney Street in Glassell Park in Los Angeles. The project proposal includes the construction of a new three-story single-family residence with a garage.
Identity Design Inc. is the project applicant and the architect for the project.

3607 Kinney Street 3D Rendering 2 via Identity Design Inc
The project site is a parcel spanning an area of 5,465 square feet. The scope of work includes the construction of a three-story single-family residence featuring an attached two-car garage. The residence will yield a total built-up area spanning 2,678 square feet. The garage will measure 309 square feet. The first floor will span an area of 374 square feet with a deck spanning 383 square feet. The second floor will span an area of 660 square feet, and the third floor will span an area of 939 square feet. The residence will be designed as a three-bedroom 2.5 bathroom floor plan.

3607 Kinney Street Section via Identity Design Inc
A project application has been submitted for review and approval. A project review meeting is scheduled today, details of joining can be found here. The estimated construction timeline has not been announced yet.
Subscribe to YIMBY’s daily e-mail
Follow YIMBYgram for real-time photo updates
Like YIMBY on Facebook
Follow YIMBY’s Twitter for the latest in YIMBYnews






Be the first to comment on "Single-Family Residence Proposed at 3607 Kinney Street in Glassell Park, Los Angles"