A new residential project has been proposed for development at 1610 Artesia Boulevard in Gardena. The project proposal includes the construction of a new six-story apartment building offering 300 units, along with onsite parking and amenities. If approved, the proposed multi-family complex will replace the auto businesses setup between Normandie Avenue and Western Avenue.
Newport Beach-based The Picerne Group is the project developer. TCA Architects is responsible for the designs.
The scope of work includes the construction of a large multi-family apartment complex featuring 300 units. The apartments will be designed as a mix of studios, one-bedroom, and two-bedroom floor plans. The six-story complex will also offer parking for 507 vehicles located at grade level and subterranean level.
As per the published report, the developer is seeking entitlements for the six-story building. In addition to site plan review and design review, the project will require the approval of density bonus incentives permitting a taller structure than allowed by zoning rules, among other concessions. In exchange, 17 of the new apartments will be set aside for rent as deed-restricted affordable housing.
Renderings reveal a contemporary design, with a large central courtyard at the podium level of the building. Onsite amenities include swimming pools, a fitness center, a spa, a golf lounge, a business center, and a rooftop lounge.
The estimated construction time allotted is 27 months, beginning in Summer 2024 and concluding as early as Fall 2027.
Subscribe to YIMBY’s daily e-mail
Follow YIMBYgram for real-time photo updates
Like YIMBY on Facebook
Follow YIMBY’s Twitter for the latest in YIMBYnews

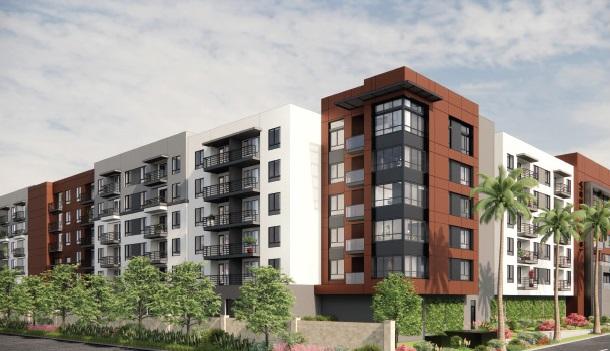
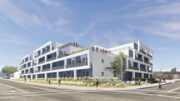
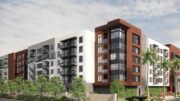
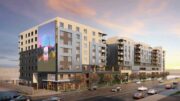
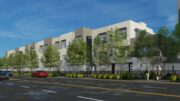
Be the first to comment on "Apartments Planned at 1610 Artesia Boulevard in Gardena"