A new residential project has been approved for development at 1610 West Artesia Boulevard in Gardena. The project proposal includes the construction of a new six-story apartment complex offering multi-family housing units. The project calls for the demolition of an existing auto repair shop.
TCA Architects is responsible for the designs.
The project site is a parcel spanning an area of 3.43 acres. The scope of work includes the construction of 300 apartment units into a six-story building. The units will be designed as a mix of 283 market-rate units and 17 affordable units.
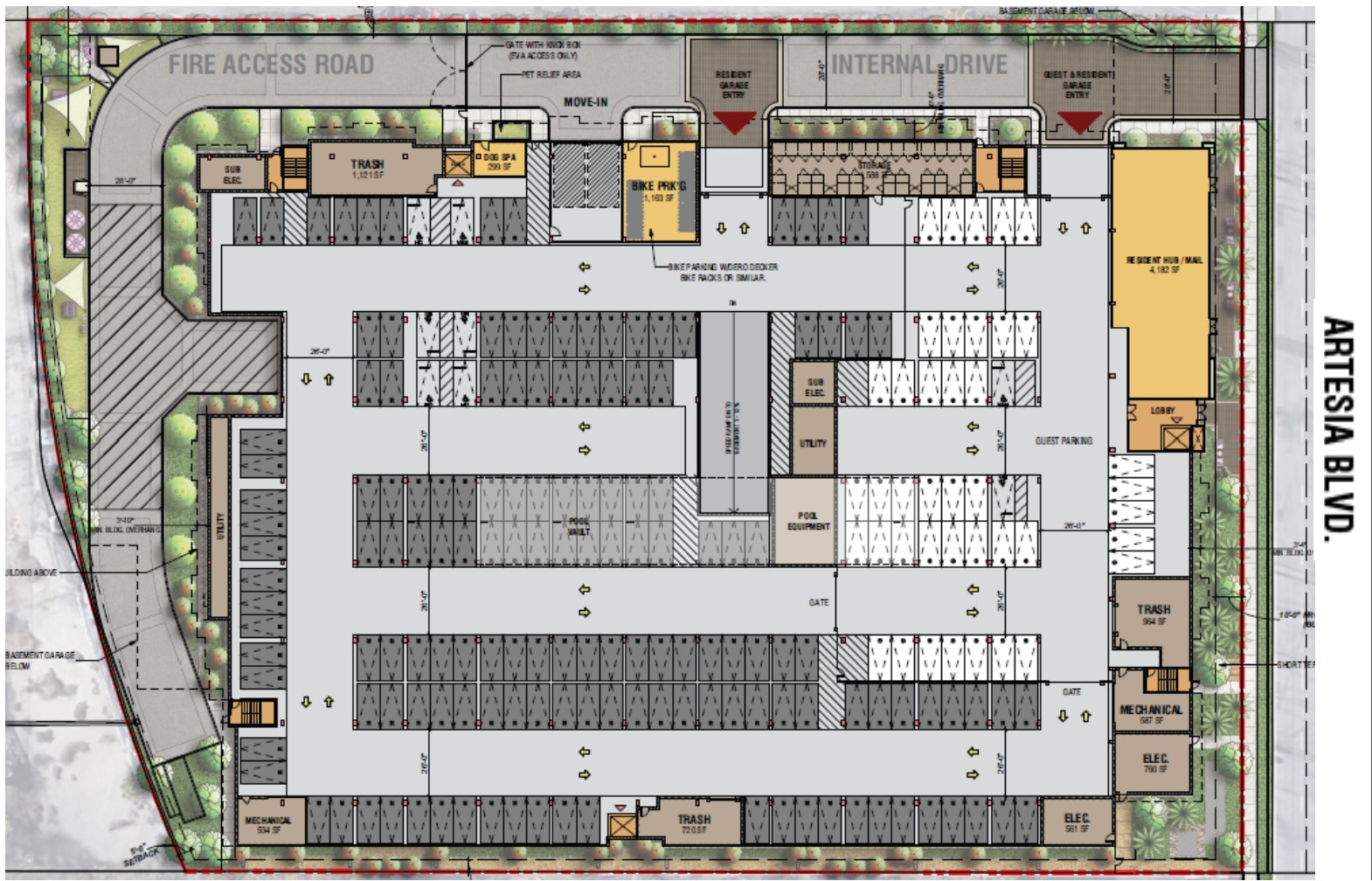
1610 West Artesia Boulevard Ground Floor Plan via TCA Architects
Renderings reveal a podium-style structure rising to a height of 85 feet. The apartments are proposed to be designed as studios, one-bedroom, and two-bedroom units, ranging from 515 square feet to 1,280 square feet. Along with multi-family units, residential amenities will be provided on level 2-6. Residential amenities include two pools, a clubhouse, courtyard, fitness center, spa, golf lounge, and business center/leasing office on the podium level, and a lounge and deck on the roof.
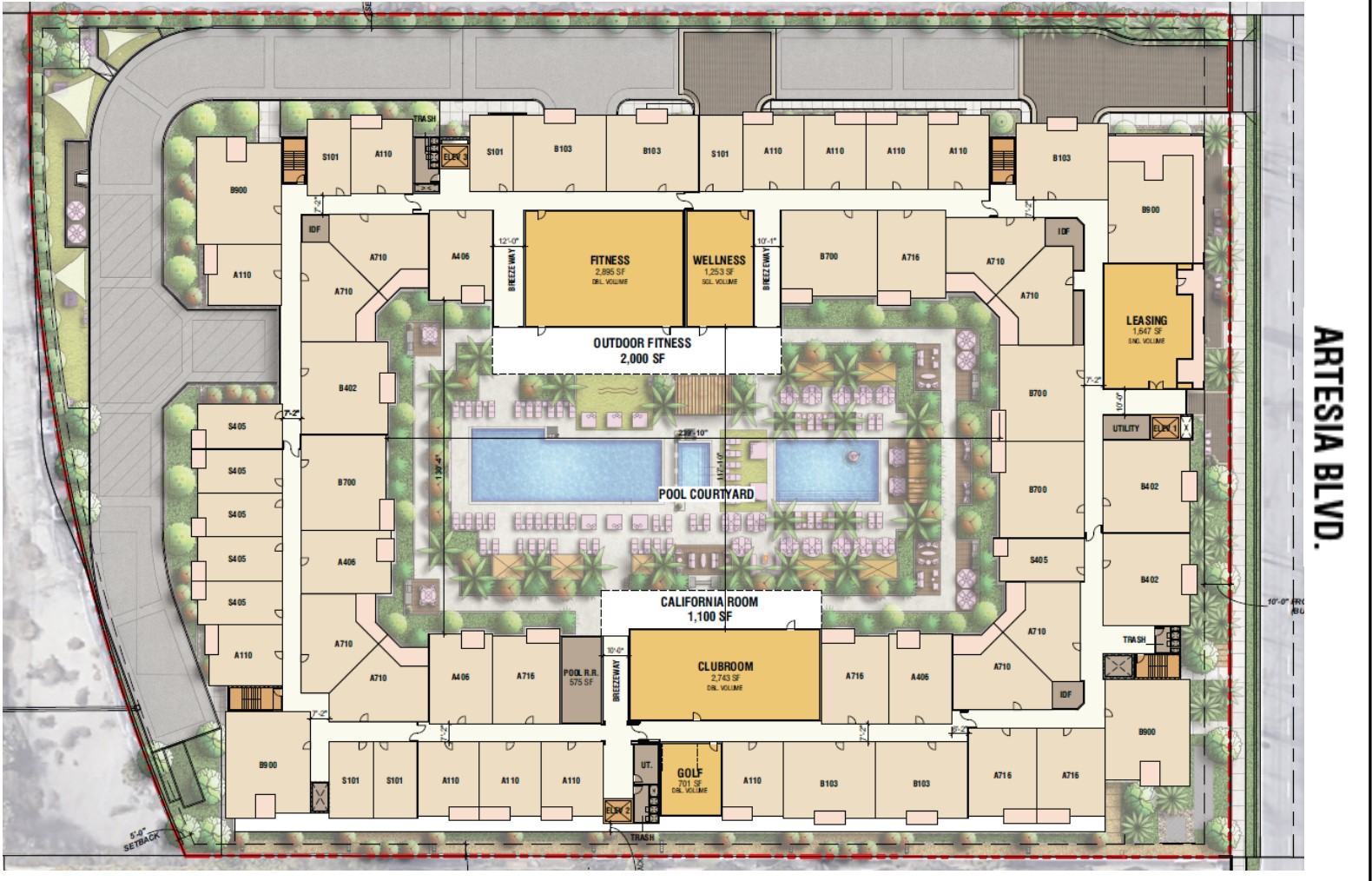
1610 West Artesia Boulevard Level 2 Floor Plan via TCA Architects
The project also proposes 49,701 square feet of open space, including approximately 19,597 square feet of private open space and approximately 30,104 square feet of common open space. Additionally, 507 onsite parking spaces in an on-grade parking garage with one subterranean level are proposed. Access to the site would be provided via one driveway on Artesia Boulevard.
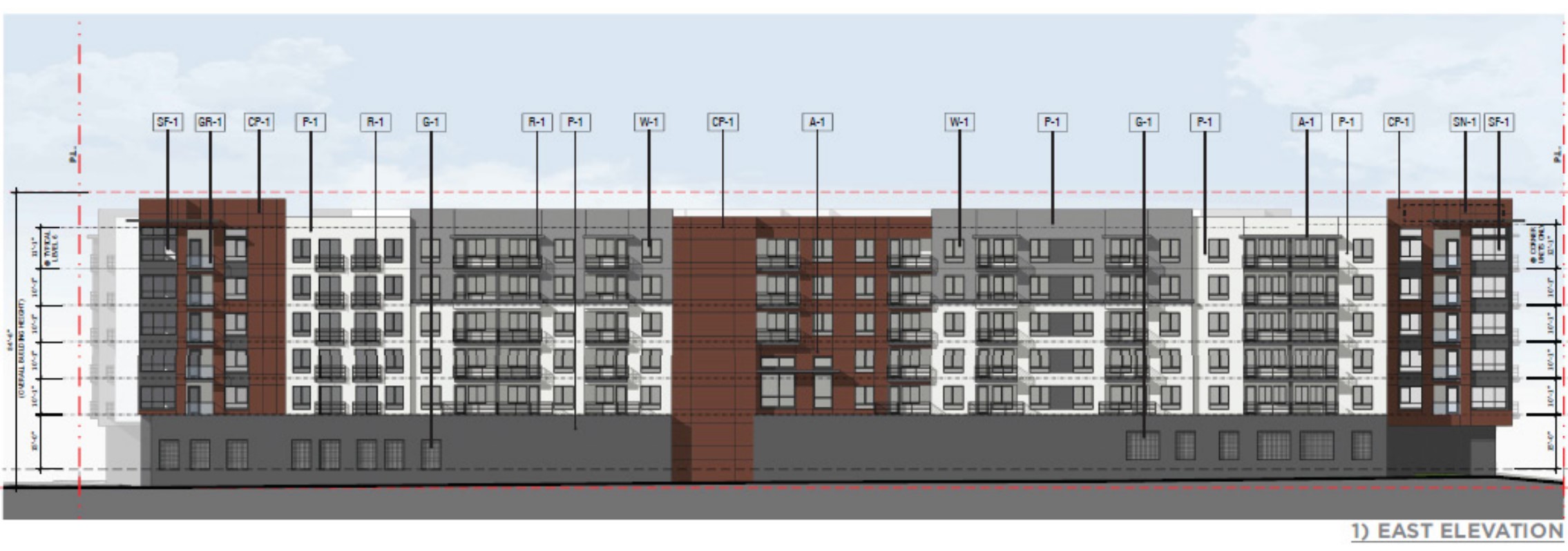
1610 West Artesia Boulevard East Elevation via TCA Architects
The project site is located between South Western Avenue and South Normandie Avenue. The estimated construction timeline has not been revealed yet.
Subscribe to YIMBY’s daily e-mail
Follow YIMBYgram for real-time photo updates
Like YIMBY on Facebook
Follow YIMBY’s Twitter for the latest in YIMBYnews

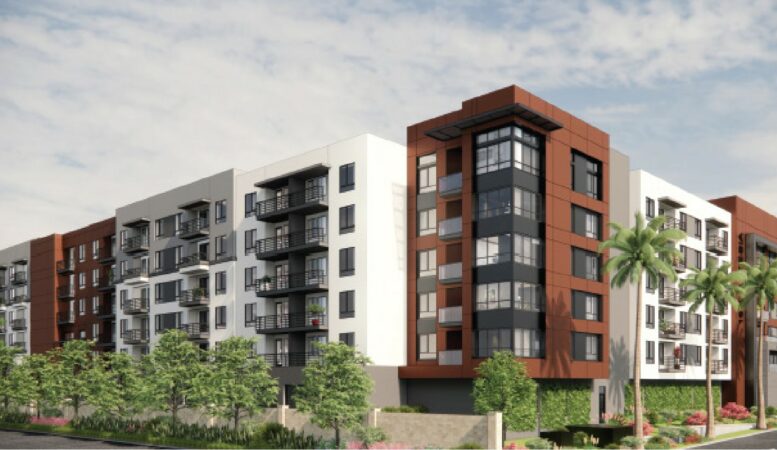
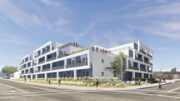
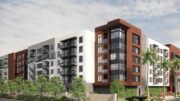
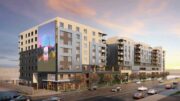
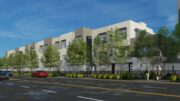
Be the first to comment on "Auto Repair Shop to Make Way for Housing at 1610 West Artesia Boulevard, Gardena"