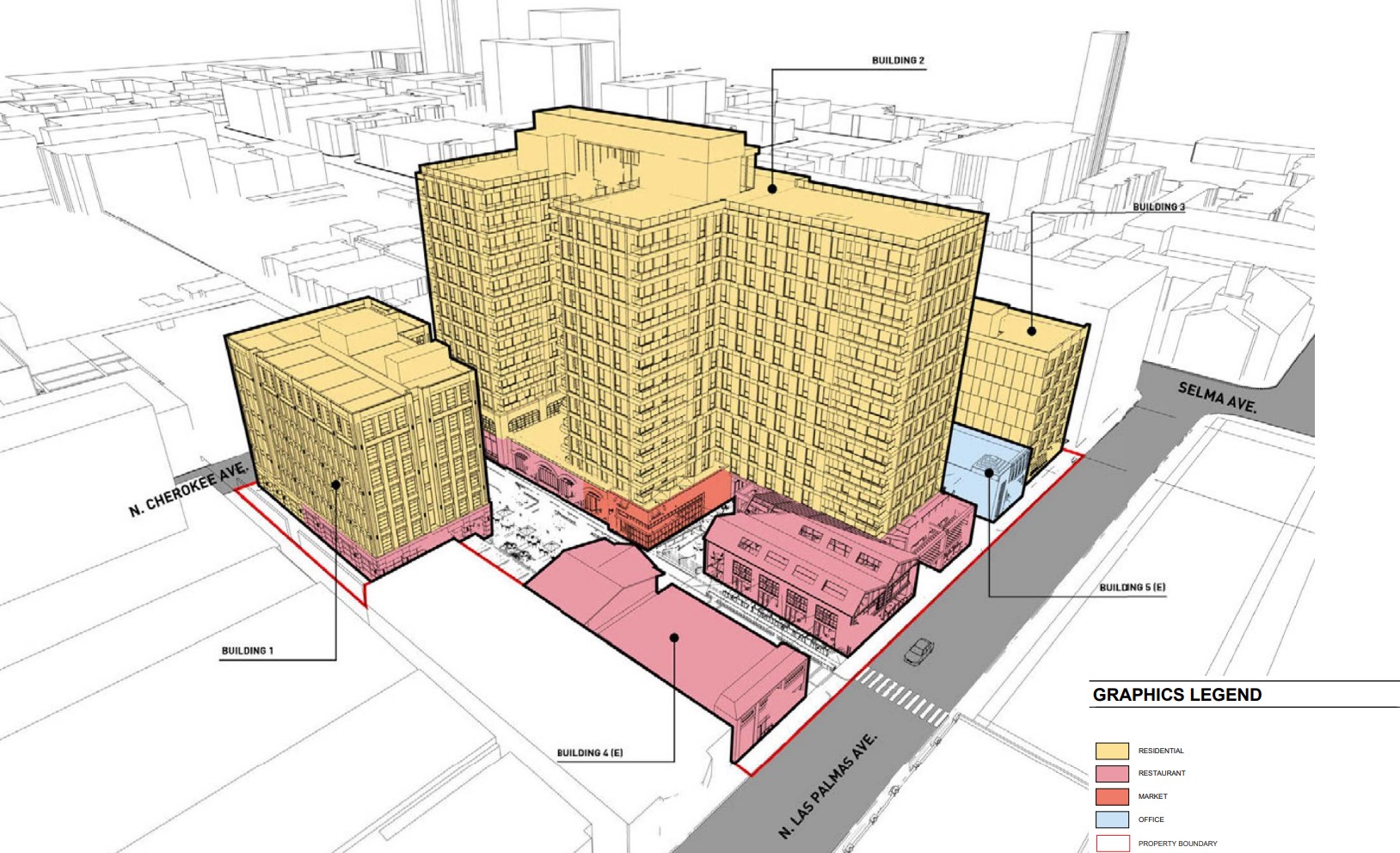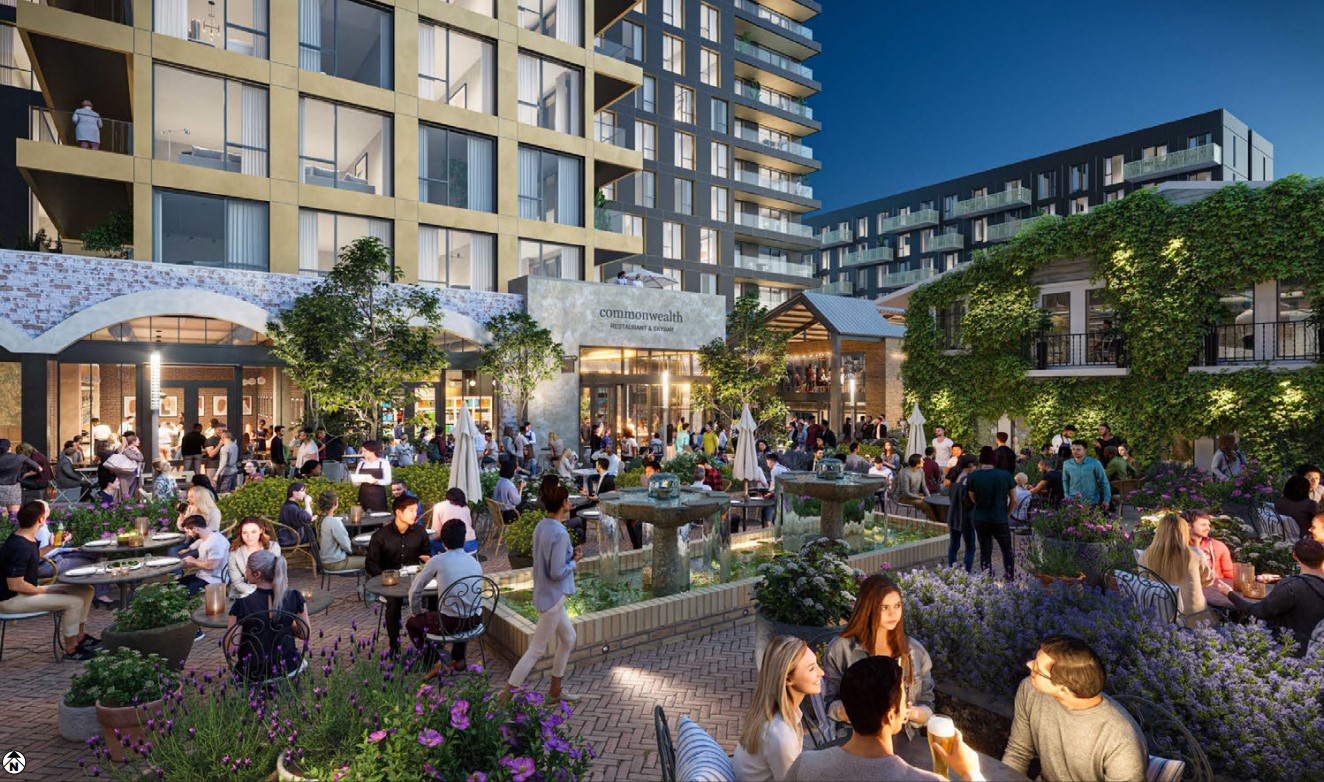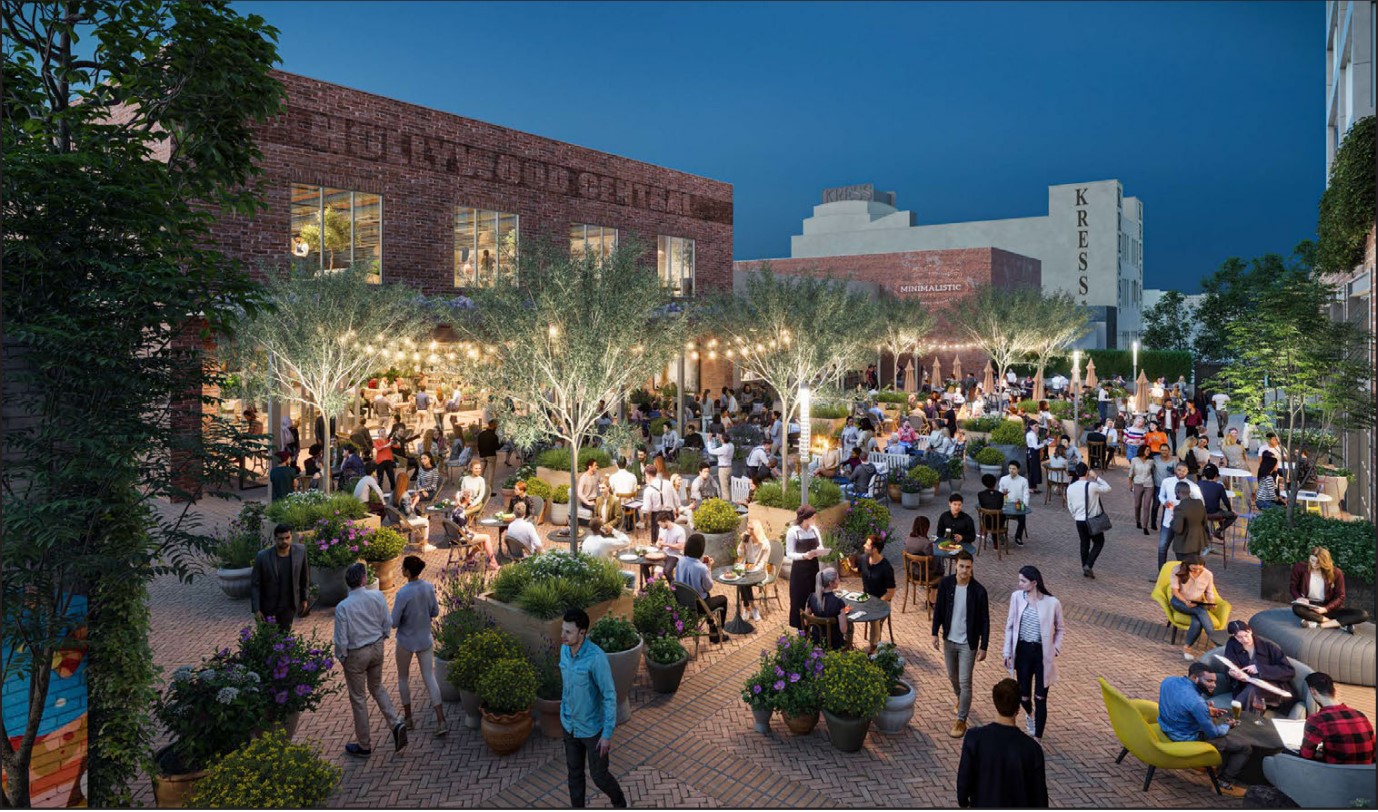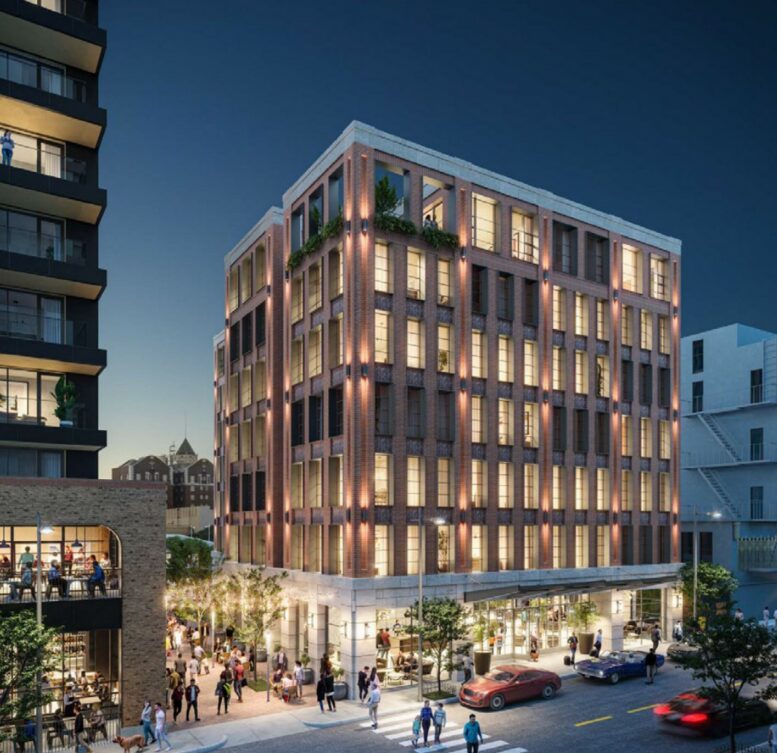A new large-scale mixed-use project has been proposed for development between locations: 1610-1638 North Las Palmas Avenue, 6626-6636 West Hollywood Boulevard, and 1623-1645 and 1638-1644 North Cherokee Avenue within Hollywood, Los Angeles.
J+ J Hollywood, LLC is the project applicant. Studio One Eleven is responsible for the designs.

Hollywood Central Project via Studio One Eleven
Named Hollywood Central Project, the scope of work includes the development of two separate sites (Site 1 and Site 2) referred to collectively as the project site. The project is a mixed use commercial and residential project contained within four existing buildings that will remain (two of the existing buildings will have a rear portion partially demolished) and four newly constructed buildings. Two existing to remain buildings located on Site 1 front on Las Palmas Avenue, and two existing to remain buildings located on Site 2 front Hollywood Boulevard. Site 1 will be developed with three new buildings and Site 2 will be developed with one new building.

Hollywood Central Project Site 1 Outdoor Space via Studio One Eleven
The project would be comprised of the reuse or continued use of 24,924 square feet of existing buildings as retail/restaurant uses and 14,290 square feet of existing buildings as office uses, and the construction of 42,404 square feet of new retail/restaurant uses, 30,488 square feet of new office uses, and 633 multi-family residential units.

Hollywood Central Project Site 2 Outdoor Space via Studio One Eleven
The mixed-use will bring 633 residential units with 67,328 square feet of restaurant/retail space (of which, 24,924 square feet is existing and will remain) and 44,778 square feet of office space (of which, 14,290 is existing and will remain) encompassing 8 buildings (4 of which are existing structures and will remain). Commercial space will be developed on the ground floor though 7,096 square feet of restaurant space and 20,364 square feet of office space would be on the second level. The project includes 66,275 square feet of open space. The mixed-use would include two subterranean parking structures offering 444 automobile parking stalls. The project will also provide 60 short-term and 338 long-term bicycle parking spaces.
Project application material in under review. Depending on the review timeline, construction will occur over a 31-month period. Completion is expected in 2027.
Subscribe to YIMBY’s daily e-mail
Follow YIMBYgram for real-time photo updates
Like YIMBY on Facebook
Follow YIMBY’s Twitter for the latest in YIMBYnews






Possibly built by 2035.