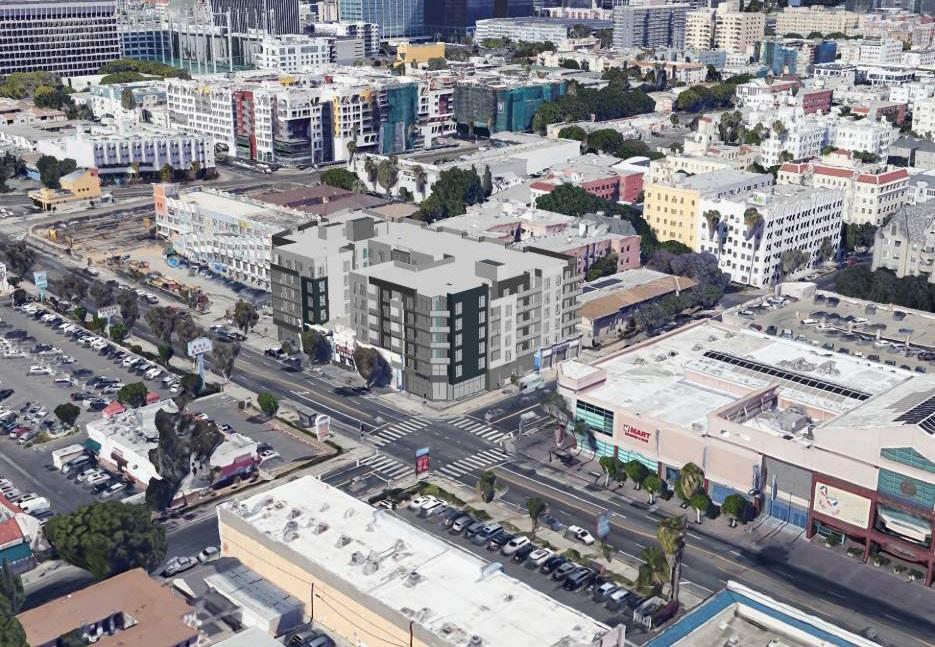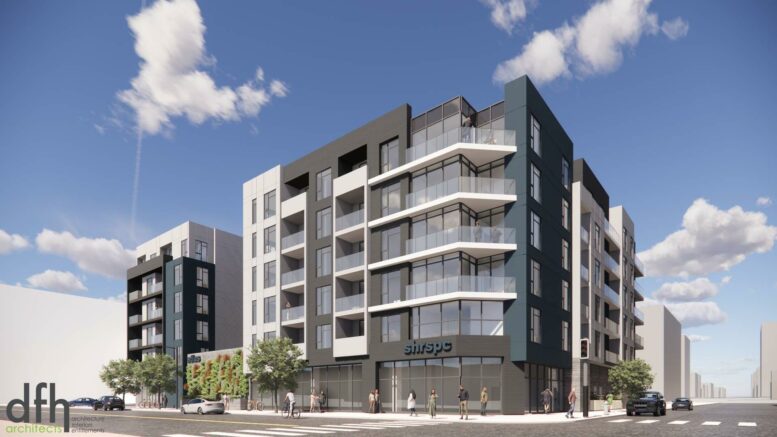A new mixed-use project has been proposed for development at 870 South Western Avenue in Koreatown, Los Angeles. The project proposal includes the construction of a new six-story building offering spaces for retail and residential spaces. The project calls for the demolition of an existing single-story building built in 1929.
866 Western, LLC is listed as the project applicant. DFH Architects is responsible for the design.

870 South Western Avenue Aerial View via DFH Architects
The scope of work includes the redevelopment of a corner lot located across the street from the Koreatown Plaza shopping mall. Named 870 Western, plans call for the construction of a new six-story building featuring 157 apartments. The apartments will be designed as a mix of studios, one-bedroom, and two-bedroom floor plans. The mixed-use building will also offer commercial space spanning 3,000 square feet. Parking for 129 vehicles will be offered in a semi-subterranean parking garage on the site.
Requested entitlements include Transit Oriented Communities incentives to permit a larger structure than allowed by zoning rules. In exchange, 16 of the proposed apartments would be set aside as affordable housing for rent by extremely low-income households.
Renderings reveal a contemporary podium-style building designed in metal panels, cement plaster and fiberboard, and porcelain tile. Onsite amenities include a rooftop deck, a podium-level courtyard, and a club room.
A project application has been submitted, seeking review and approval. The estimated construction timeline has not been announced yet.
Subscribe to YIMBY’s daily e-mail
Follow YIMBYgram for real-time photo updates
Like YIMBY on Facebook
Follow YIMBY’s Twitter for the latest in YIMBYnews






how do I get the application ?