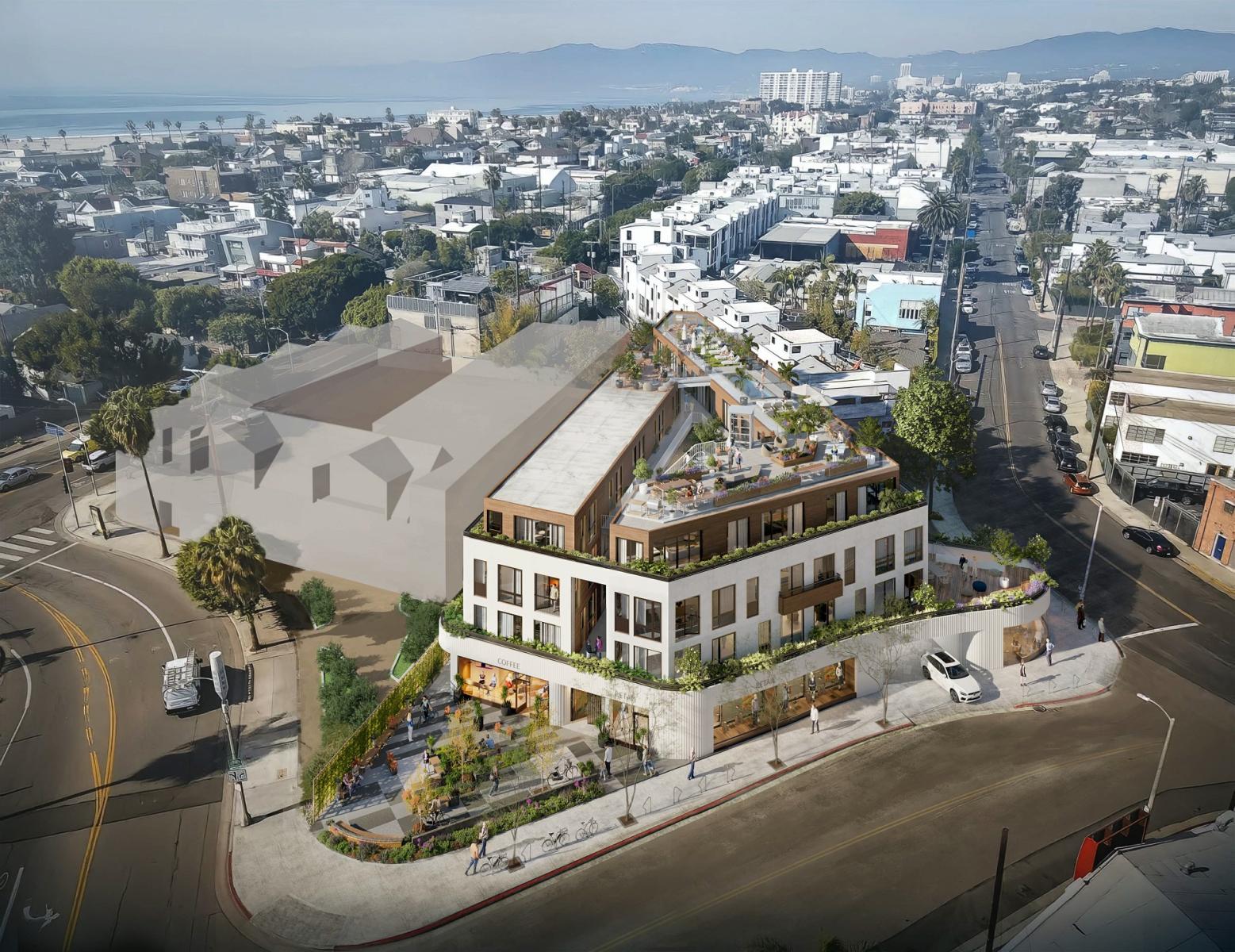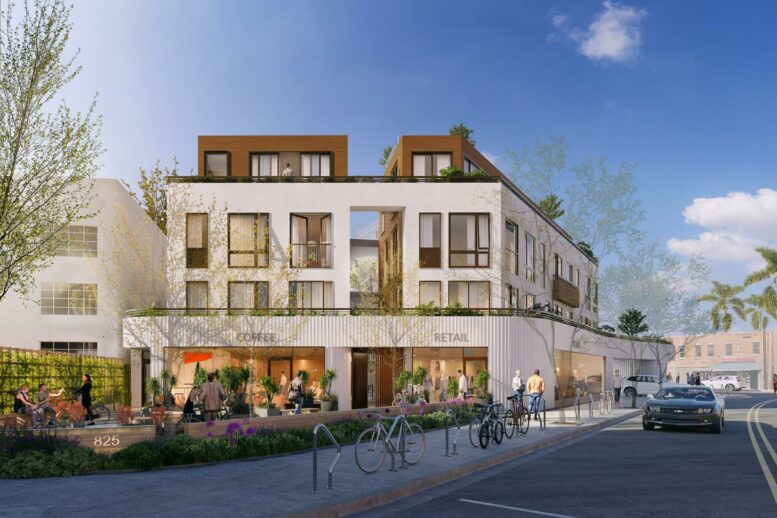A new mixed-use project has been proposed for development at 825 South Hampton Drive in Venice, Los Angeles. The project proposal includes the . The project will replace a strip of commercial buildings currently on the site.
SJF Venice, LLC and Westwood Financial Corporation are the project developers. David Hidalgo Architects is responsible for the designs.

825 South Hampton Drive Aerial View via David Hidalgo Architects
The scope of work includes the construction of a new four-story building offering 36 units. The residential units will be designed as a mix of studios, one-bedroom, and two-bedroom floor plans. The project will offer retail space spanning an area of 3,416 square feet on the ground floor. Additionally, a three-level, 60-car subterranean parking garage will also be designed on the property.
The developer seeks approvals including density bonus incentives permitting a larger structure than allowed by zoning rules, for which four units would be set aside for rent by very low-income households. The project also requires a conditional use permit for alcohol sales and a Coastal Development Permit.
Renderings reveal a contemporary low-rise structure, featuring a second-floor courtyard, a ground-level plaza fronting Abbot Kinney, a roof terrace, and a fitness center.
The project will be developed on Abbot Kinney, just east of Main Street. The estimated construction timeline and market availability have not been announced yet.
Subscribe to YIMBY’s daily e-mail
Follow YIMBYgram for real-time photo updates
Like YIMBY on Facebook
Follow YIMBY’s Twitter for the latest in YIMBYnews






Be the first to comment on "Mixed-Use May Come to 825 South Hampton Drive, Venice, Los Angeles"