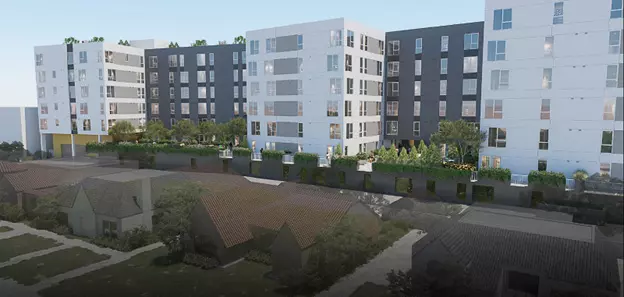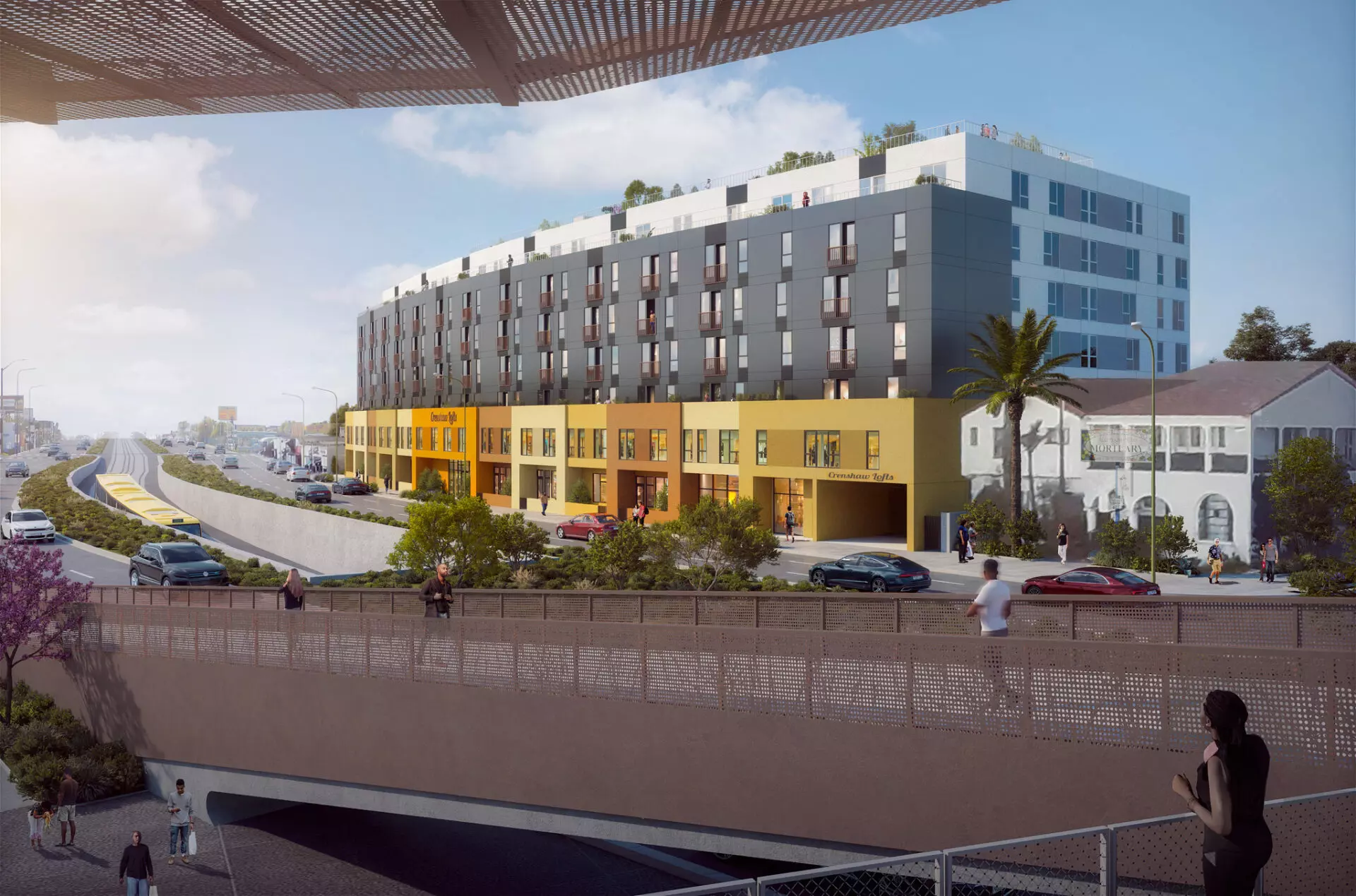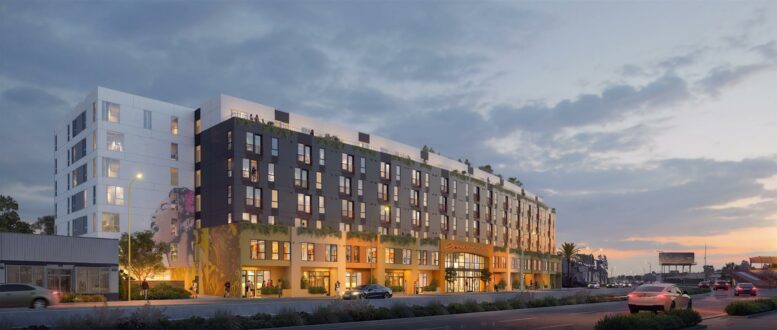A new mixed-use project has been proposed for development at 4611 South Crenshaw Boulevard, Los Angeles. The project proposal includes the construction of a new seven-story building offering spaces for residential, retail, and entertainment uses.
SoLa Impact is the project developer. KFA Architecture is responsible for the designs.

Crenshaw Lofts via KFA Architecture
Three months into construction work, wood framing is now rising for a new seven-story mixed-use. Named the Crenshaw Lofts, the project will bring a seven-story building featuring 195 apartments. The units will be designed as a mix of studios, one-bedroom, two-bedroom, and three-bedroom floor plans. Subterranean parking will also be developed on the site. Ground floor space spanning 9,000 square feet will be utilized for tech and entertainment from Live Nation.
Approved plans rely on Transit Oriented Communities incentives to allow for a larger building than would normally be permitted by zoning rules. In exchange, 22 of the new apartments are to be set aside as deed-restricted affordable housing at the extremely low-income level.

4611 South Crenshaw Boulevard View via KFA Architecture
Renderings reveal a modern building with a podium foundation. The structure’s massing is well balanced with courtyards and roof decks.
The building’s ground floor will be activated by a 9,000-square-foot tech and entertainment center, which is being built in partnership with Live Nation, and is intended to provide access to provide young people from the surrounding neighborhood with paid internships in production and entertainment fields.
The project is anticipated to reach completion in late 2025. The project site is located south of the K Line’s Leimert Park Station.
Subscribe to YIMBY’s daily e-mail
Follow YIMBYgram for real-time photo updates
Like YIMBY on Facebook
Follow YIMBY’s Twitter for the latest in YIMBYnews






Be the first to comment on "Units, Tech & Entertainment Rising at 4611 South Crenshaw Boulevard"