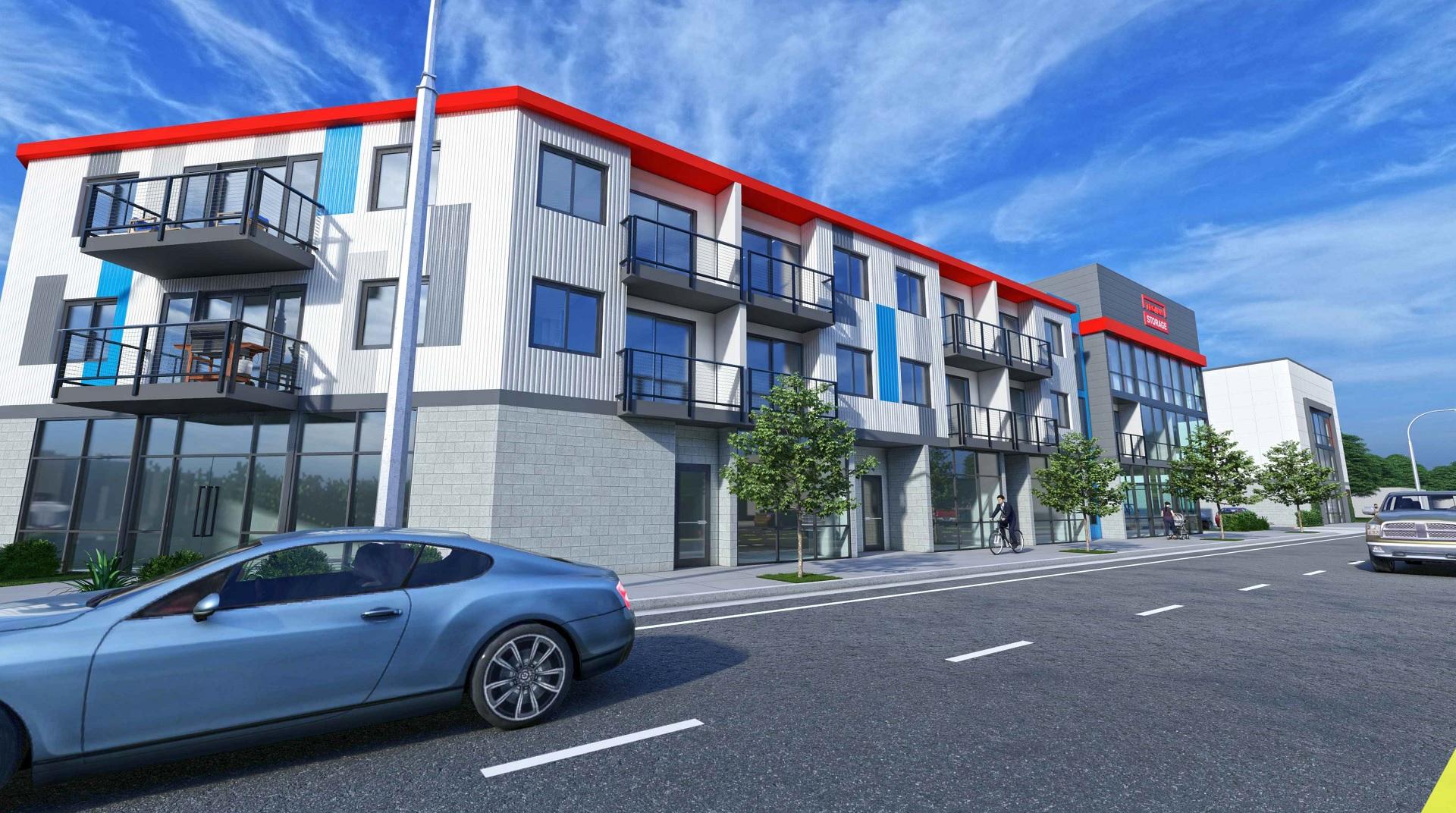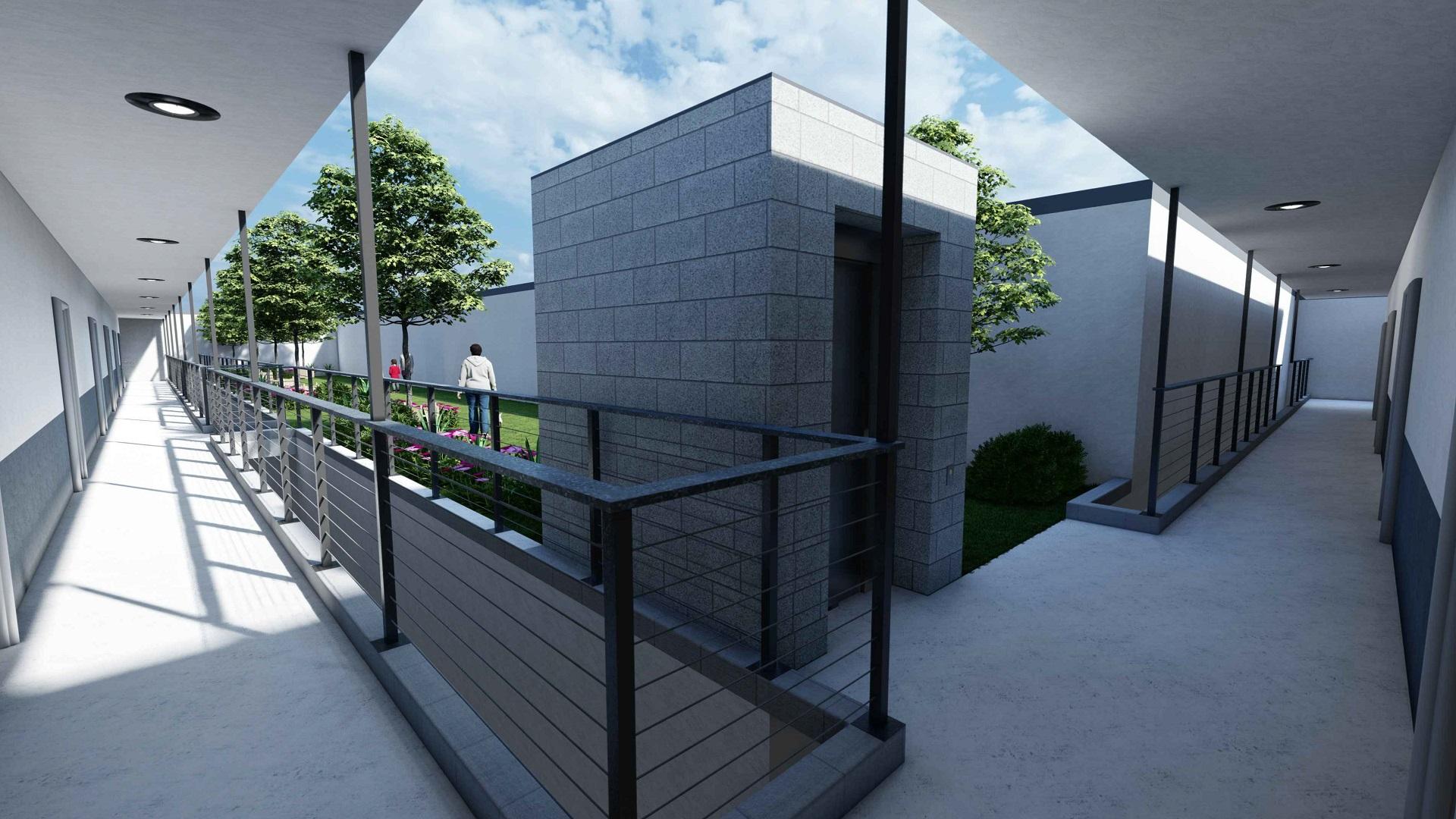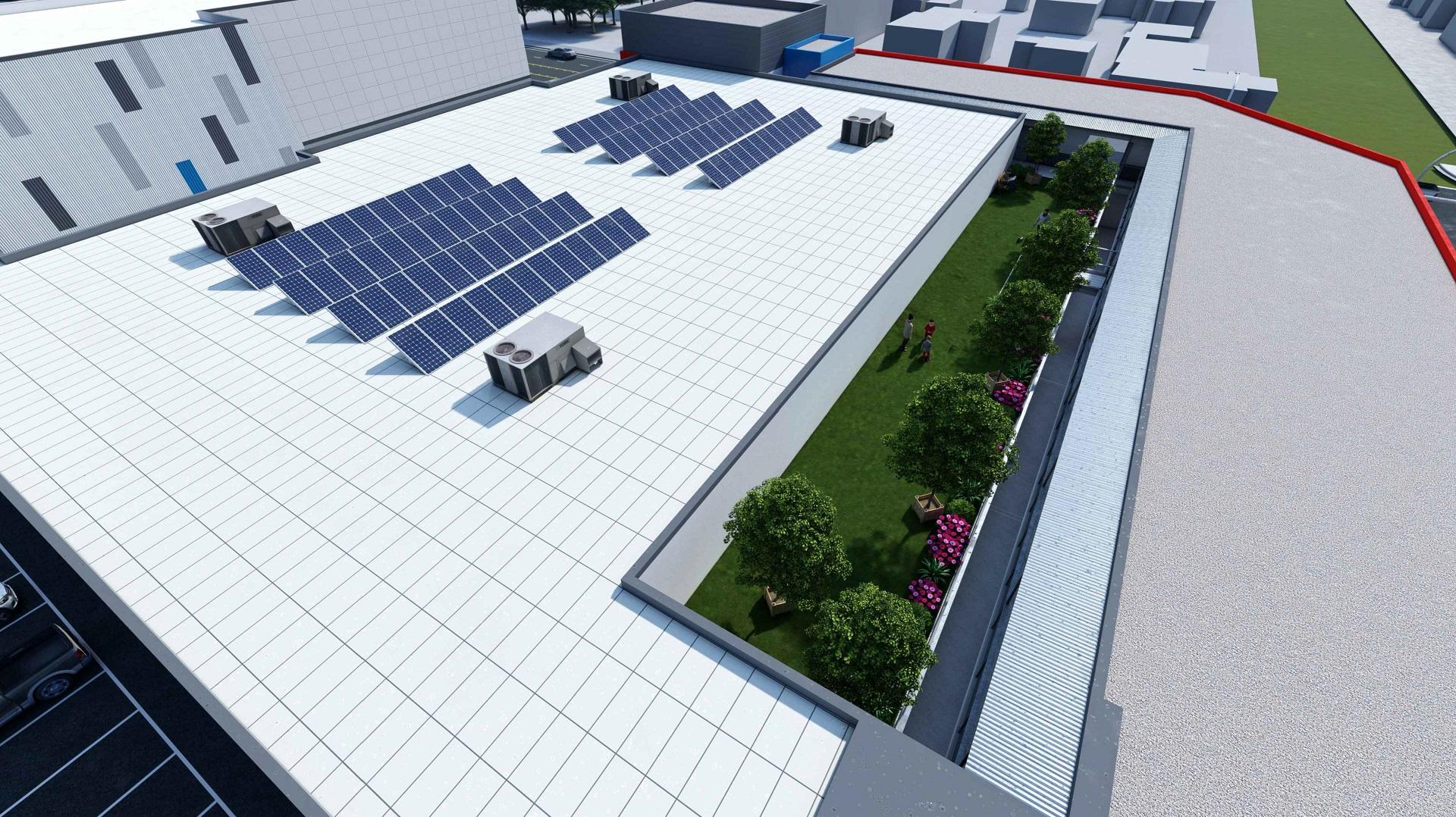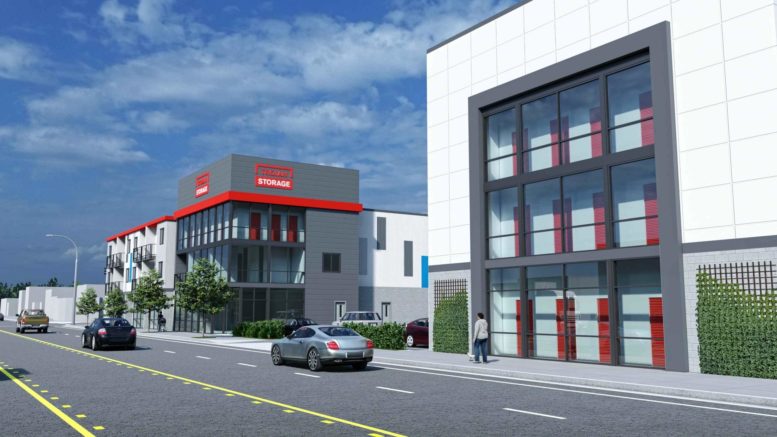A new project has been approved six months after a Planning Commission hearing was held for a mixed-use project proposed at 13260 West MacLay Street in Sylmar. The project proposal includes the construction of a mixed-use complex consisting of two buildings offering residential units, office spaces, parking, and a storage facility. The proposed project requests the demolition of the existing 22-unit apartment building.
Redondo Beach-based Trojan Storage is the project applicant. San Clemente-based Jordan Architects is responsible for the design concepts.

13260 Maclay Street via Jordan Architects
The project combines a self-storage facility with multifamily housing. The mixed-use project will span an area of 193,000 square feet, offering 163,000 square feet of storage space, ground-floor offices, and art studios, along with a 25-unit apartment complex. The apartments will be designed as a mix of one-bedroom and two-bedroom floor plans.

13260 Maclay Street Courtyard via Jordan Architects
Renderings showcase a four-story storage facility and a three-story apartment complex. The first building, Building A, will be 42 feet tall, three-story mixed-use structure offering 25 residential dwelling units, 54,467 square feet of self-storage space, a subterranean parking, and ground floor art and office space. The second building, Building B, will be a 44 feet tall, four-story self storage building spanning a total area of 99,801 square feet. Building B will include a basement self-storage space onsite.

13260 Maclay Street Aerial View via Jordan Architects
The property site is located on a corner lot at the intersection of Maclay Street and Bromont Avenue. Construction completion date has not been announced yet.
Subscribe to YIMBY’s daily e-mail
Follow YIMBYgram for real-time photo updates
Like YIMBY on Facebook
Follow YIMBY’s Twitter for the latest in YIMBYnews






Be the first to comment on "Approved | Units + Storage Project at 13260 West MacLay Street, Sylmar"