A new large-scale residential complex is almost ready at its project site at 777 North Front Street in Downtown Burbank. The project proposal included the construction of a new eight-story mixed-use building offering spaces for retail and residential uses.
LaTerra Development and QuadReal Property Group are the project developers. Urban Architecture Lab is responsible for the designs.
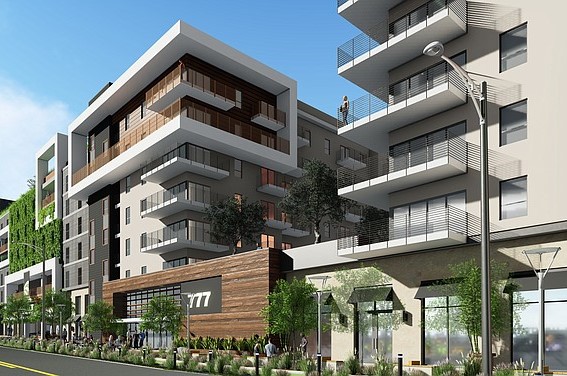
777 North Front Street View via LaTerra
The project site spans an area of 8 acres. The scope of work includes the construction of a new eight-story mixed-use apartment complex offering 573 residential units, hotel, and commercial space on the site. Renderings reveal a modern podium-style complex, named Intro.
The residences will be inclusive of 69 deed-restricted affordable housing floor plans. The hotel will offer 307 rooms. The ground-floor retail space will span an area of 1,067 square feet. A rooftop deck spanning an area of 40,000 square feet will also be designed. Onsite amenities include two swimming pools, a fitness center, co-working space, screening rooms, and other facilities.
The project also proposes the redevelopment of surrounding spaces; including the addition of two-way bike lanes, a transit plaza, and new stairs and an elevator that will connect the site to the adjacent Burbank Metrolink Station.
The City Council approved the project in 2019. The apartment complex is fully framed and the project is all set to celebrate inauguration in 2025.
Subscribe to YIMBY’s daily e-mail
Follow YIMBYgram for real-time photo updates
Like YIMBY on Facebook
Follow YIMBY’s Twitter for the latest in YIMBYnews

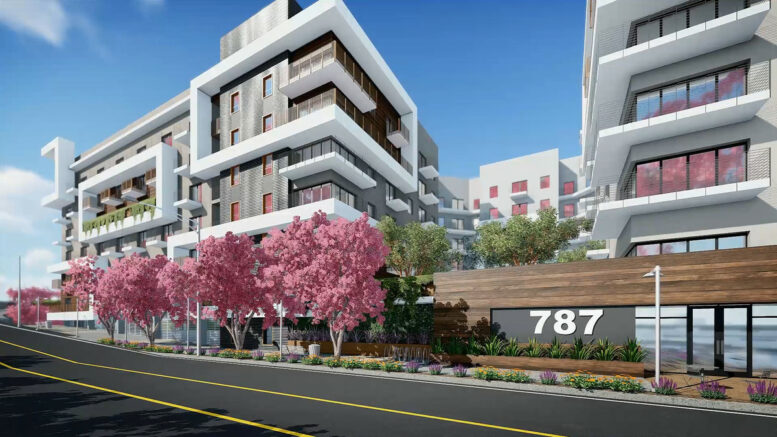
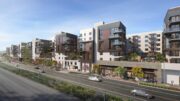
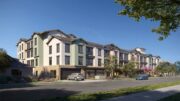
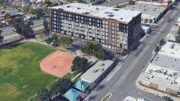

Please let me know if there are affordable housing available. Please let me know how can I get on the waiting list.
Thank you