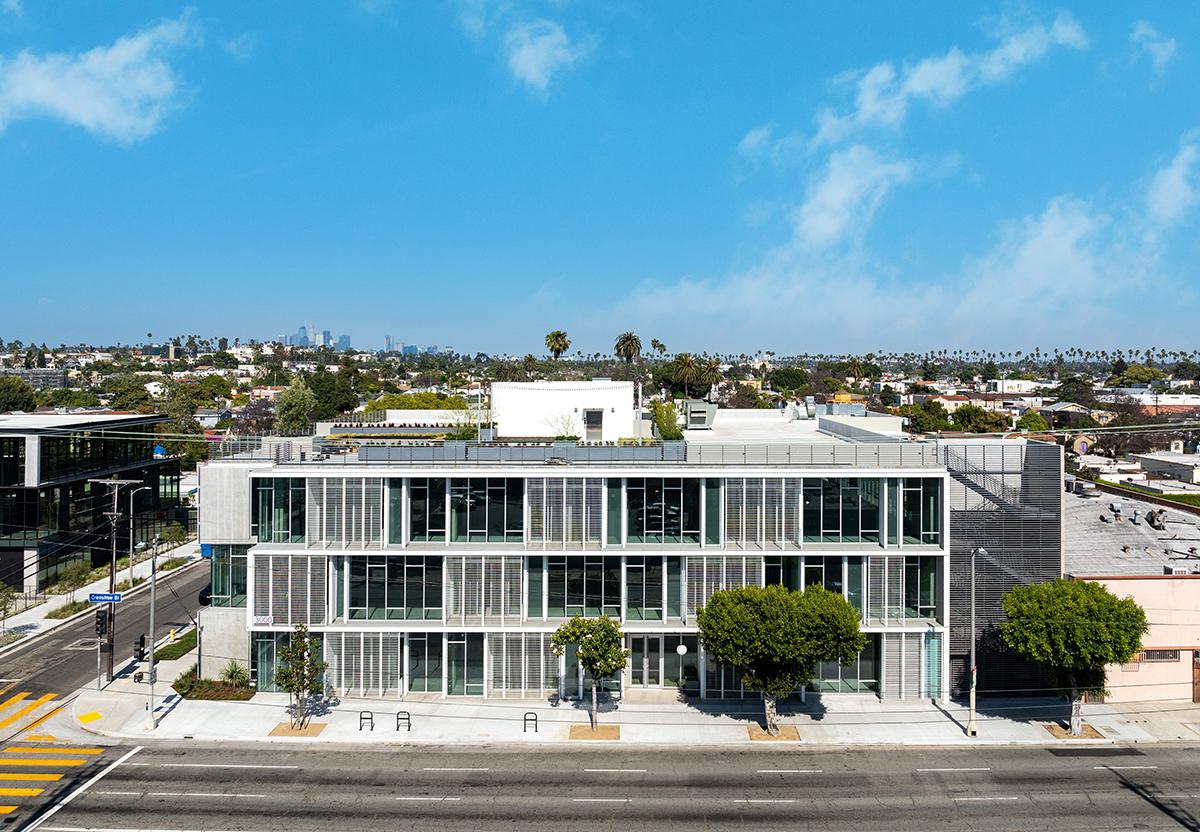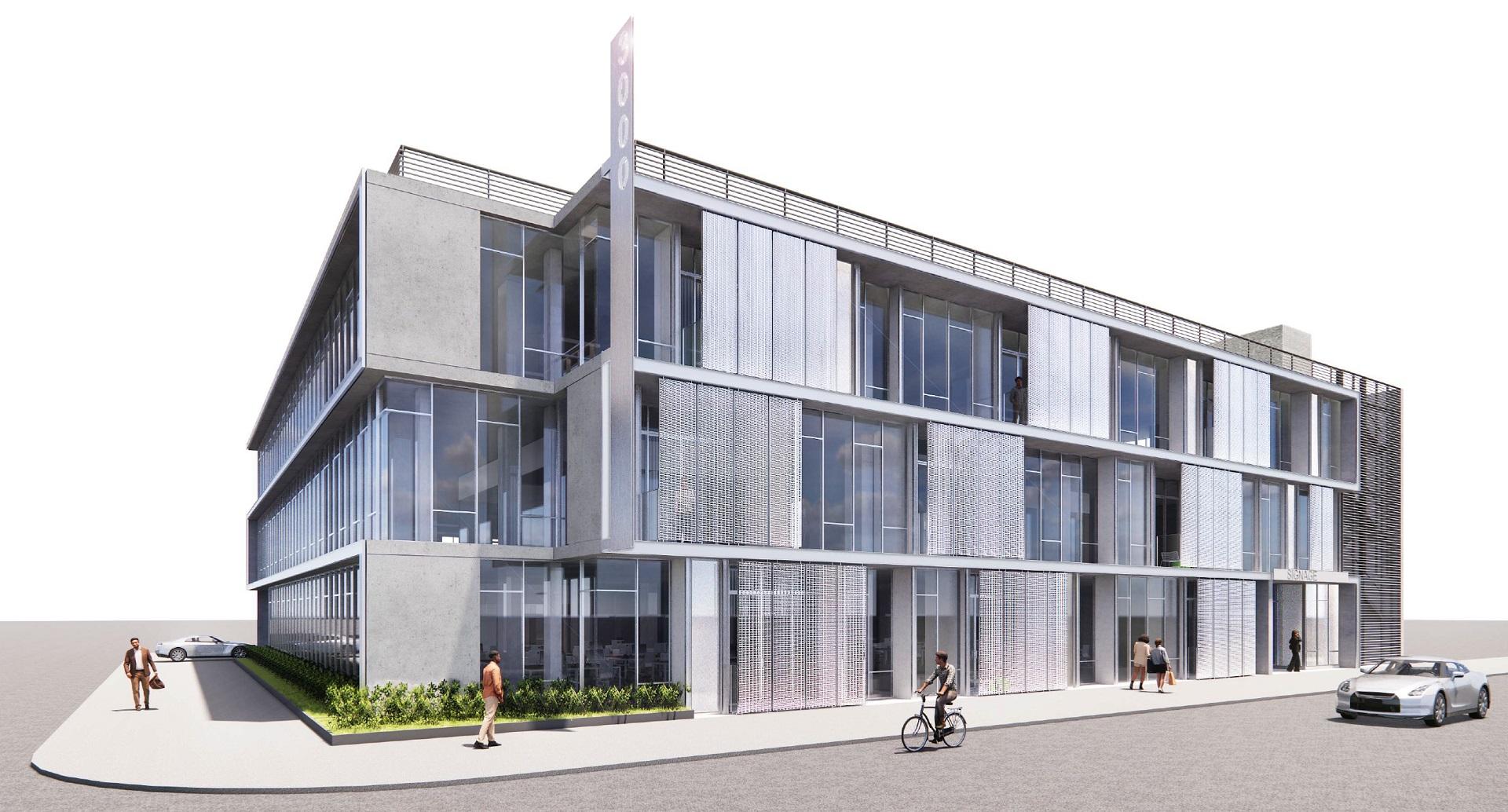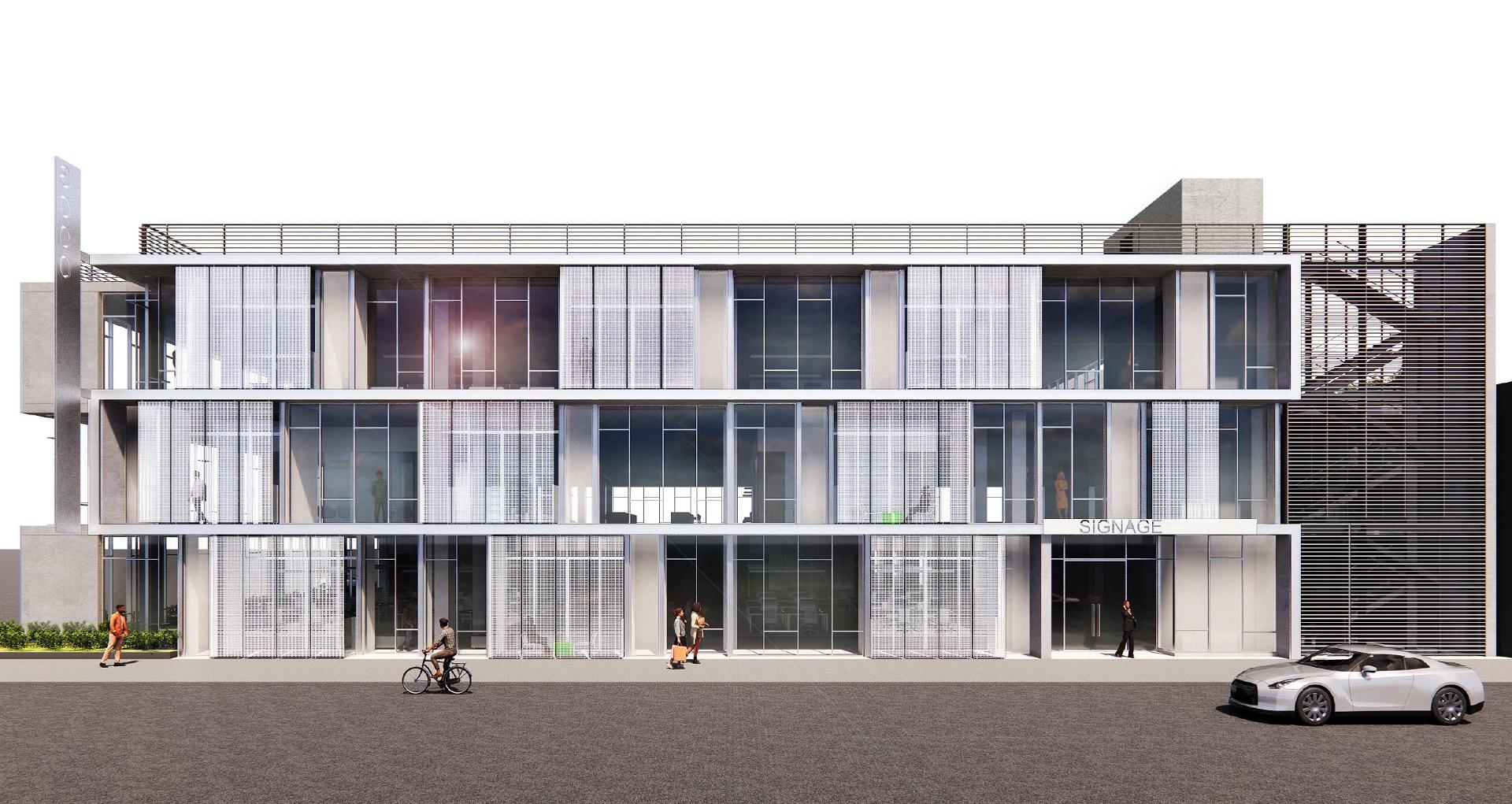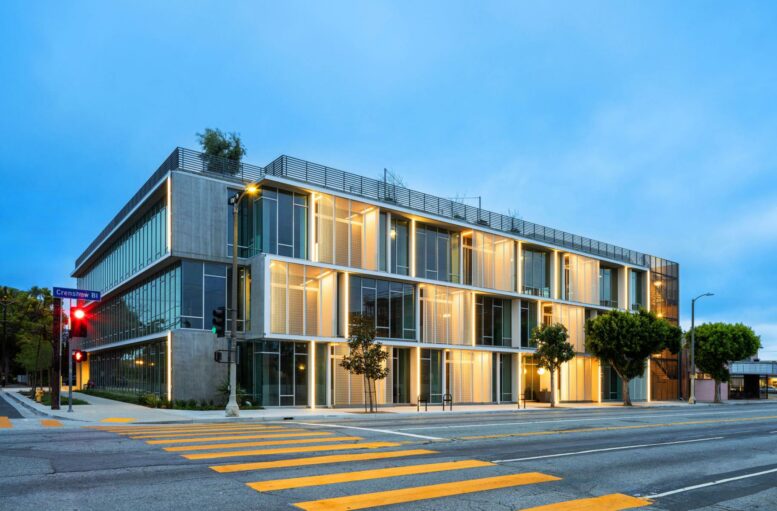A new office project has reached completion at 3000 Crenshaw Boulevard in Jefferson Park, Los Angeles. The project proposal included the development of a new three-story building offering spaces for office uses along with onsite pakring.
CIM Group is the project developer. Shubin Donaldson is responsible for the designs.

3000 Crenshaw Boulevard via CIM Group
Named 3000 Crenshaw, the new office building has reached completion at its project site located at the intersection of 30th Street and Crenshaw Boulevard. The office building is a three-story structure offering 55,673 square feet of total built-up space. The office building also offers parking in a two-level subterranean parking garage.

3000 Crenshaw Boulevard View via Shubin Donalson
Renderings and the structure match, featuring an exterior of glass and steel. The office building has private balconies on all floors, a patio on the third floor, and a rooftop deck.

3000 Crenshaw Boulevard Elevation via Shubin Donaldson
The project sits a short walk north of Metro’s Expo/Crenshaw Station. The estimated market availability has not been revealed yet.
Subscribe to YIMBY’s daily e-mail
Follow YIMBYgram for real-time photo updates
Like YIMBY on Facebook
Follow YIMBY’s Twitter for the latest in YIMBYnews






Are they going to add the vertical 3000 street sign? That would give the building some LA swag.