A new mixed-use project has been proposed for development at 6330 Variel Avenue in Warner Center, Los Angeles. The project proposal includes the construction of a new mixed-use complex offering spaces for nearly 400 apartments and office uses. The project required the demolition of the existing commercial buildings on the site.
Santa Monica-based ARD Corporation is the property owner. Next Architecture is responsible for the designs.
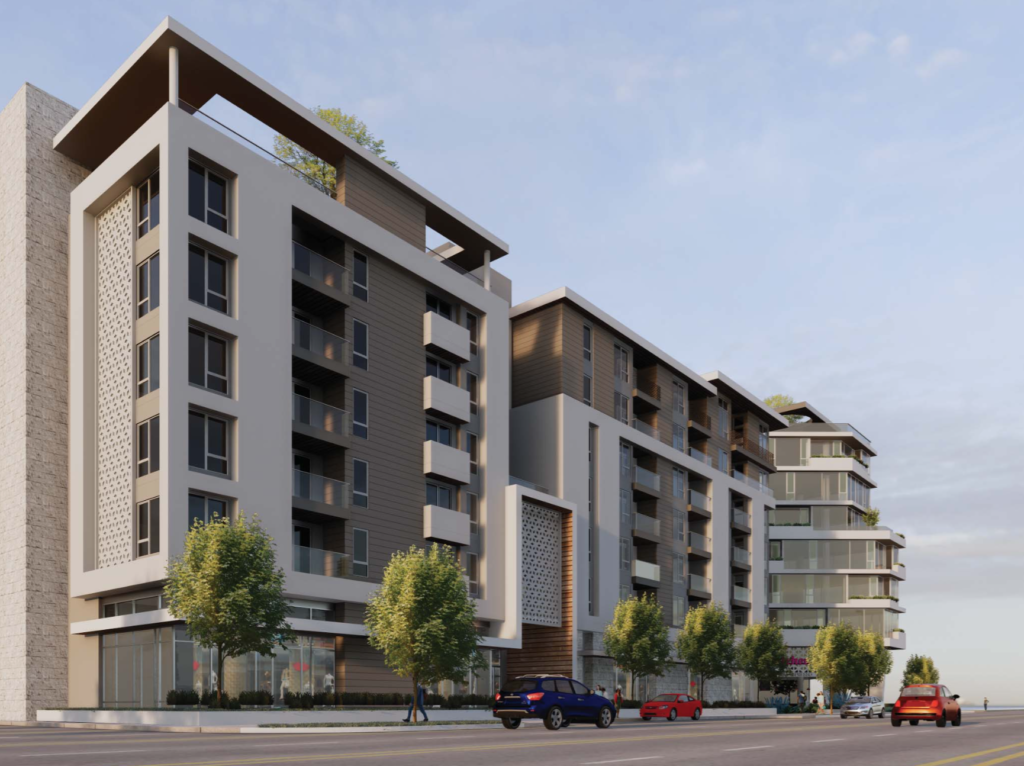
6330 Variel Avenue Rendering via Next Architecture
The scope of work includes the development of a new mixed-use project. The project site has been approved for the construction of a 533,000-square-foot mixed-use complex. The mixed-use will comprise of an eight-story, 395-unit apartment building offering residential units designed as a mix of studios, one-bedroom, and two-bedroom floor plans. The mixed-use will also comprise of a temporary 850-square-foot restaurant building and a 10-story, 134-foot-tall office building with 82,500 square feet of floor area. Parking for nearly 700 vehicles is proposed between the residential and commercial buildings.
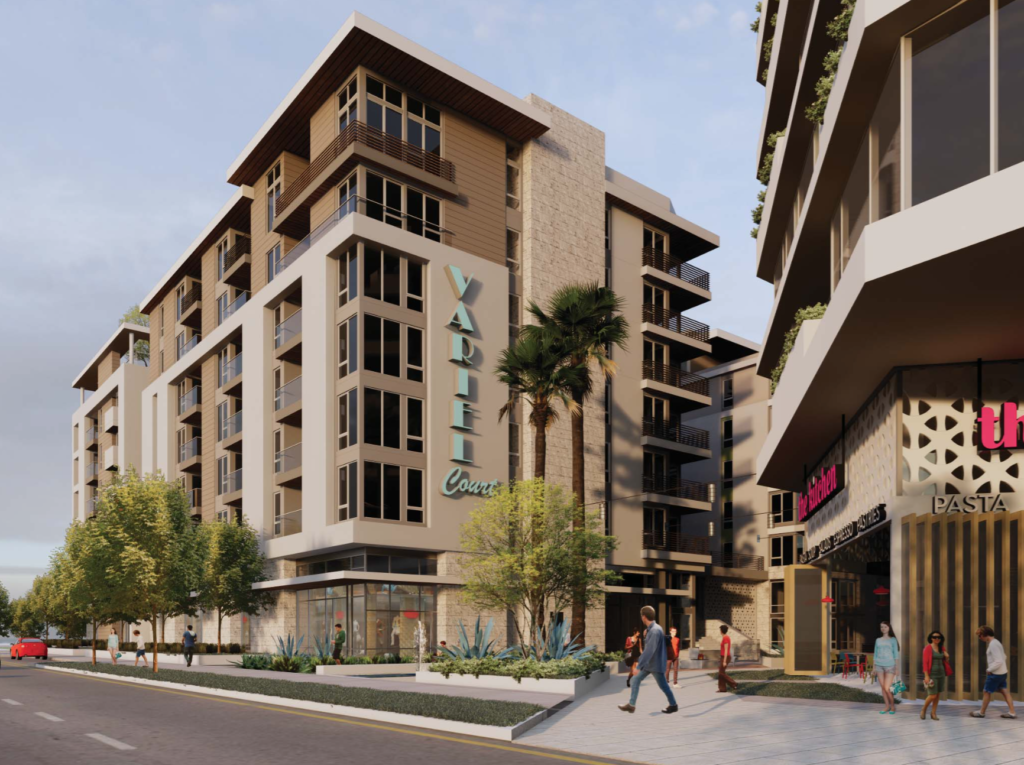
6330 Variel Avenue View via Next Architecture
Developers have proposed 28,000 square feet of publicly accessible open space fronting Variel Street and the southern property line. Onsite amenities include a pool, club rooms, and a gym.
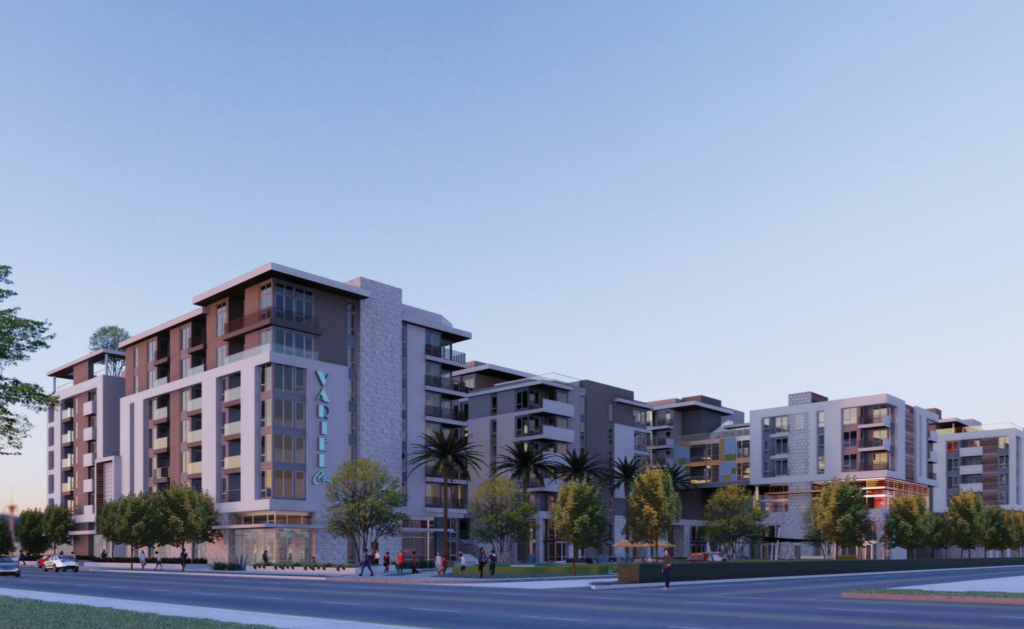
6330 Variel Avenue via Next Architecture
The project is split into two phases, the first of which would consist of the apartment building and the temporary restaurant building. The second phase, consisting of the office tower, would be built in place of the restaurant at a later date.
The estimated construction timeline has not been revealed yet.
Subscribe to YIMBY’s daily e-mail
Follow YIMBYgram for real-time photo updates
Like YIMBY on Facebook
Follow YIMBY’s Twitter for the latest in YIMBYnews

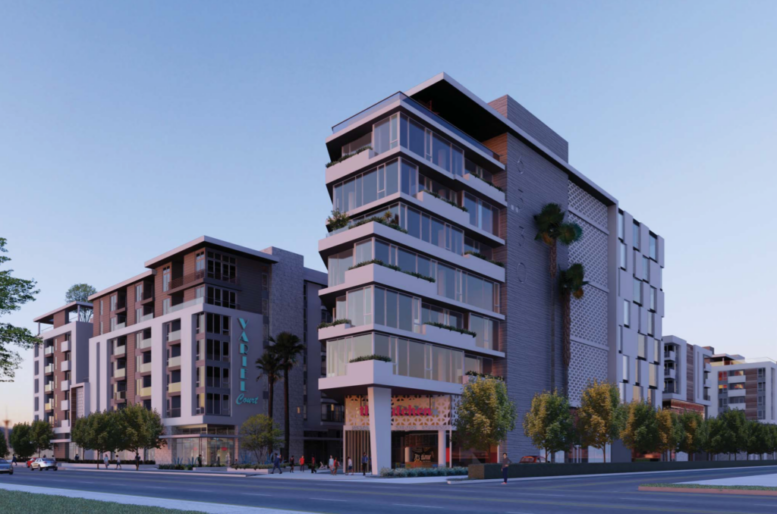
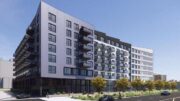
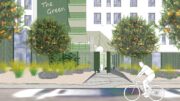
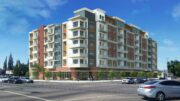

How do I apply for the apts?
Please let me know
Hi my name is Lydia I am interested on the apartment for low income you could email me at LaraLily901@gmail.co m tx