A new residential project has been proposed for development at 943-945 West 82nd Street in South Los Angeles. The project proposal includes the construction of a new four-story apartment building offering market rate and affordable housing units along with onsite parking. Plans call for the demolition of a three-bedroom single-family dwelling unit on the site.
Commun Associate is listed as the project architect. Green Republic Landscapes is responsible for landscape architecture on the site.
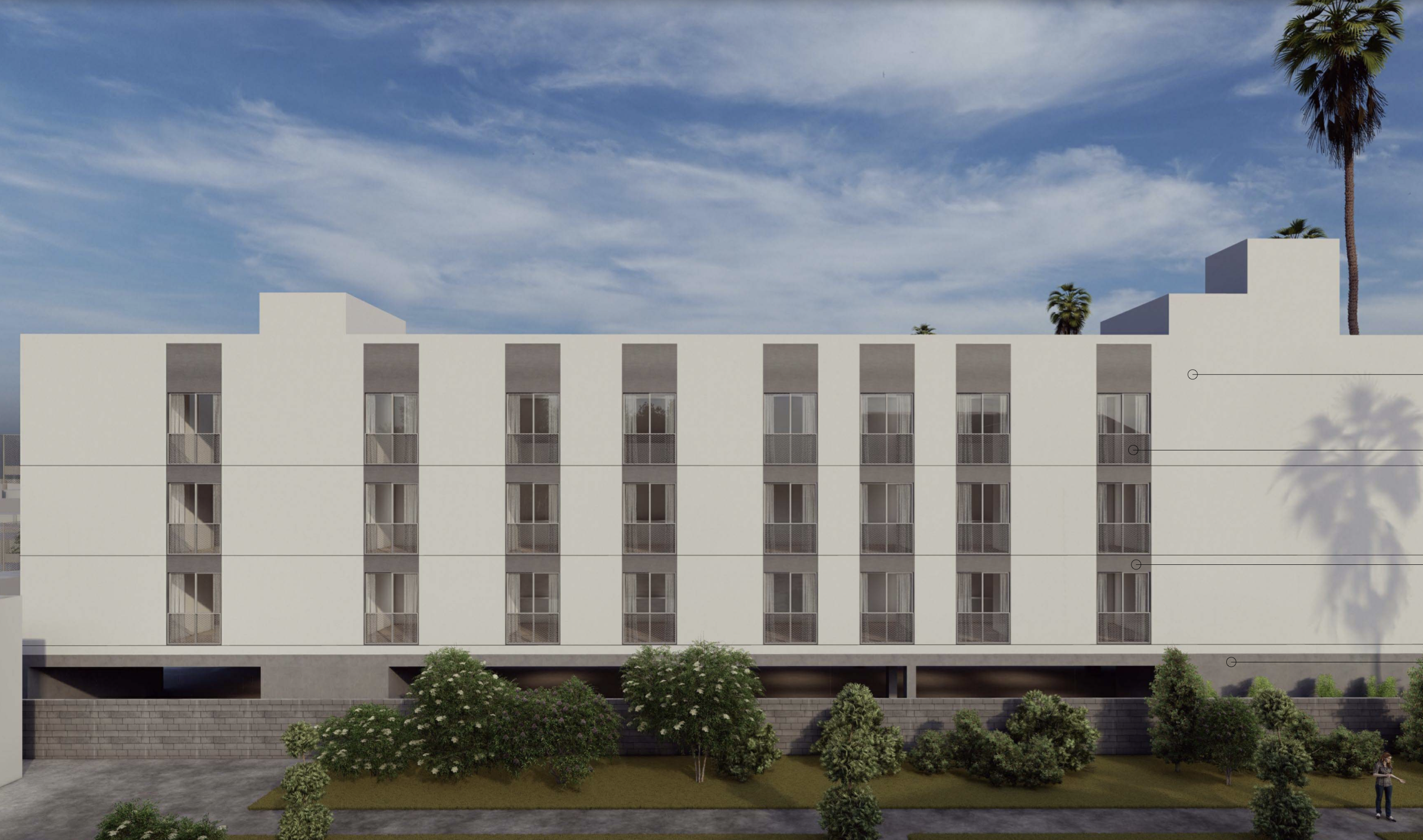
943-945 West 82nd Street Elevation via Commun Associates
The project site is a parcel spanning an area of 9,298 square feet. The scope of work includes the construction of a new four-story building offering 30 residential units. Out of the total units, seven units are proposed to be set aside as ver low-income housing units. One manager’s unit is also proposed for the building. The units will be designed as a mix of 24 one-bedroom, five two-bedroom, and one three-bedroom floor plans.
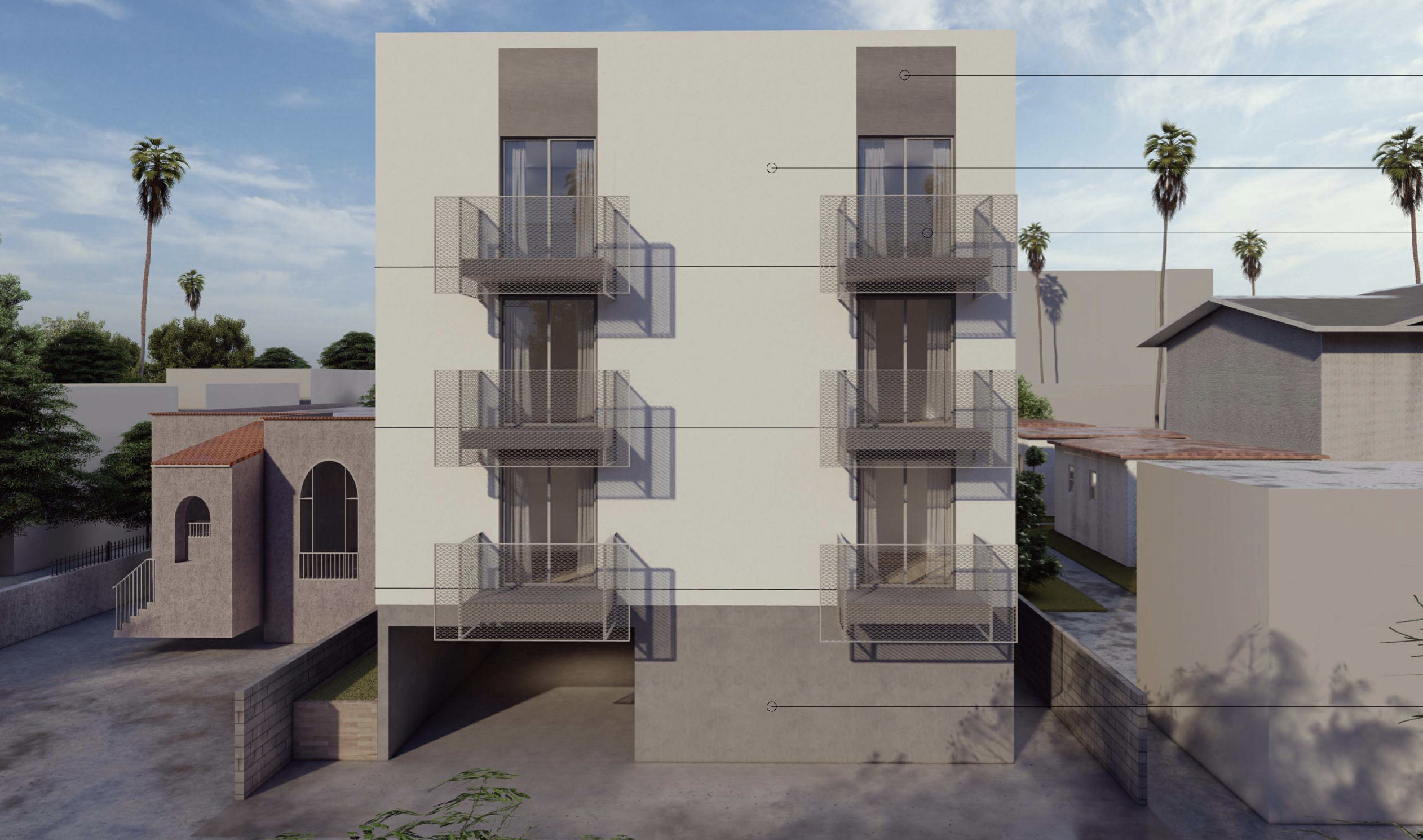
943-945 West 82nd Street Balconies via Commun Associates
Open space spanning an area of 2,416 square feet will be provided on the site. Landscape floor area includes 1,050 square feet for eight trees. The apartment complex will also offer 11 parking spaces and 32 bike parking spaces. The building will rise to a height of 45 feet. Renderings reveal a simple modern design for the exterior, expressed in white stucco and exposed concrete finish. The facade will be laced with project balconies featuring corrugated metal panels, wood sidings, and expanded metal railings as building materials.
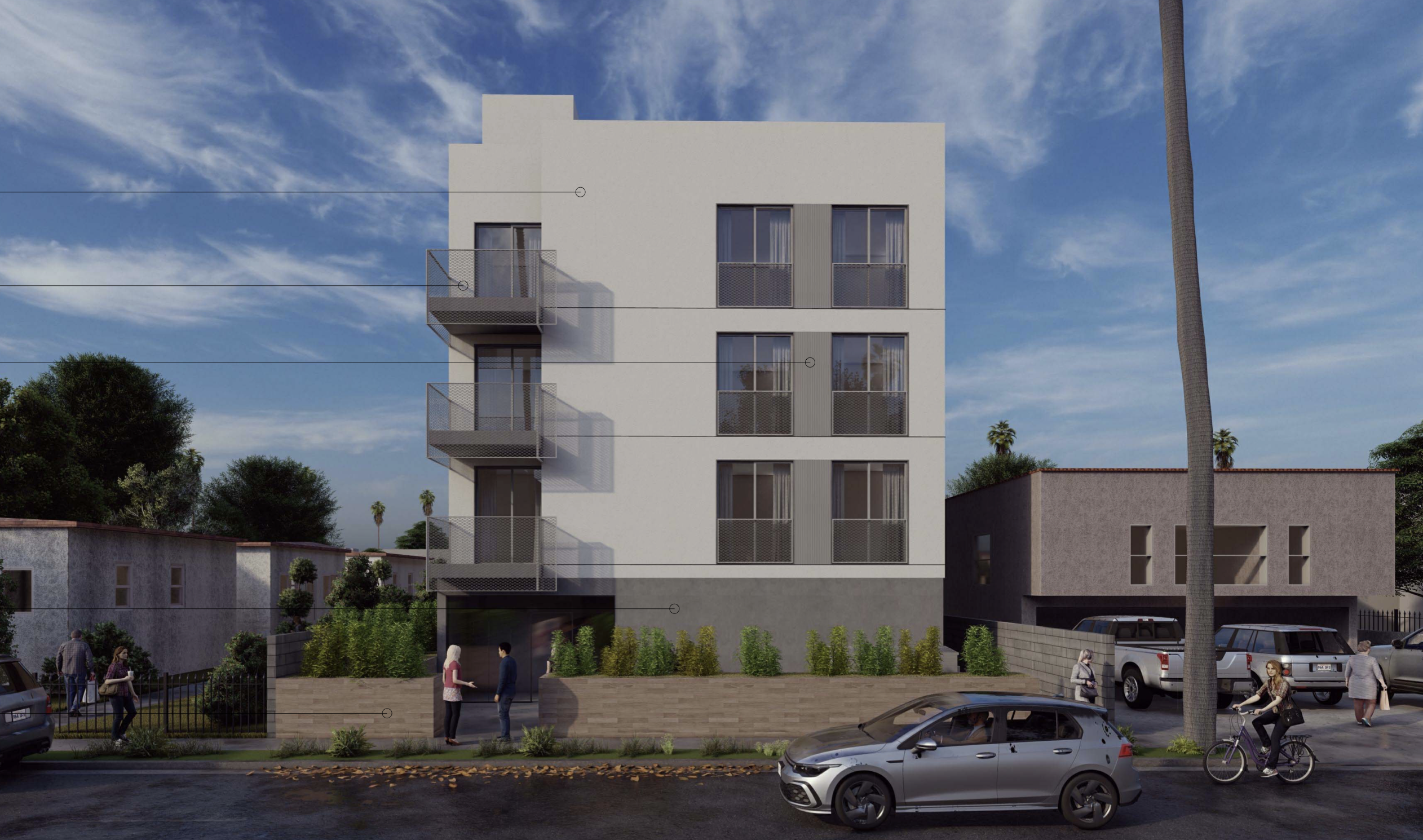
943-945 West 82nd Street View via Commun Associates
A project review meeting has been scheduled today at 11 am, details of joining can be found here. The estimated construction timeline has not been announced yet.
Subscribe to YIMBY’s daily e-mail
Follow YIMBYgram for real-time photo updates
Like YIMBY on Facebook
Follow YIMBY’s Twitter for the latest in YIMBYnews

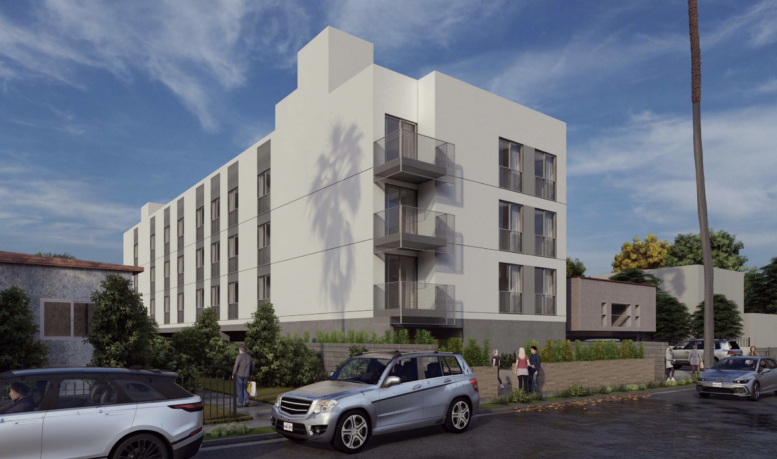
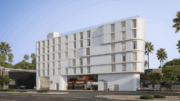
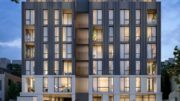
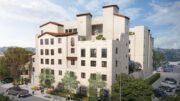
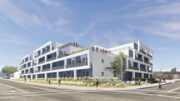
Be the first to comment on "Apartment Complex Under Review at 943-945 West 82nd Street, Los Angeles"