Remodeling and vertical expansion have been proposed for a single-family residence at 2815 South Beach Avenue in Venice, Los Angeles. The project proposal includes the vertical expansion of an existing single-family residence. Plans call for the demolition of an existing two-car garage on the site.
Breakform Design is responsible for the designs.
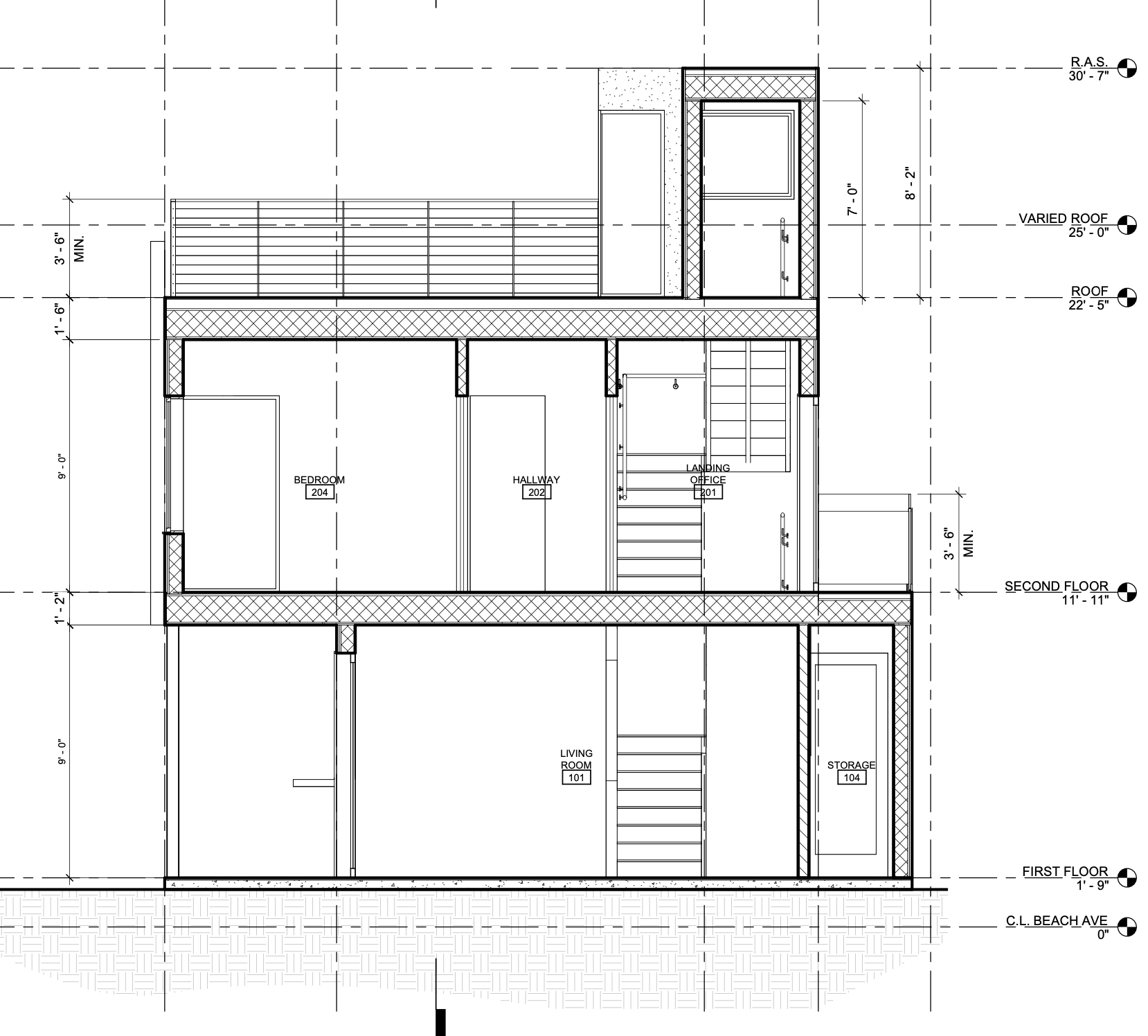
2815 South Beach Avenue Section via Breakform Design
The project site is a parcel spanning an area of 3,978 square feet. The scope of work includes the construction of a two-story Accessory Dwelling Unit (ADU) spanning an area of 612 square feet. A roof deck and roof deck access structure will also be constructed, along with garage for two cars.
The existing single-family residence is a four-bedroom two-bathroom house offering 2,256 square feet. The lower level consists of two bedrooms and one recently remodeled bathroom and renovated kitchen. The lower level also has a living room & family room/den with a wood-burning brick fireplace. Upstairs has two more spacious bedrooms plus a bonus office/den space, high exposed ceilings, and an over-sized skylight that saturates with natural light.
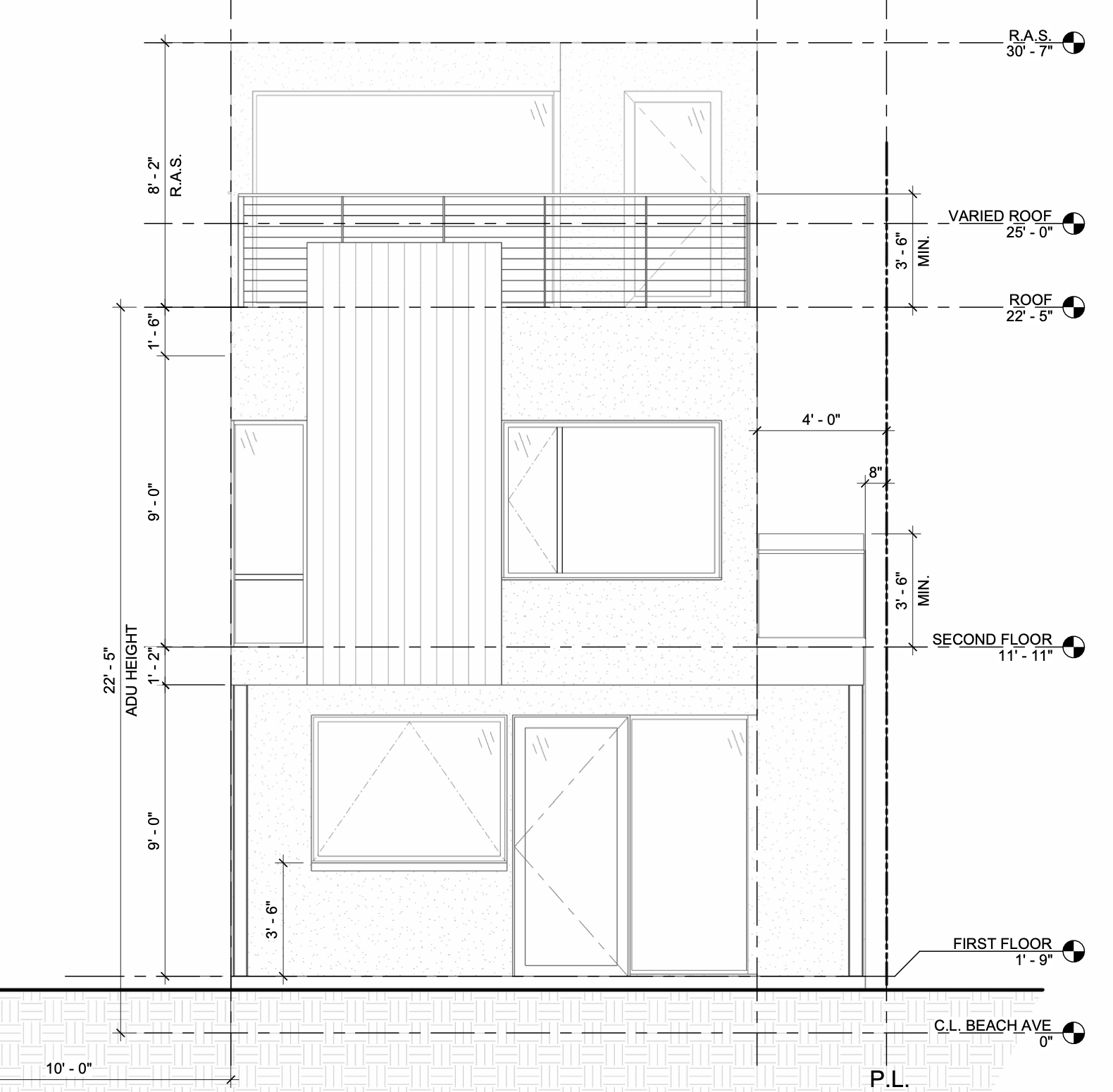
2815 South Beach Avenue North Elevation via Breakform Design
Onsite amenities include lush front and backyards with grapevines, fruit trees, a vegetable garden, outdoor shower, fire pit, and hot tub.
A project application has been submitted, pending review and approval. A project review meeting has been scheduled today at 10:30 am, details of joining can be found here.
Subscribe to YIMBY’s daily e-mail
Follow YIMBYgram for real-time photo updates
Like YIMBY on Facebook
Follow YIMBY’s Twitter for the latest in YIMBYnews

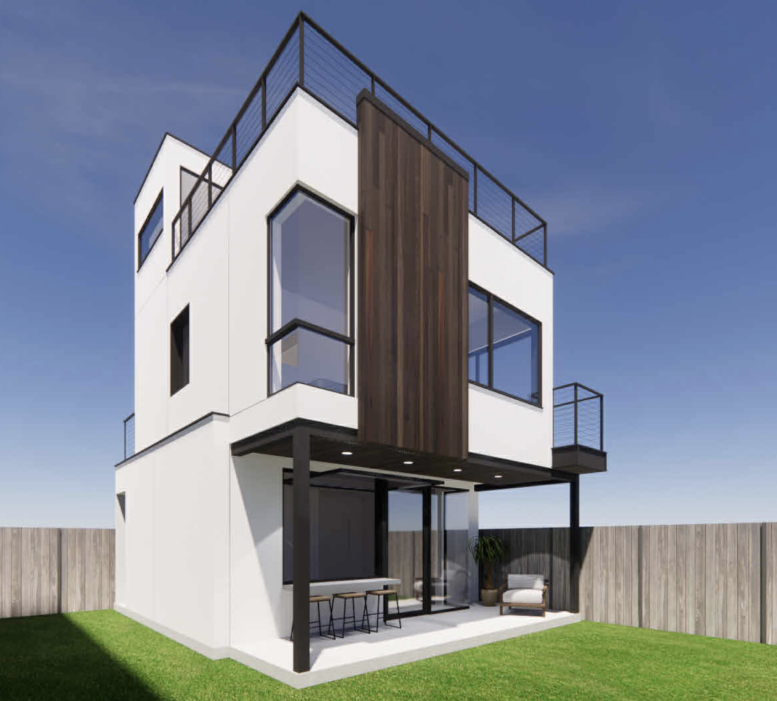


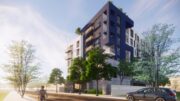
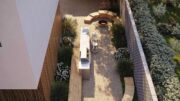
A butt ugly building.