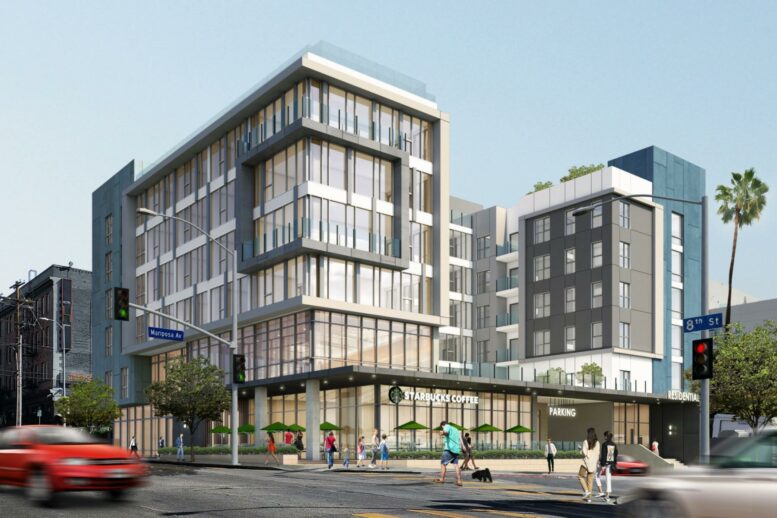A new mixed-use project has been propsoed for development at 3216 West 8th Street in Koreatown, Los Angeles. The project proposal includes the construction of a new seven-story mixed-use project offering spaces for residential units and hotel space. Plans call for the demolition of a small residential building and a surface parking lot on the site.
EWAI Architecture is responsible for the designs.
The scope of work includes the construction of a new seven-story building offering separate hotel and residential wings. Previously, the project site was slated to house a six-story, 95-room hotel. Revised plans now propose a new seven-story building which would feature 60-room hotel along with 20 apartments. The mixed-use will also offer 3,950 square feet of ground-floor commercial space. Plans also call for a three-level, 71-car subterranean parking garage.
Onstie amenities incldue swimming pools at the second floor and rooftop, as well as a 1,435-square-foot rooftop bar for the hotel.
Construction of the hotel is expected to occur over a roughly 24-month period, starting in late 2024 and concluding in 2026. The anticipated schedule is dependent on the approval of entitlements by the City of Los Angeles, including a zone change. The project site is located at the corner of 8th Street and Mariposa Street.
Subscribe to YIMBY’s daily e-mail
Follow YIMBYgram for real-time photo updates
Like YIMBY on Facebook
Follow YIMBY’s Twitter for the latest in YIMBYnews






Be the first to comment on "Hotel & Units Planned at 3216 West 8th Street, Koreatown, Los Angeles"