Four new high-rise towers have been proposed for development at 3030 Nebraska Avenue in Santa Monica. The project proposal includes the development of four new high-rise buildings.
Madison Realty Capital is the project developer. SCB Architecture and Large Architecture are designing the towers.
The project site is a parcel spanning an area of 74,000 square feet. The scope of work includes the construction of four high-rise residential towers. Anticipated to be Santa Monica’s tallest buildings, the high-rises would bring a total of 1,600 homes and nearly 240 affordable dwelling units. New proposed plans include a total of 1,592 residential units, 238 of which would be income-restricted.
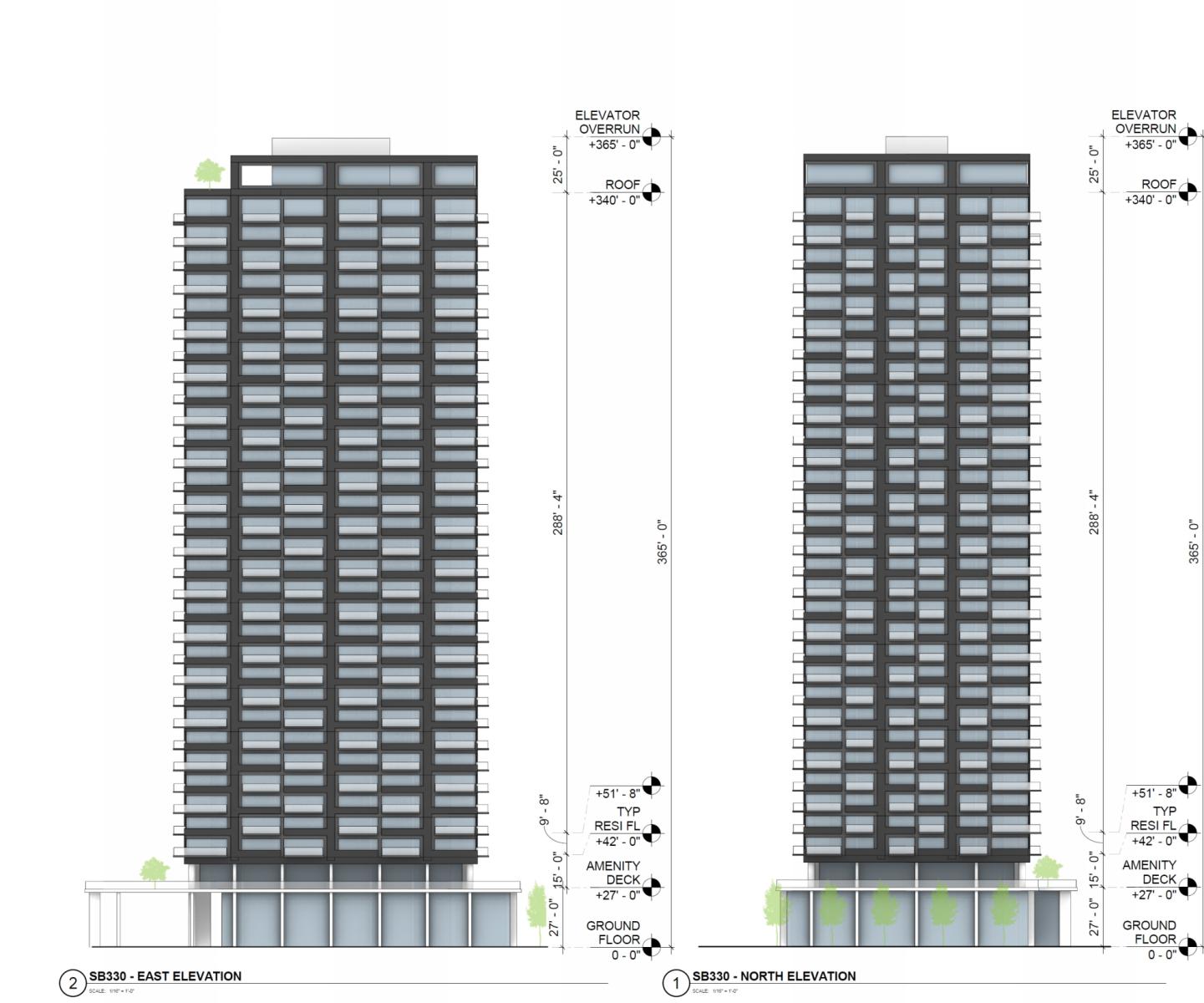
Parcel 3 Elevation via SCB
The first tower will be a 34-story building, named Parcel 3. The 34-story building will bring 497 studio, one-bedroom, and two-bedroom floor plans, including 74 for very low-, low-, and moderate-income households. Retail space spanning 5,921 square feet will be developed on the ground floor, along with a two-level, 201-car basement parking garage. The tower will rise to a height of 365 feet and include a pool deck.
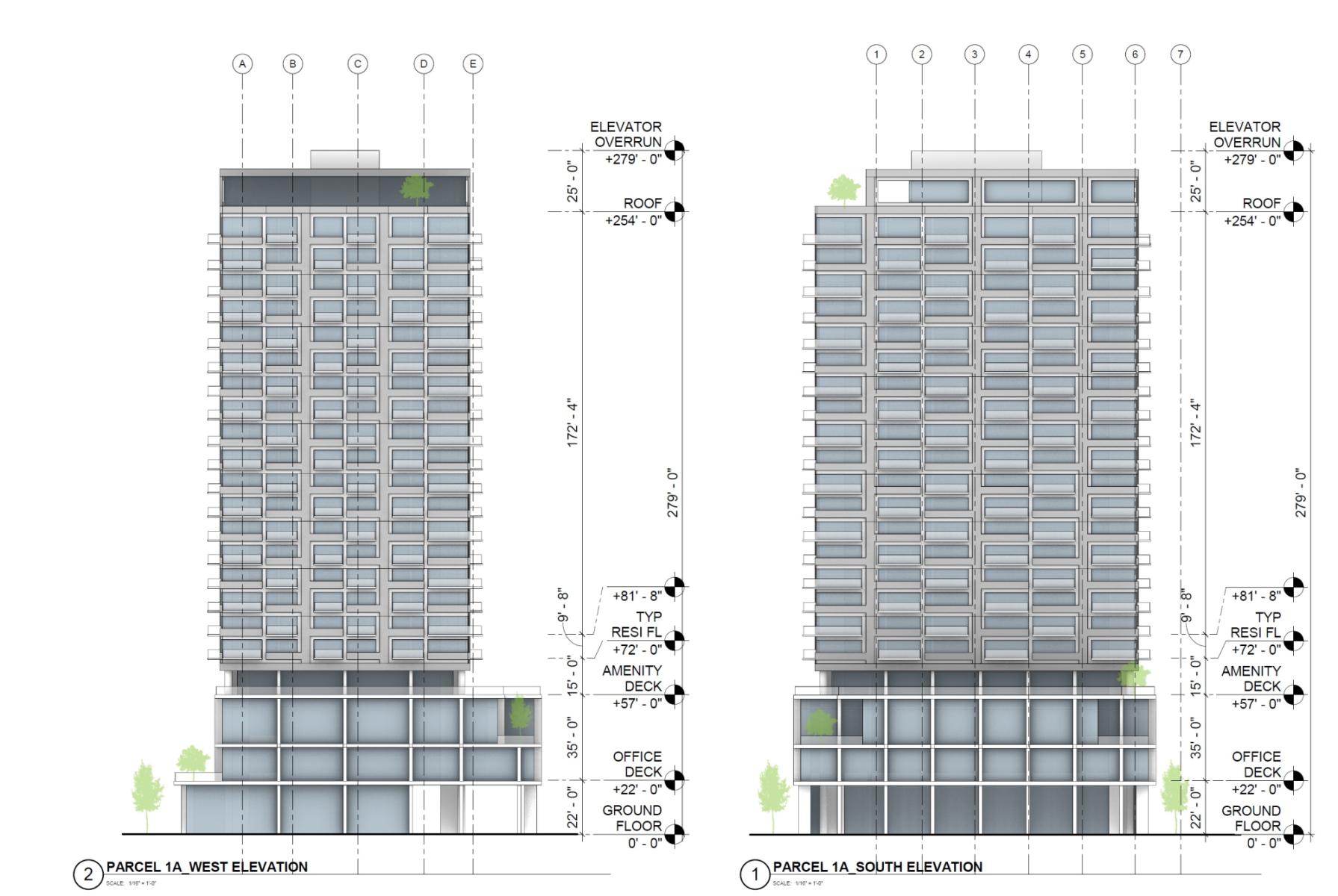
Parcel 1A Elevation via SCB
Parcel 1A, the second tower is proposed as a 24-story building that will bring 298 studios, one-bedroom, two-bedroom, and three-bedroom dwellings, including 44 affordable units. Additionally, 4,147 square feet of retail space and a two-level, 130-car subterranean parking garage will also be developed. The tower will rise to a height of 279 feet.
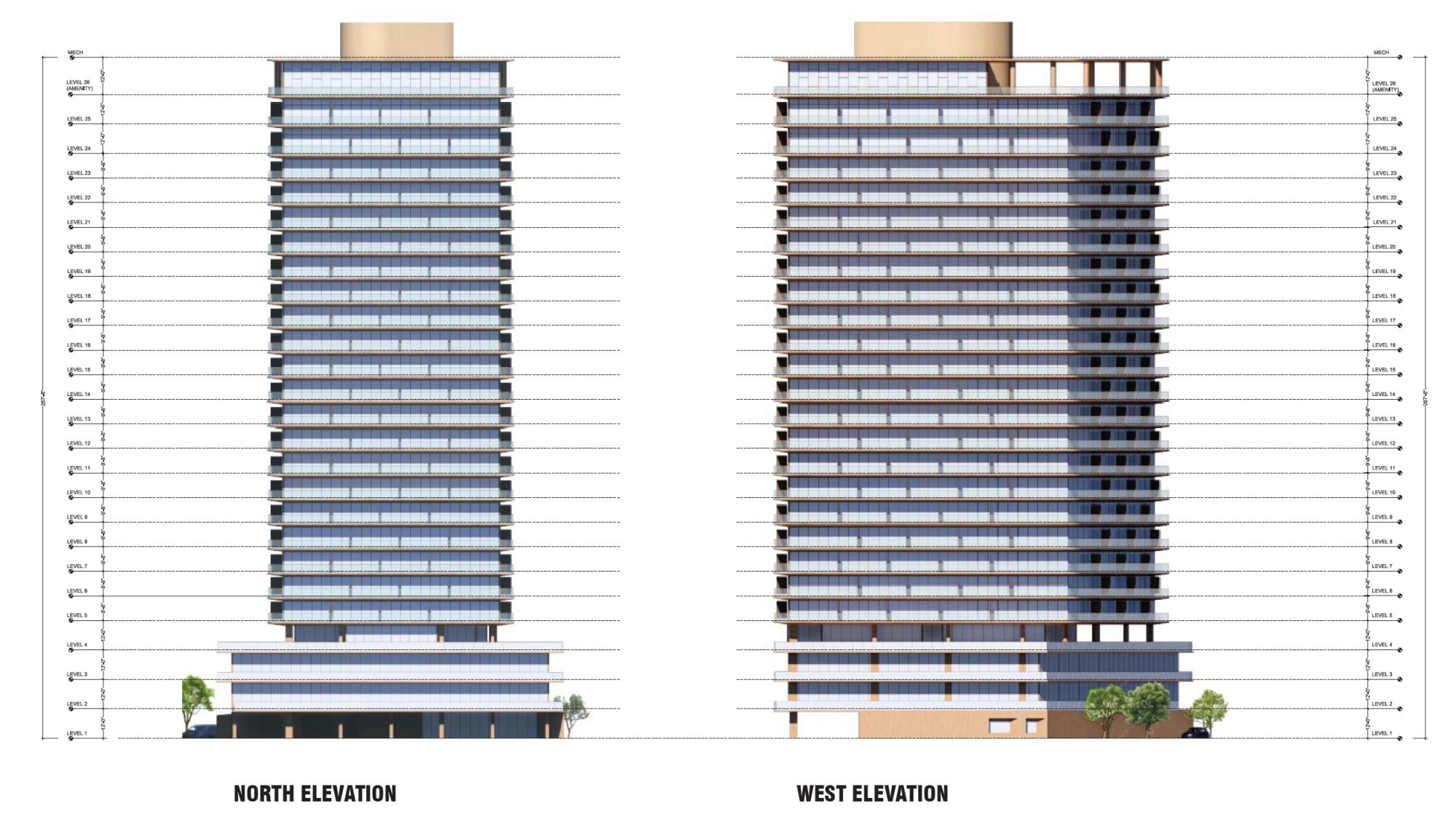
Parcel 2A Elevation via Large Architecture
At the southern portion of the site adjacent to Olympic Boulevard, the third tower, Parcel 2A will be developed. It will be a 26-story building will bring 315 studios, one-bedroom, two-bedroom, and three-bedroom dwellings, inclusive of 48 affordable units. A two-level, 134-car subterranean parking garage will also be developed within the tower that will rise 268 feet in height.
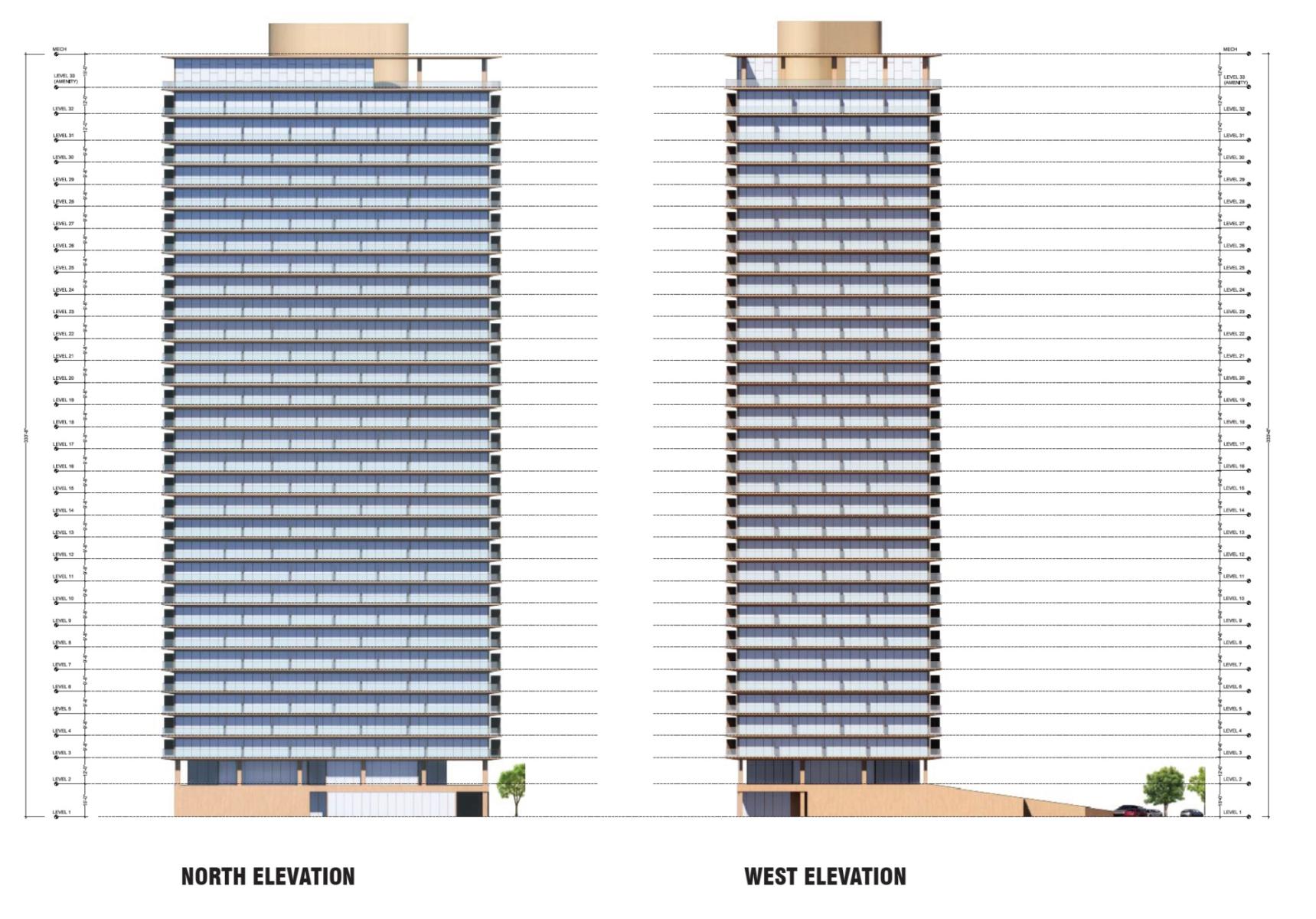
Parcel 3A Elevation via Large Architecture
The final tower, named Parcel 3A, would consist of a 33-story building featuring 482 studios, one-bedroom, two-bedroom, and three-bedroom dwellings, including 72 affordable units. A two-level, 206-car garage will also be developed. The tower will rise to a height of 334 feet.
NMS Properties, the previous owner, had proposed a 15-story building with just over 1,600 total homes.
New plans have been submitted to the City of Santa Monica. The estimated construction timeline has not been revealed yet. The project site is located just north of the E Line.
Subscribe to YIMBY’s daily e-mail
Follow YIMBYgram for real-time photo updates
Like YIMBY on Facebook
Follow YIMBY’s Twitter for the latest in YIMBYnews

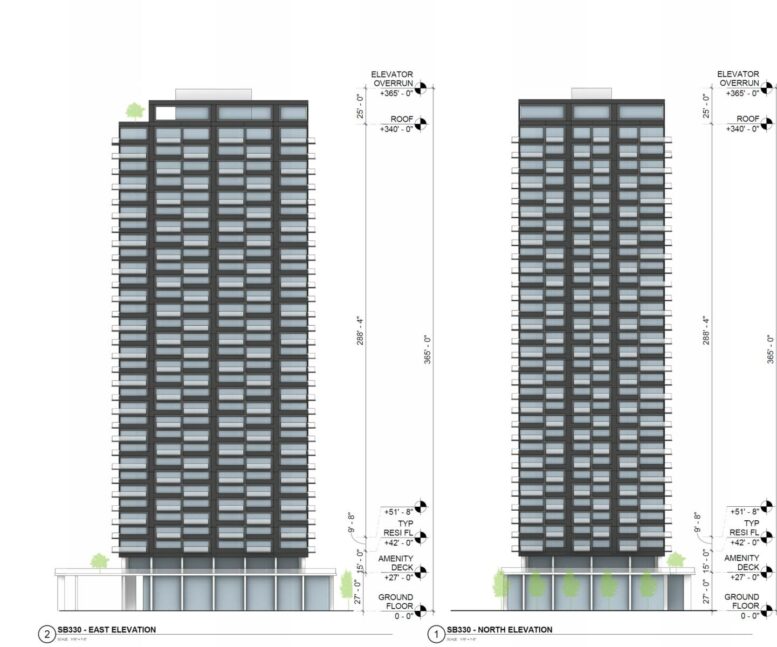
Be the first to comment on "High-Rise Towers Proposed at 3030 Nebraska Avenue, Santa Monica"