A new mixed-use project has been proposed for development at 1801 and 1819 Santa Monica Boulevard in Los Angeles. The project proposal includes the development of two mixed-use buildings on two adjacent parcels offering spaces for residential and commercial uses.
Cypress Equity Investments is the project developer. OfficeUntitled is responsible for the designs.
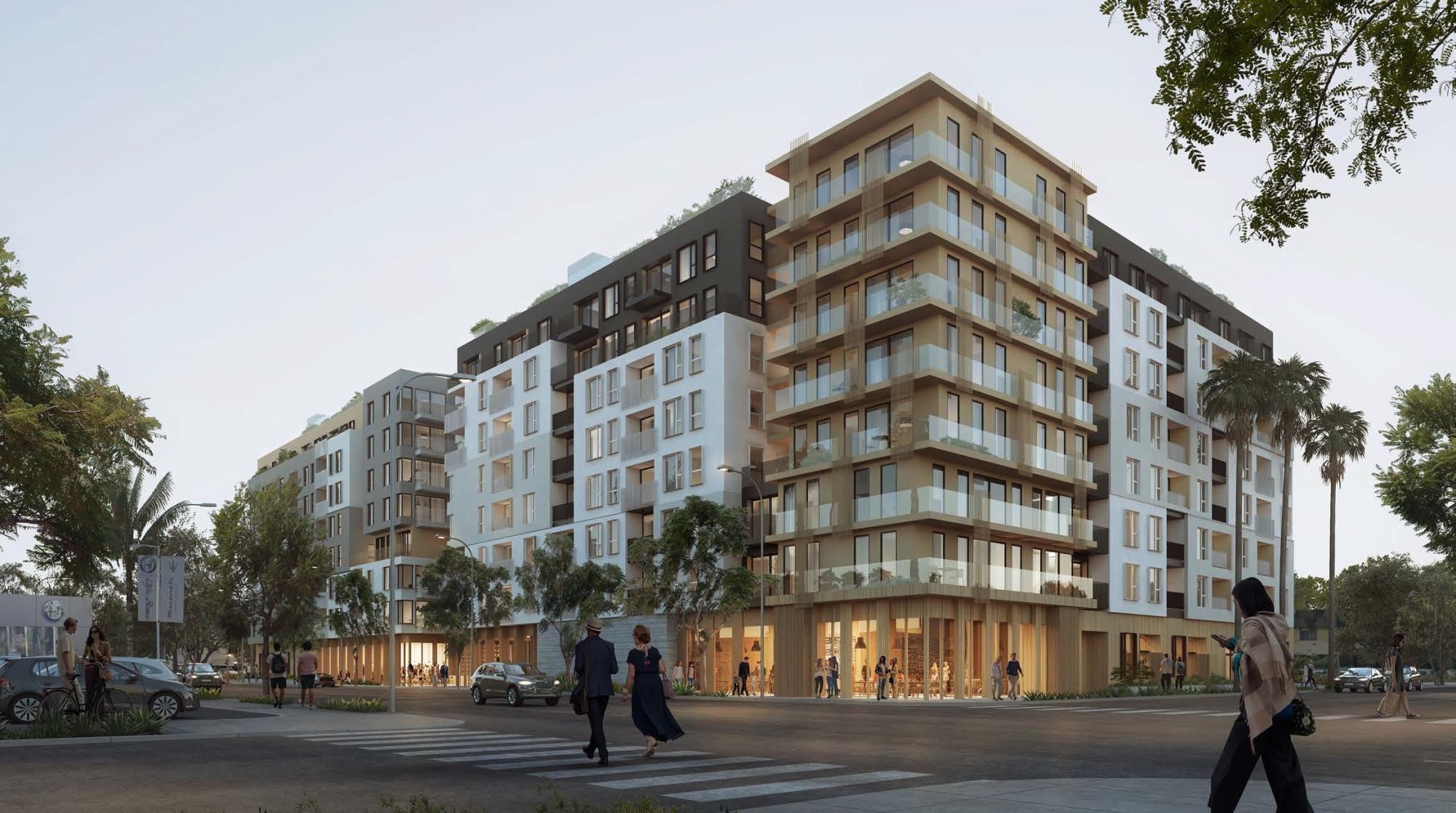
1801 and 1819 Santa Monica Boulevard Northwest View via OfficeUntitled
The scope of work includes the development of two eight-story buildings constructed side-by-side on two parcels. The project will bring a total of 288 residential units. The units will be designed as a mix of studios, one-bedroom, two-bedroom, and three-bedroom floor plans. The project will also feature commercial space on the ground floor spanning an area of 2,700 square feet.
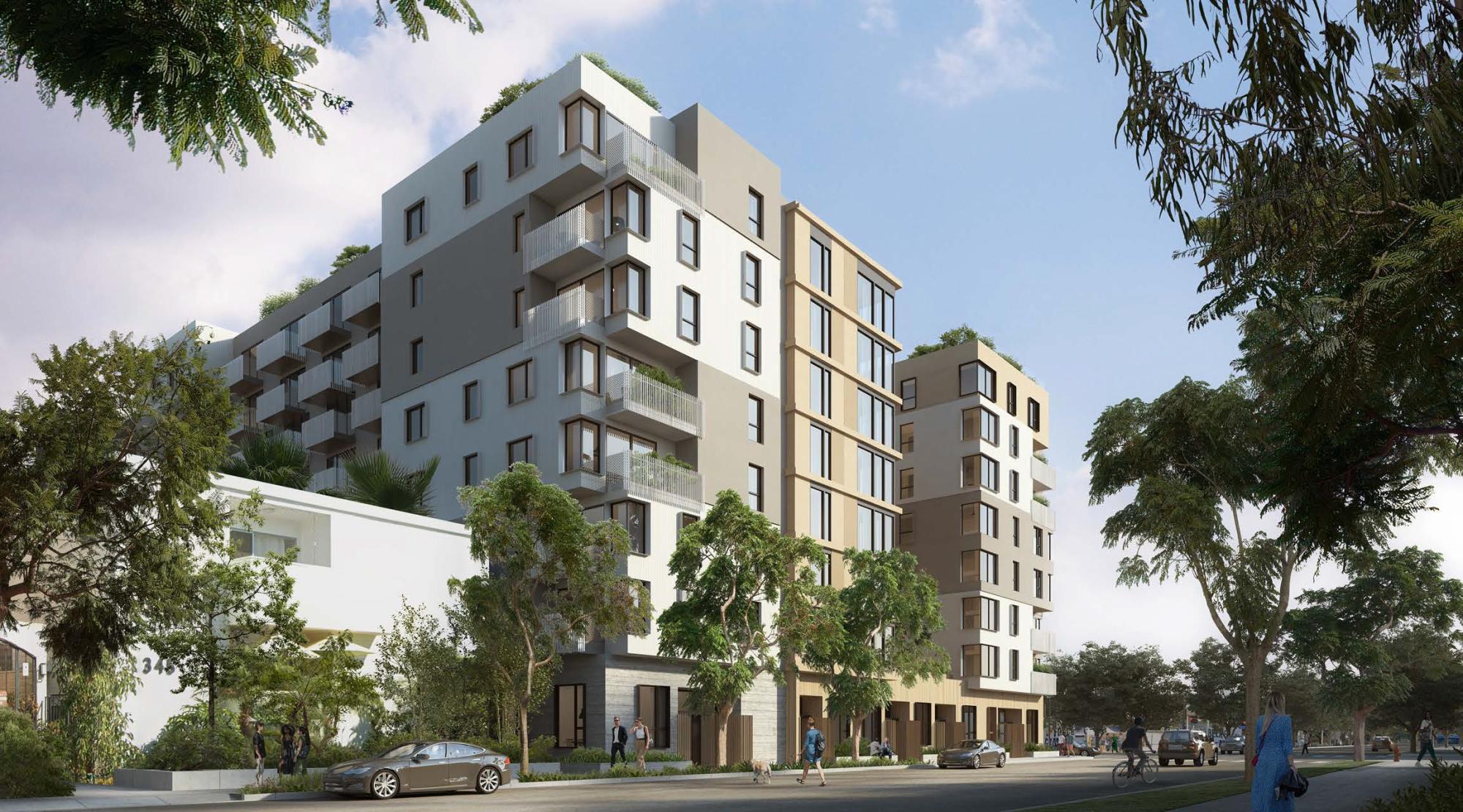
1801 and 1819 Santa Monica Boulevard View via OfficeUntitled
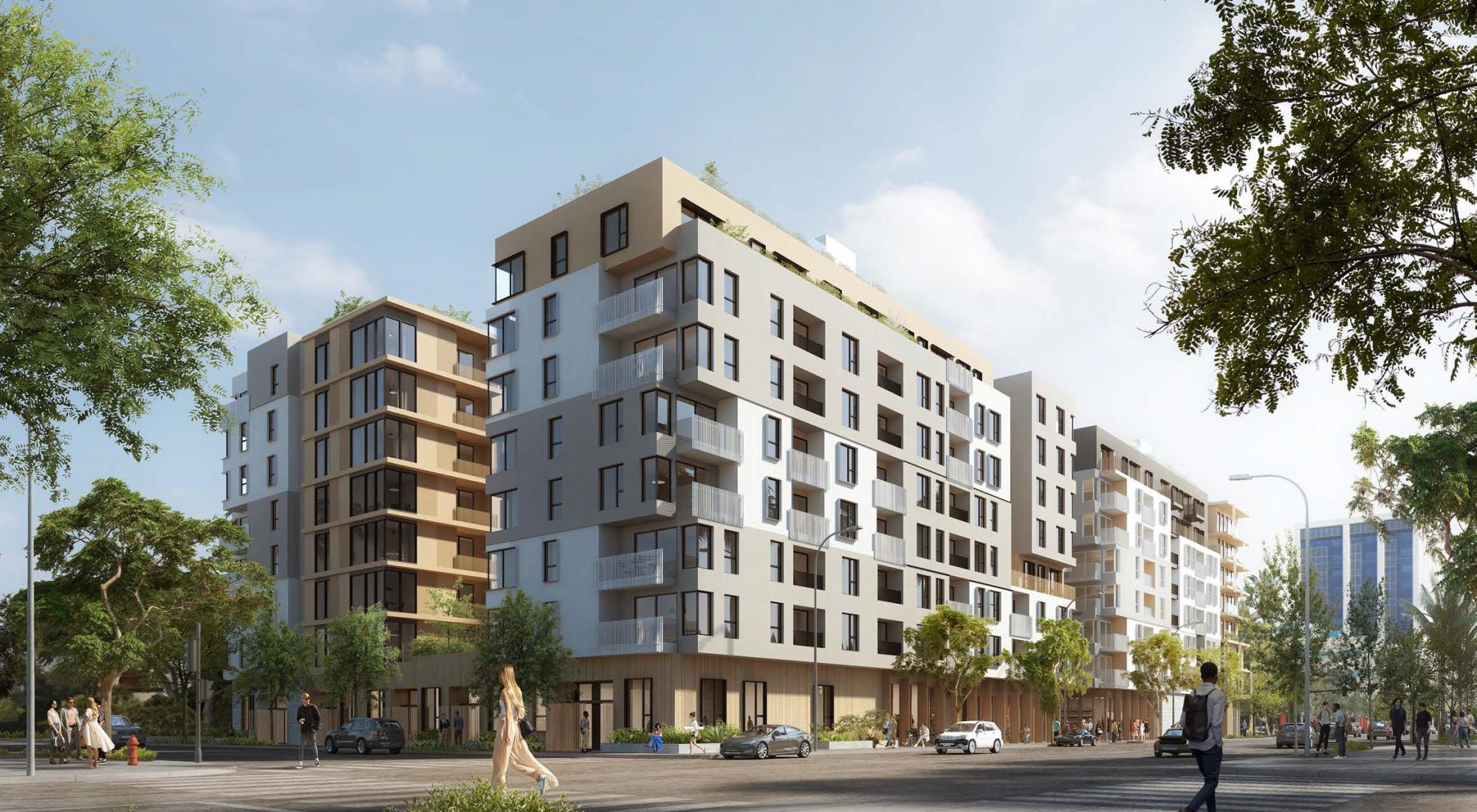
1801 and 1819 Santa Monica Boulevard via OfficeUntitled
Parking for more than 360 vehicles will be located on three below-grade levels. Building exteriors will be expressed in painted plaster and warm wood grain. Onsite amenities include courtyards and rooftop deck.
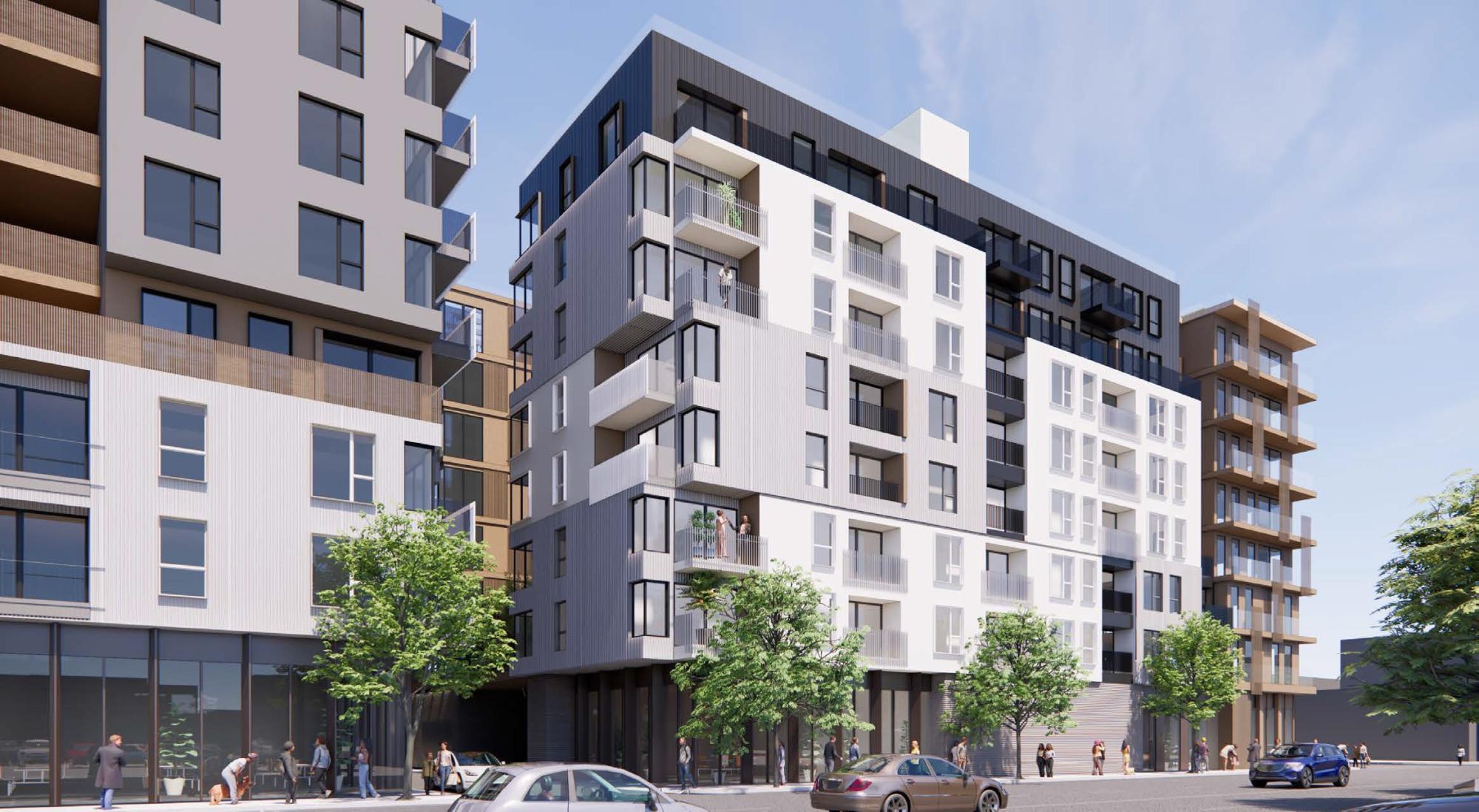
1801 and 1819 Santa Monica Boulevard View 2 via OfficeUntitled
The design was revised from the initial conceptual plans designed by DLR Group. A staff presentation review was held by the Santa Monica Architectural Review Board. The estimated construction timeline has not been revealed yet.
Subscribe to YIMBY’s daily e-mail
Follow YIMBYgram for real-time photo updates
Like YIMBY on Facebook
Follow YIMBY’s Twitter for the latest in YIMBYnews

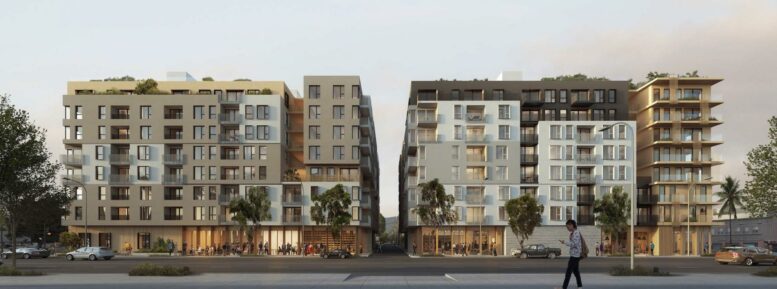




Be the first to comment on "Mixed-Use Planned at 1801 and 1819 Santa Monica Boulevard, Los Angeles"