New residential and commercial development is expected for 1233 North Highland Avenue and 1242 North Citrus Avenue in Hollywood, Los Angeles. The project proposal includes the construction of a new mixed-use building with 72 apartments and ground-level retail. The project will set aside eight of its one and two-bedroom apartments as deed-restricted affordable housing.
San Francisco-based real estate firm Axis Development is the project developer. Kevin Tsai Architecture is managing the design concept and construction.
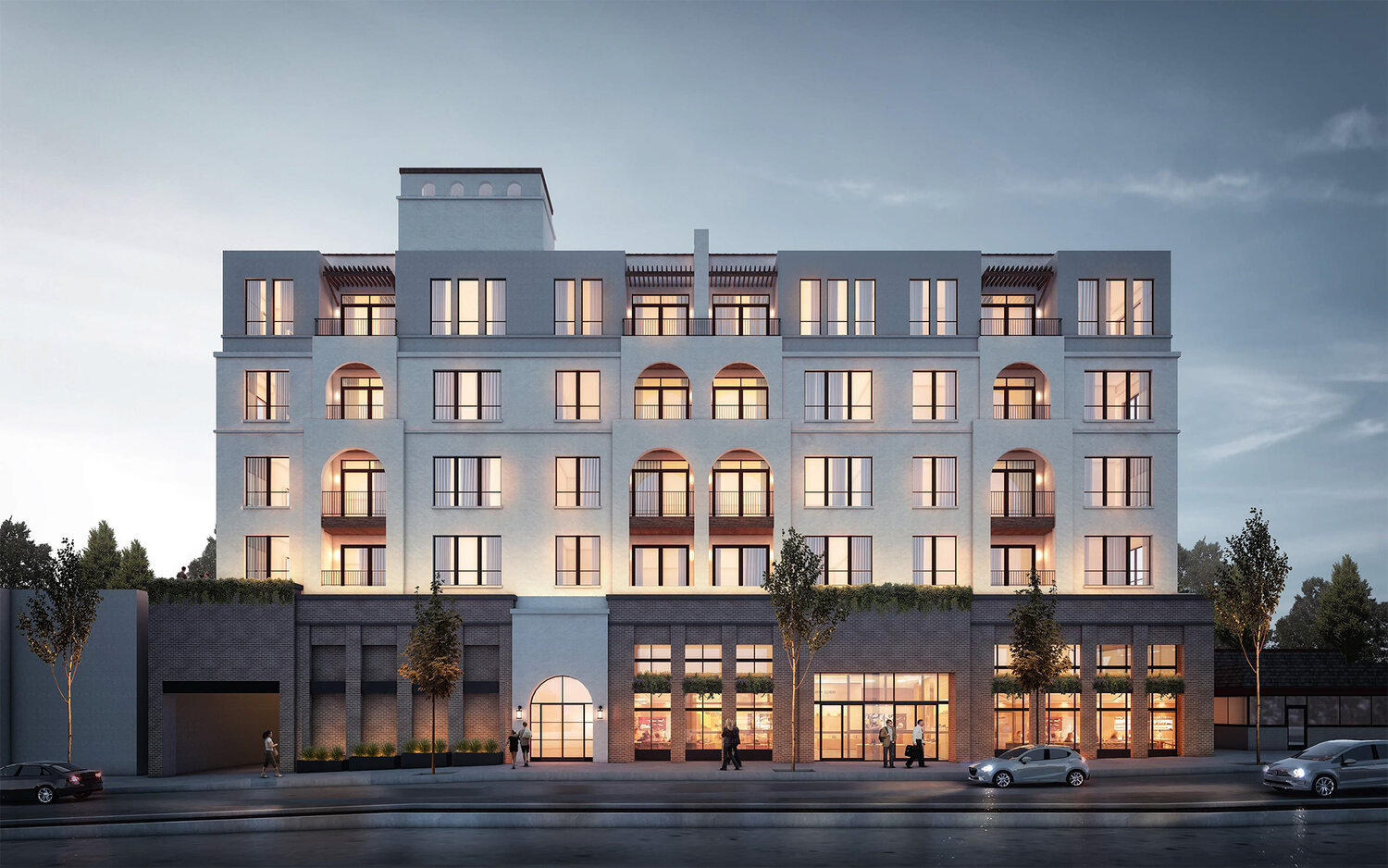
Citrus & Highland via Axis Development
The project site is an L-shaped 33,000 square-foot parcel. Named Citrus & Highland, the property is a 95,000 square-foot development with two street frontages. Renderings reveal four stories on the Citrus side and six stories toward Highland. The six-story structure will house 72 residential units on the upper floors and eight live/work loft units on the ground floor. The units are offered as a mix of one and two-bedroom units. The development features a retail space of 5,700 square feet.
A subterranean parking space for more than 100 vehicles is also proposed. Other on-site amenities are inclusive of two courtyards, a gym, private storage, bicycle parking, electric vehicle charging, and two rooftop terraces.
The property site is located on the west of Hollywood, in a walk-friendly neighborhood with numerous cafes, restaurants, and grocery stores nearby.
The estimated date of project completion is January 2023.
Subscribe to YIMBY’s daily e-mail
Follow YIMBYgram for real-time photo updates
Like YIMBY on Facebook
Follow YIMBY’s Twitter for the latest in YIMBYnews

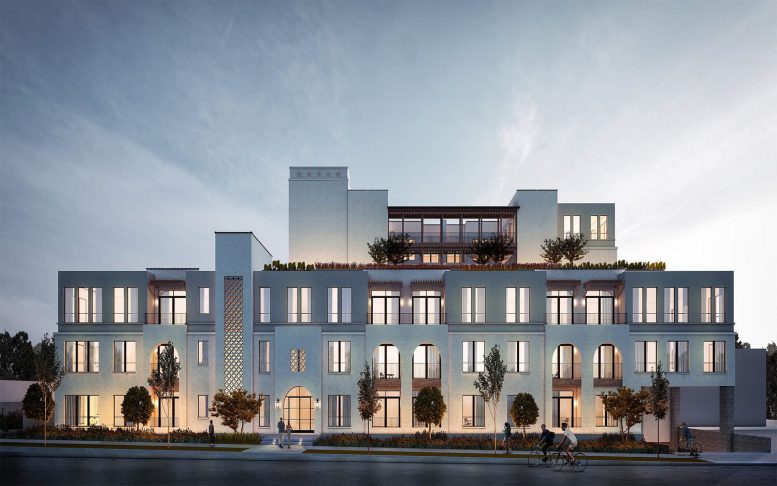
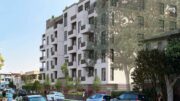
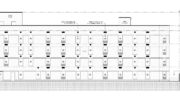
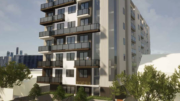
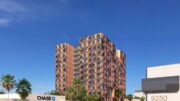
Be the first to comment on "New Mixed-Use Development To Rise At 1233 North Highland Avenue, Hollywood"