1500 South Granville Avenue was recently completed in Santa Monica, Los Angeles. The project was developed by CIM Group, and then sold to UCLA for student housing. The 2.6-acre lot used to be a car dealership. The address is the second half of the project, 11800 Santa Monica Boulevard was completed earlier, and currently hosts a Target, as well as other retail and housing on the upper levels.
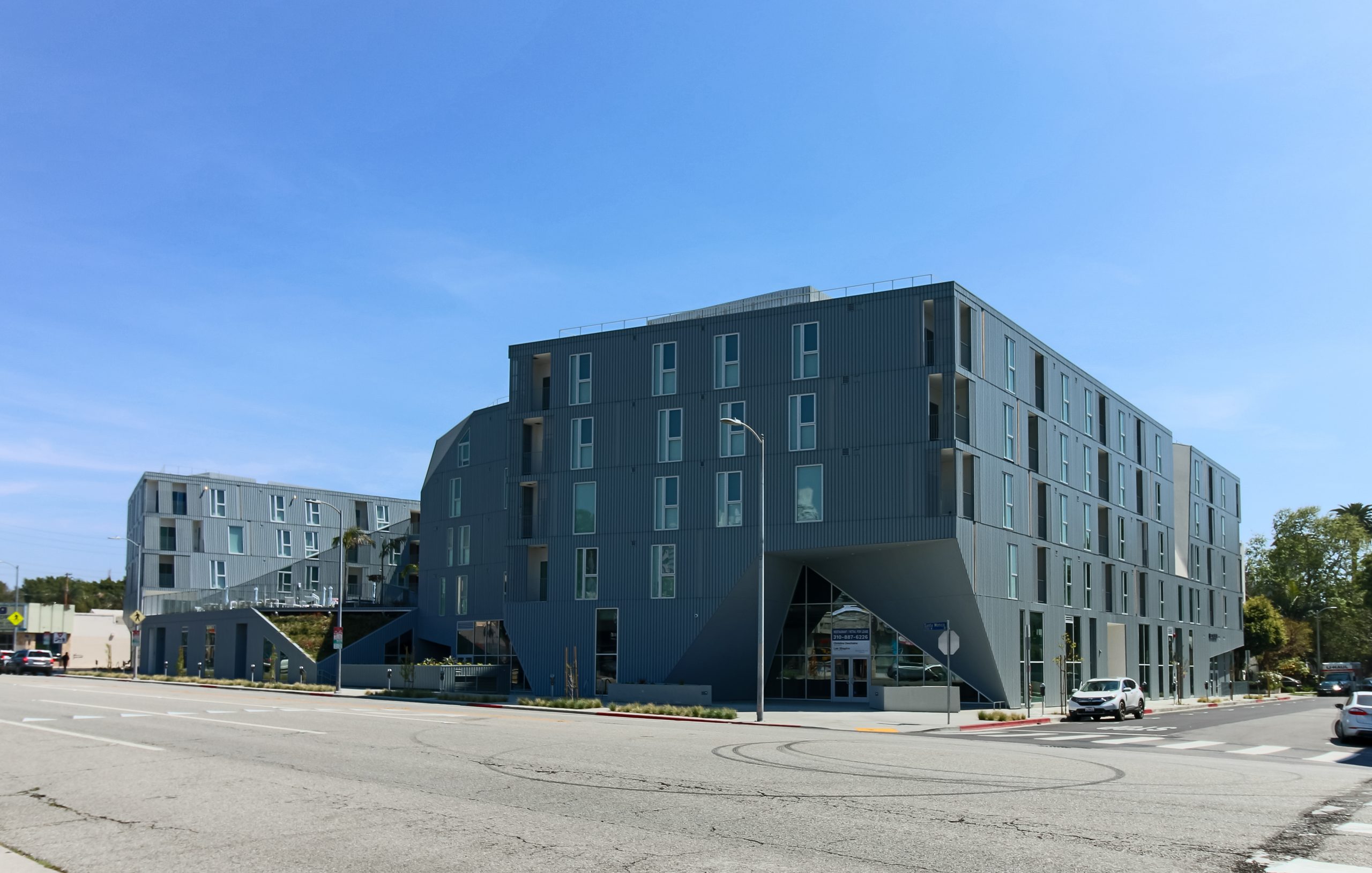
1500 South Granville Avenue. Photo by Stefany Hedman.
This building is five stories high. It is 58 feet tall, 354 feet long, and 288.5 feet wide, with 173,791 square feet of floor. The upper levels house 154 residential units, 16 of which are low-income housing. The modern apartments are a mix of studio, one-, two- and three-bedroom layouts, along with four live/work units. The grade level has room for retail and restaurant space, totaling 16,600 square feet.
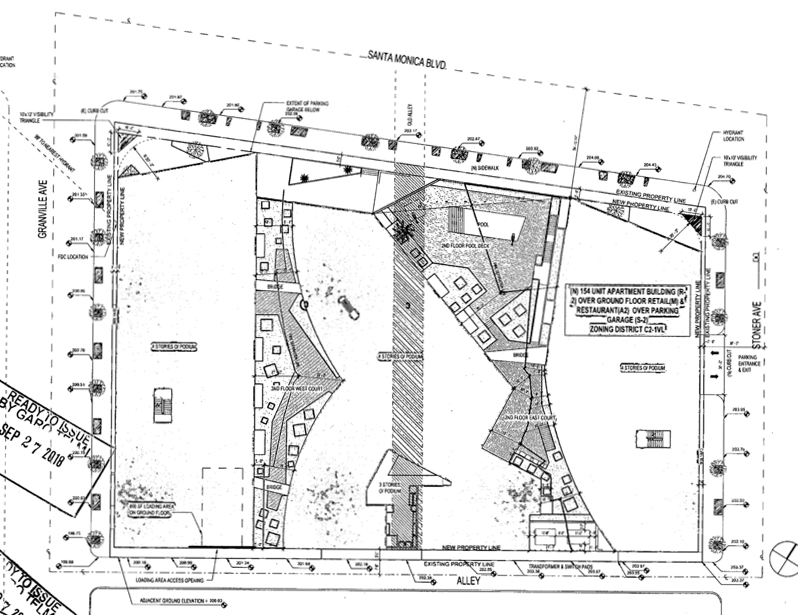
1500 South Granville Avenue. Rendering by LOHA.
Below grade, there are two levels of the subterranean parking garage. The garage contains room for 85 compact, 11 disabled, and 213 standard parking stalls, as well as 162 long-term and 24 short-term bicycle parking spaces. Other amenities include a co-working area, community lounge, pool deck, outdoor terraces, barbeques, and a gym.
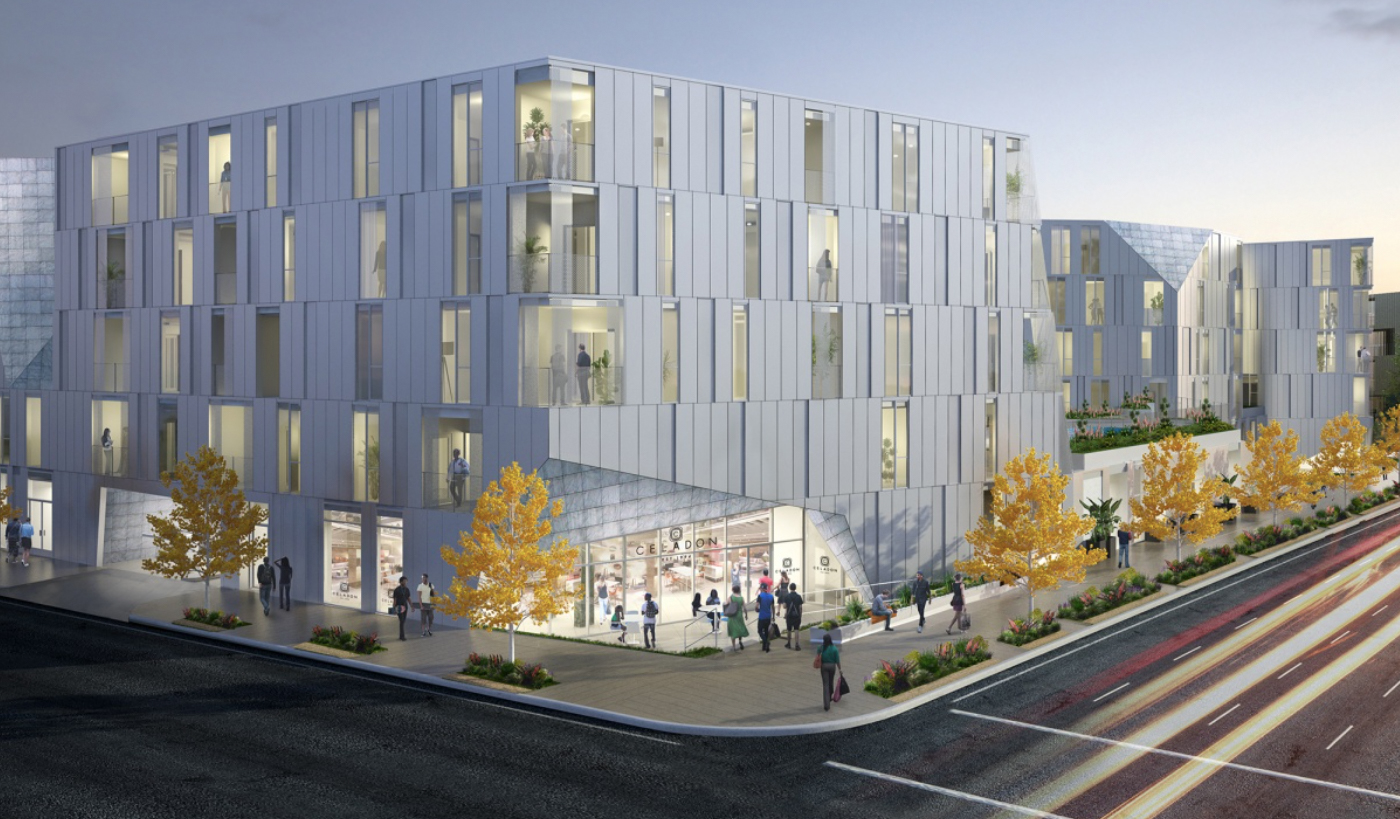
1500 South Granville Avenue. Rendering by LOHA.
The project was designed by LOHA, which features alternating horizontal and vertical elements for a geometric quartz-like aesthetic. 300 feet of the design provide Santa Monica Boulevard frontage, one of the area’s major east-west transportation corridors connecting the Westside communities of Santa Monica, Beverly Hills, and West Hollywood. $38 million dollars was the initial permit valuation for the development.
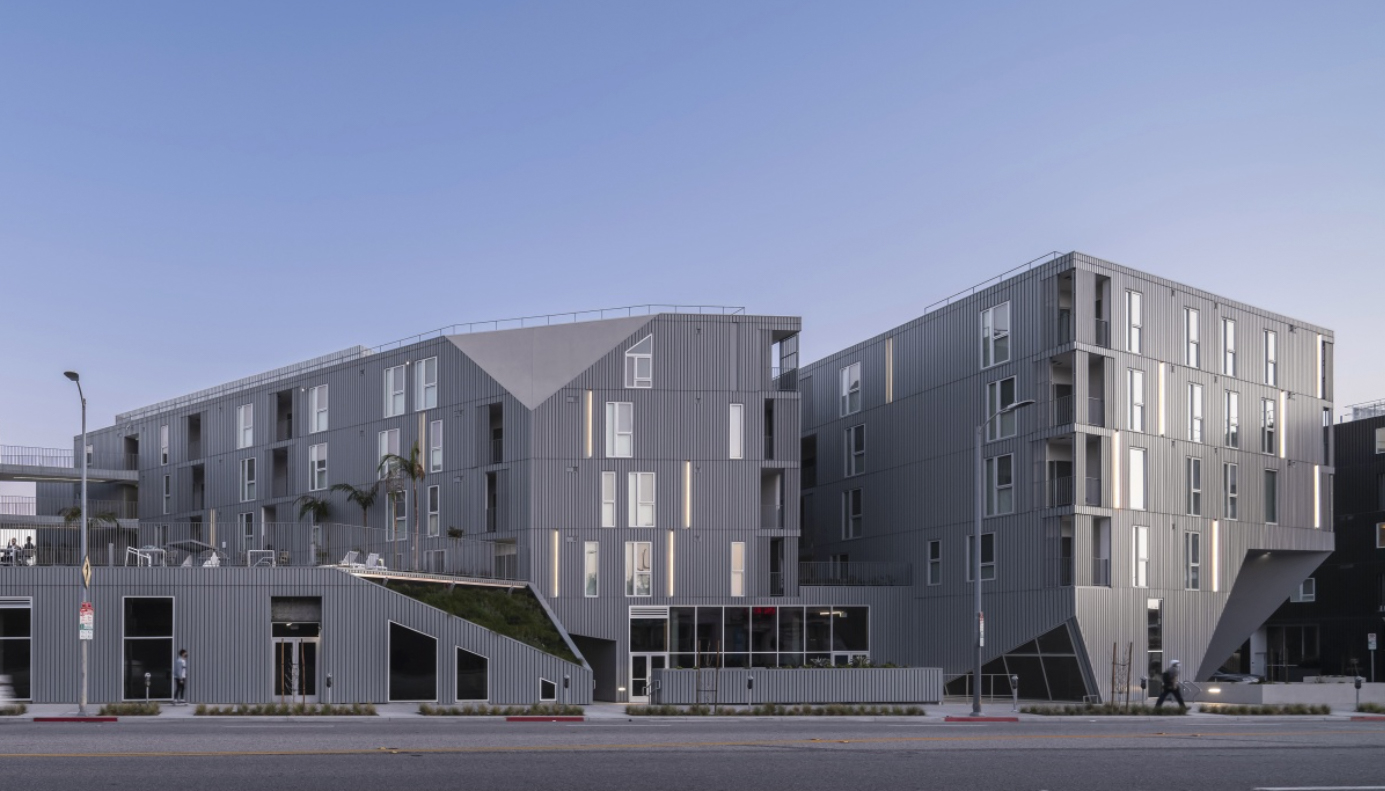
1500 South Granville Avenue. Image by LOHA.
Subscribe to YIMBY’s daily e-mail
Follow YIMBYgram for real-time photo updates
Like YIMBY on Facebook
Follow YIMBY’s Twitter for the latest in YIMBYnews

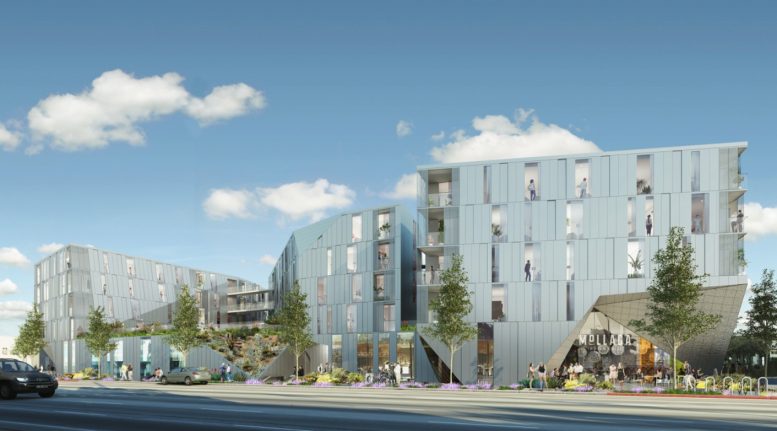




The neighborhood is actually Sawtelle, Los Angeles, not the city of Santa Monica.