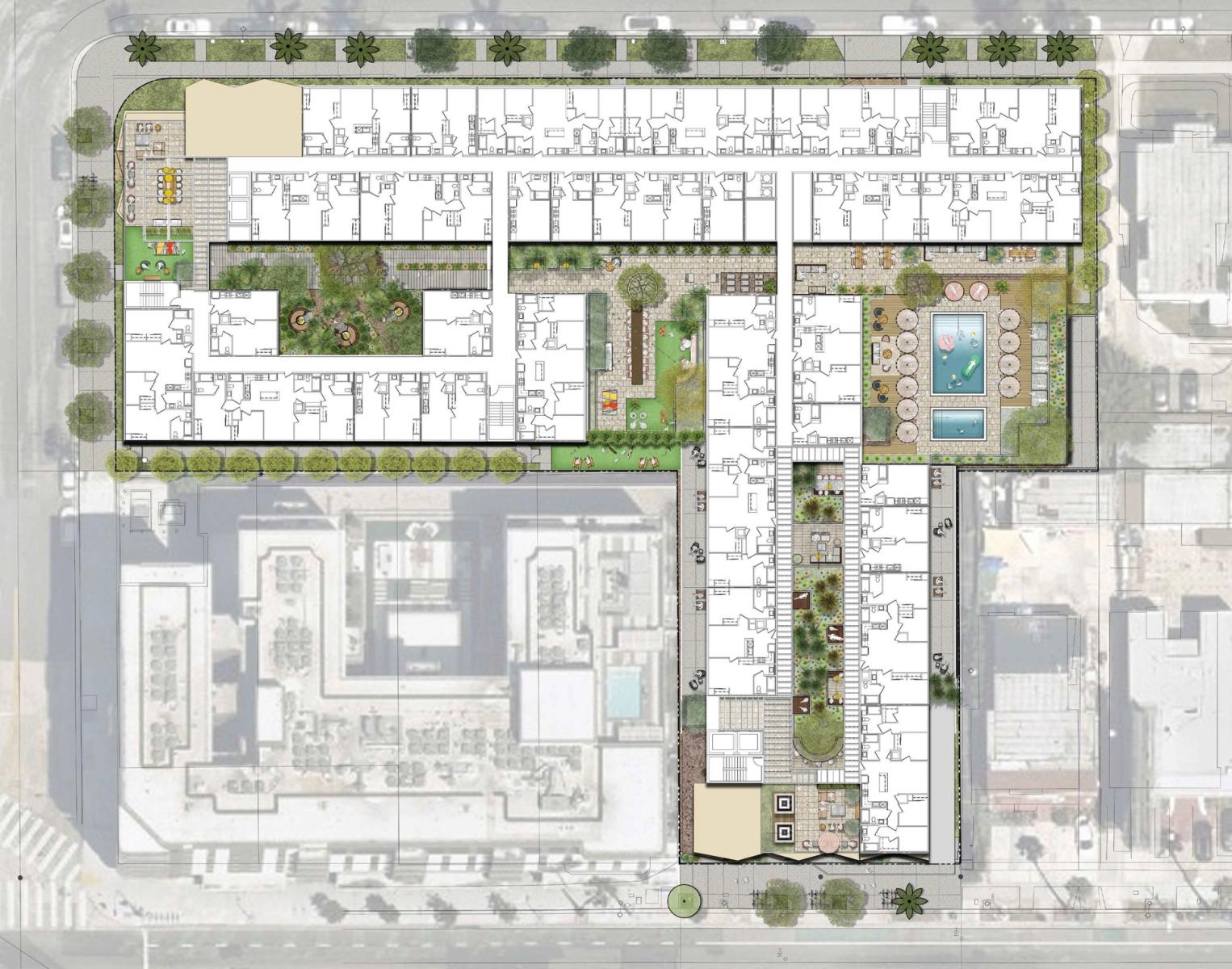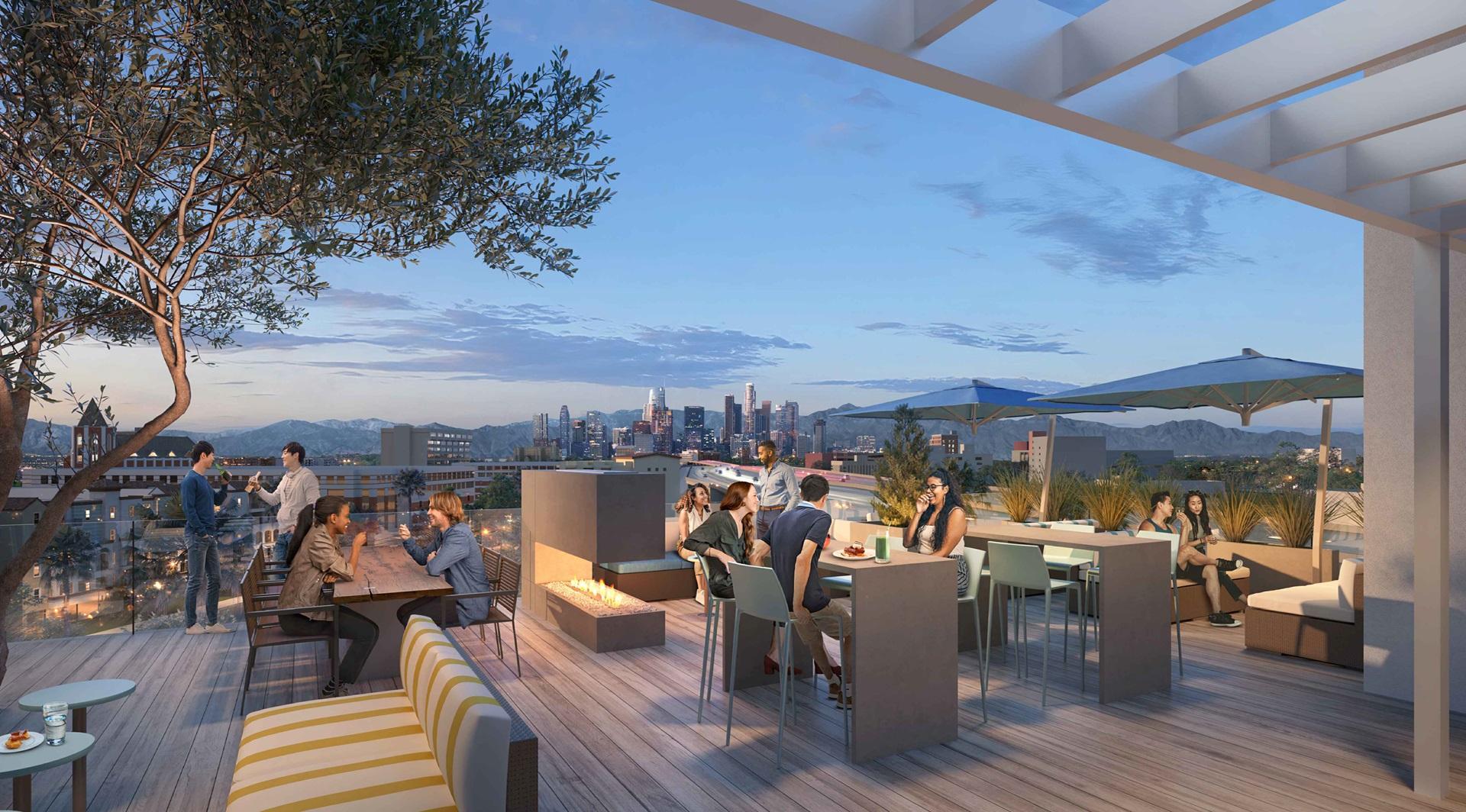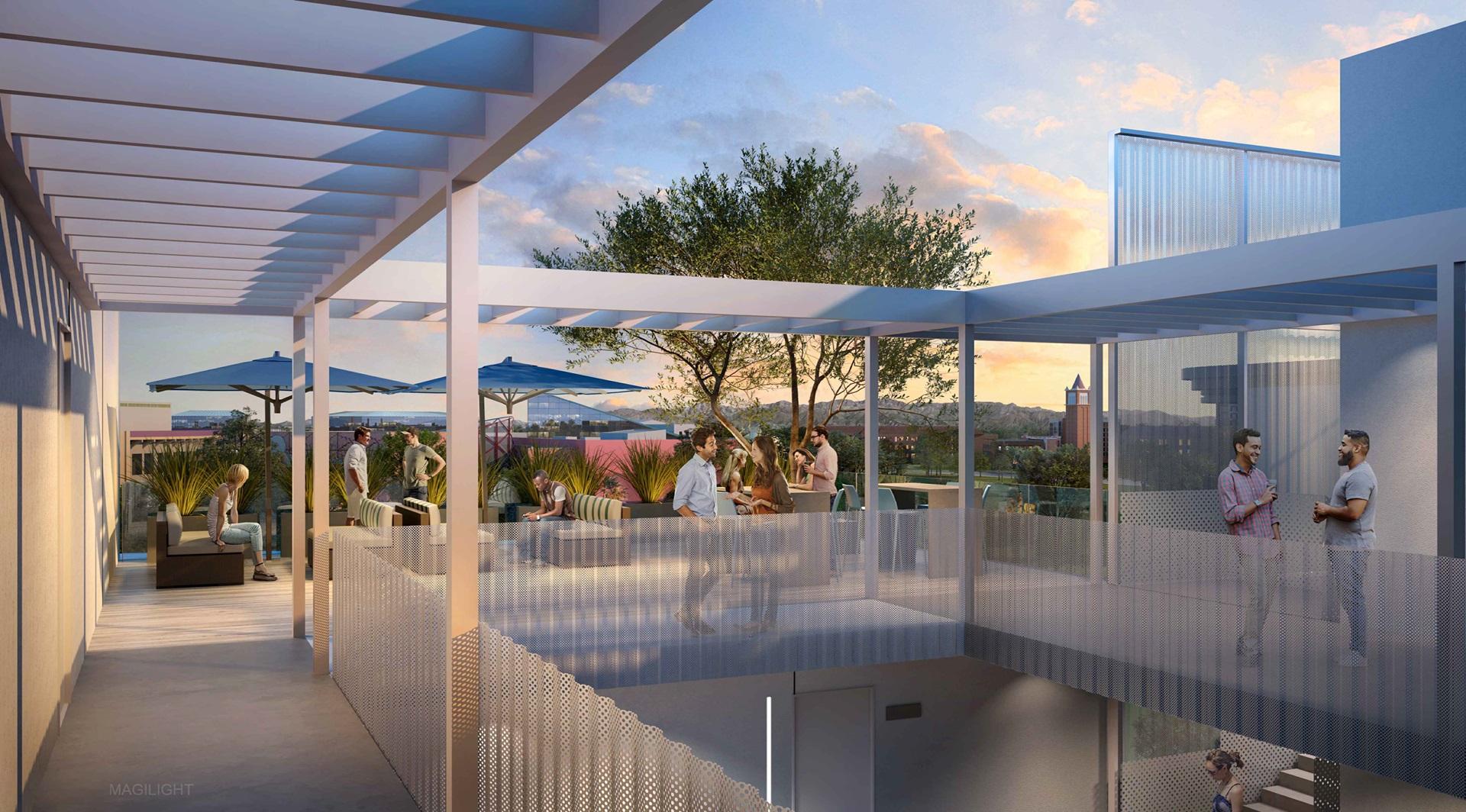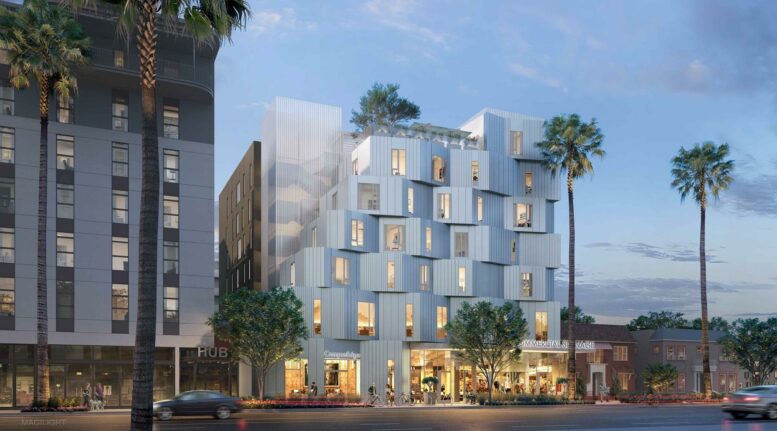A new mixed-use project has been proposed for development at 3822 South Figueroa Street, Exposition Park, Los Angeles. The project proposal includes the development of a new seven-story offering apartments and retail spaces. Plans call for the demolition of existing residential buildings built in the 1920s.
Ventus Group is the project developer. KTGY is responsible for the designs.

3822 South Figueroa Street Landscape via KTGY
The scope of work includes the development of a new seven-story mixed-use apartment complex, replacing the existing 51 existing residential units. The mixed-use will offer 209 studios, one-bedroom, two-bedroom, three-bedroom, and four-bedroom floor plans. Additionally, commercial space spanning an area of 2,705 square feet will be created for a restaurant on the ground floor. A 40-car garage will also be developed on the site.

3822 South Figueroa Street Rooftop Deck via KTGY
Requested approvals include density bonus incentives to permit a larger structure with more housing than would normally be allowed by zoning rules. in exchange, 42 of the apartments are to be set aside for rent by very low- and low-income households.
Renderings reveal a modern design for a T-shaped footprint. The building will feature amenity decks with views of the nearby USC campus and Downtown Los Angeles, as well as courtyards and other interior spaces.

3822 South Figueroa Street Deck via KTGY
A project application has been submitted to the Los Angeles Department of City Planning, pending review and approval. The project site is located across the street from Exposition Park.
The project site shares a block with The Hub, another mixed-use building that provides student housing to USC students.
Subscribe to YIMBY’s daily e-mail
Follow YIMBYgram for real-time photo updates
Like YIMBY on Facebook
Follow YIMBY’s Twitter for the latest in YIMBYnews






This design has movement and life, something that most new LA buildings don’t have.