A new set of renderings have been published for a residential project proposed at 820 North Central Avenue in Glendale. The project proposal includes the development of a new eight-story apartment complex offering 105 units and onsite parking. The project site is the former site of Conrad’s Restaurant.
Glendale-based VK Group is the project developer. Urban Design Specialists is responsible for the designs.
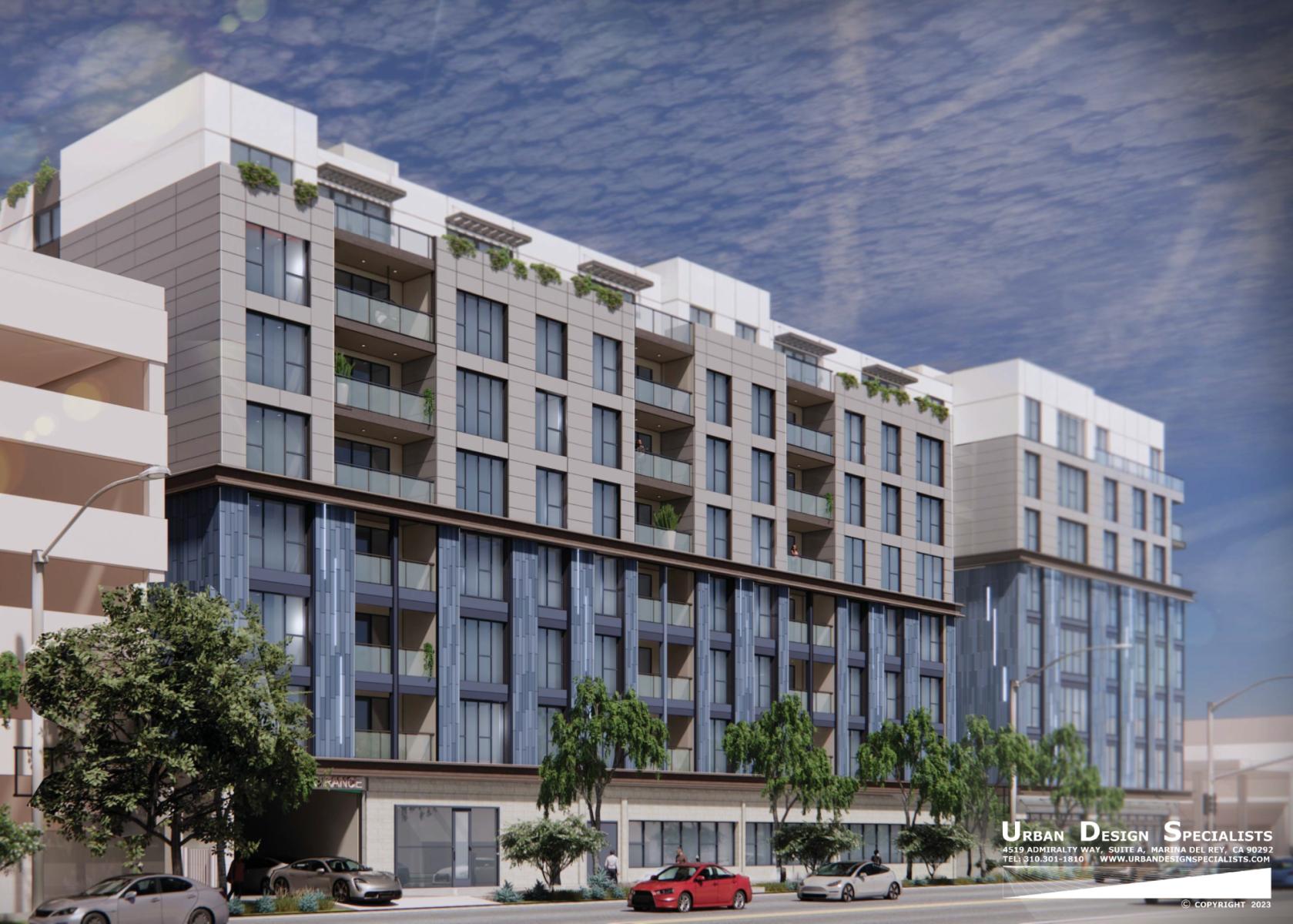
820 North Central Avenue Elevation via Urban Design Specialists
The new multi-family residential complex will rise eight stories high and offer 105 apartments. The apartments will be designed as a mix of studios, one-bedroom, two-bedroom, and three-bedroom floor plans. The apartments will be built on top of a three-level, 215-car garage.
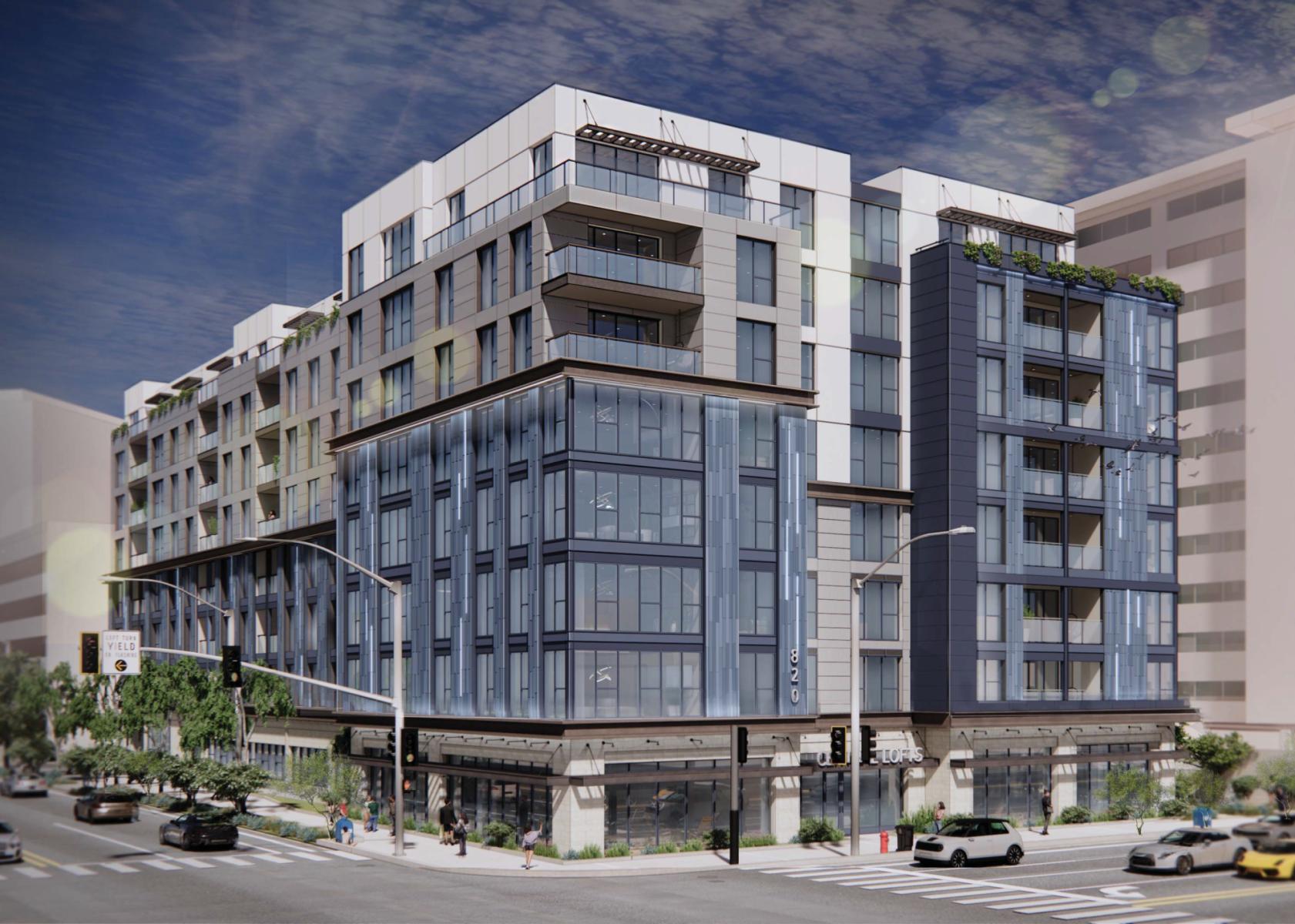
820 North Central Avenue View via Urban Design Specialists
Renderings reveal a modern podium-type building with an exterior of stone veneer, fiber cement boards, and painted stucco. Onsite amenities include a gym and a recreation room at the ground floor and publicly accessible open space opening onto Central Avenue.
The estimated construction timeline has not been revealed yet. The project site is located near the SR-134 Freeway.
Subscribe to YIMBY’s daily e-mail
Follow YIMBYgram for real-time photo updates
Like YIMBY on Facebook
Follow YIMBY’s Twitter for the latest in YIMBYnews

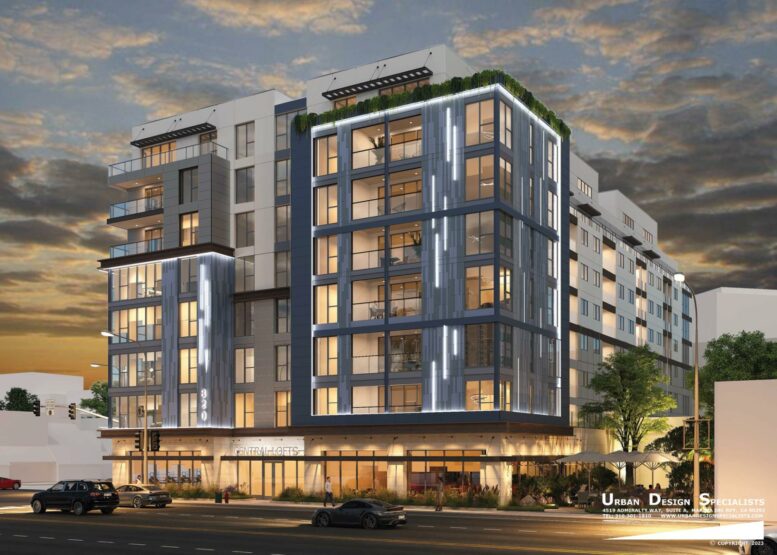
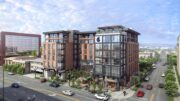
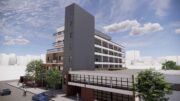
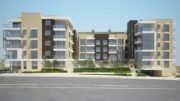
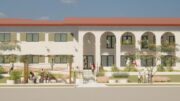
I would like to have more information about 820 North Central Avenue 2 bedroom apartments.