A new mixed-use project has been proposed for development at 80 North Lake Avenue in Pasadena. The project proposal includes the development of a new seven-story building offering 74 residential units and space for retail uses. Commercial buildings on the site are proposed to be demolished for the project to be executed.
Pasadena-based entity ACEM, LLC is the project applicant. Tyler + Kelly Architecture is responsible for the designs.
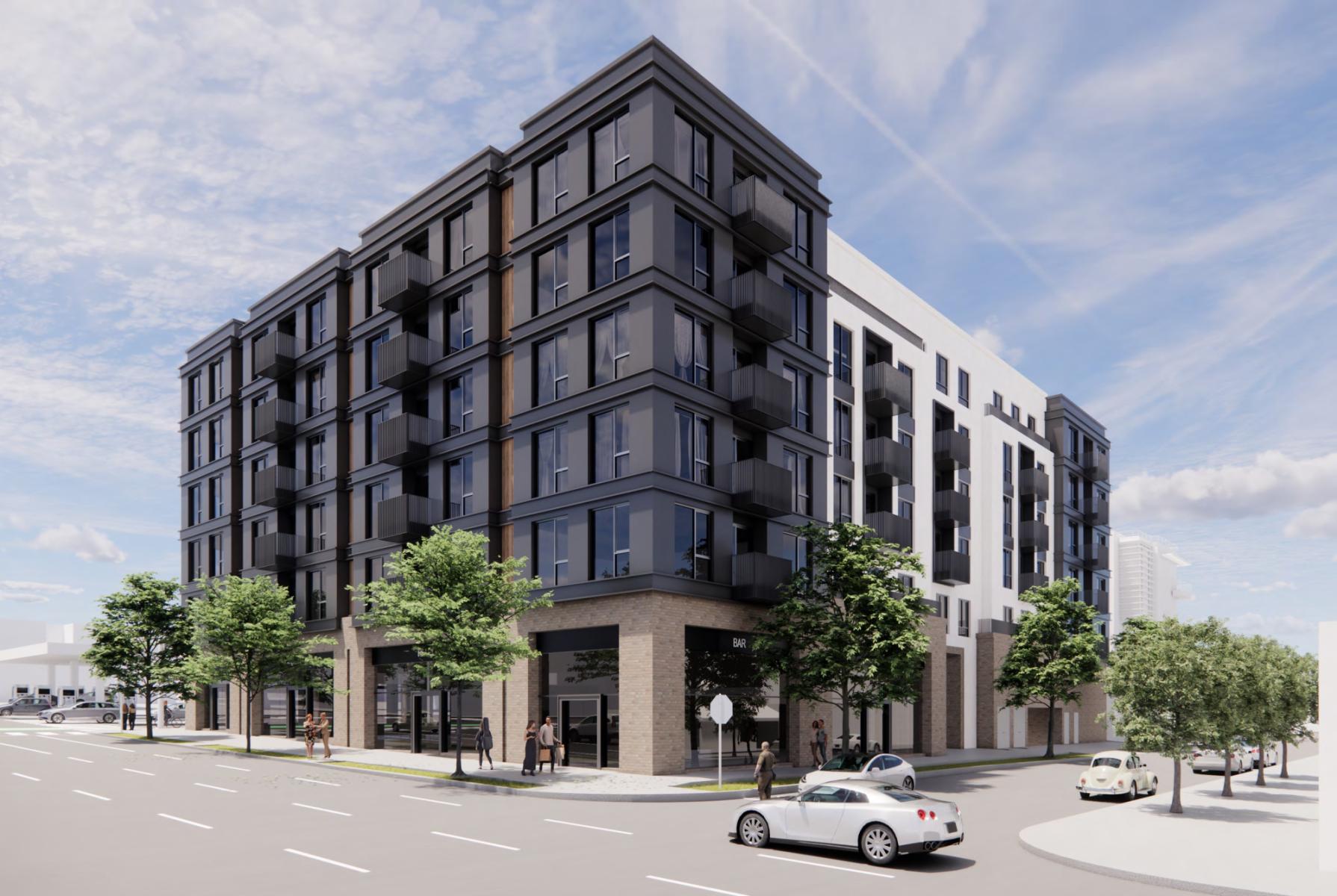
80 North Lake Avenue View via Tyler + Kelly Architecture
The scope of work includes the development of a seven-story building offering 74 homes and retail spanning an area of 7,469 square feet. The residential units will be designed as a mix of one-bedrooms, two-bedrooms, and three-bedrooms. Commercial space spanning an area of 7,469 square feet will also be designed on the ground floor. A two-level, 78-car subterranean parking garage will also be developed.
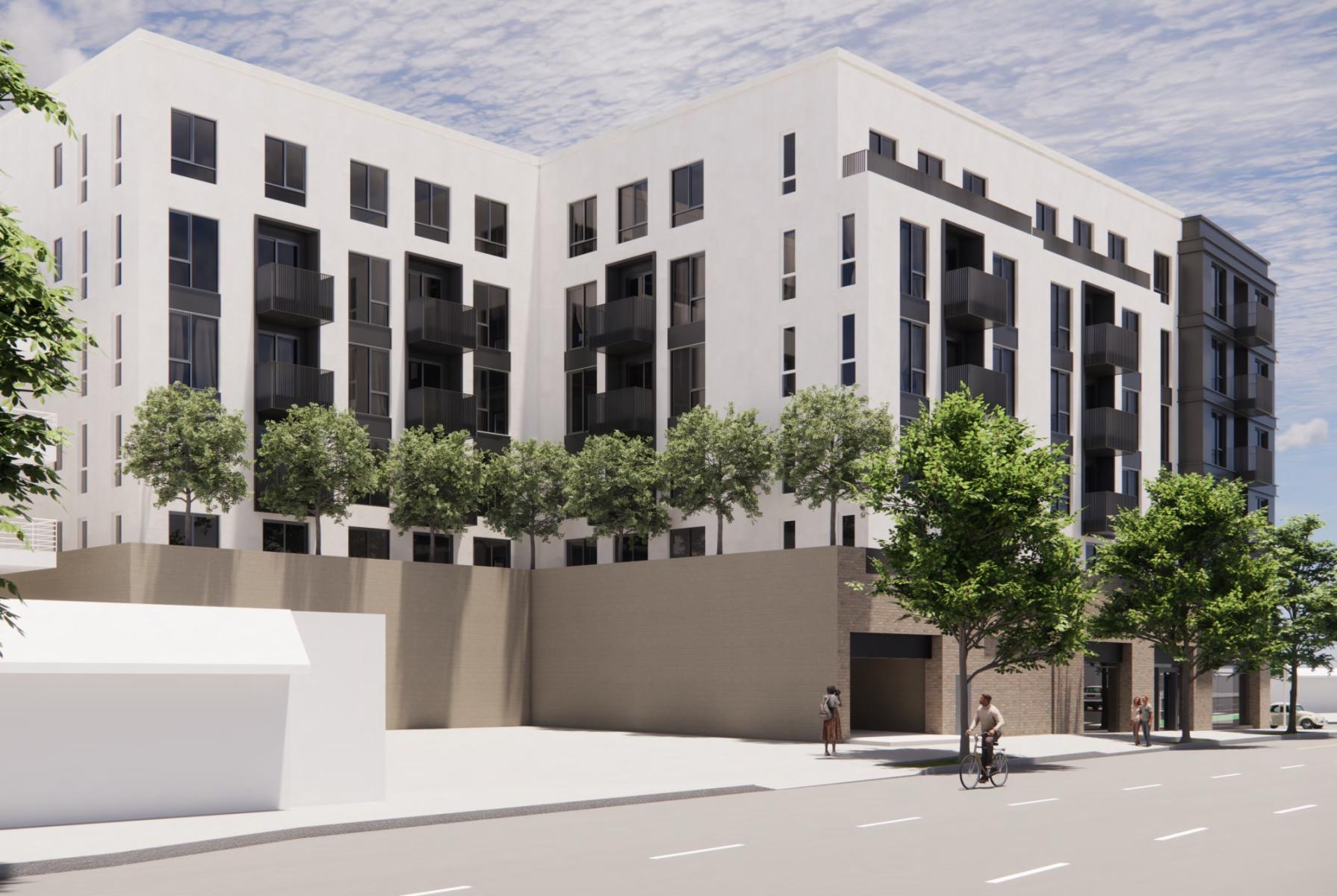
80 North Lake Avenue Facade via Tyler + Kelly Architecture
The complex will also various central courtyard and a recreation room.
A design presentation has been submitted to the City’s Design Commission, pending review and approval. The project site is located one block north of Colorado Boulevard in Pasadena.
Subscribe to YIMBY’s daily e-mail
Follow YIMBYgram for real-time photo updates
Like YIMBY on Facebook
Follow YIMBY’s Twitter for the latest in YIMBYnews

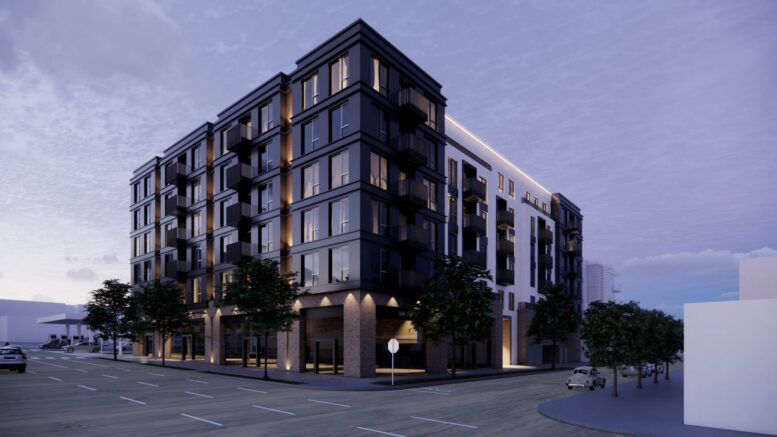
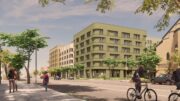

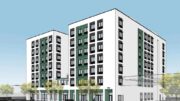
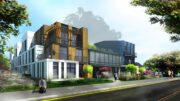
Be the first to comment on "Mixed-Use Conceptualized at 80 North Lake Avenue, Pasadena"