Exterior work is wrapping up at 2465 South Purdue Avenue in West Los Angeles. The site previously housed a four-unit residential building. Panav Development Corp is listed as the developer for the project.
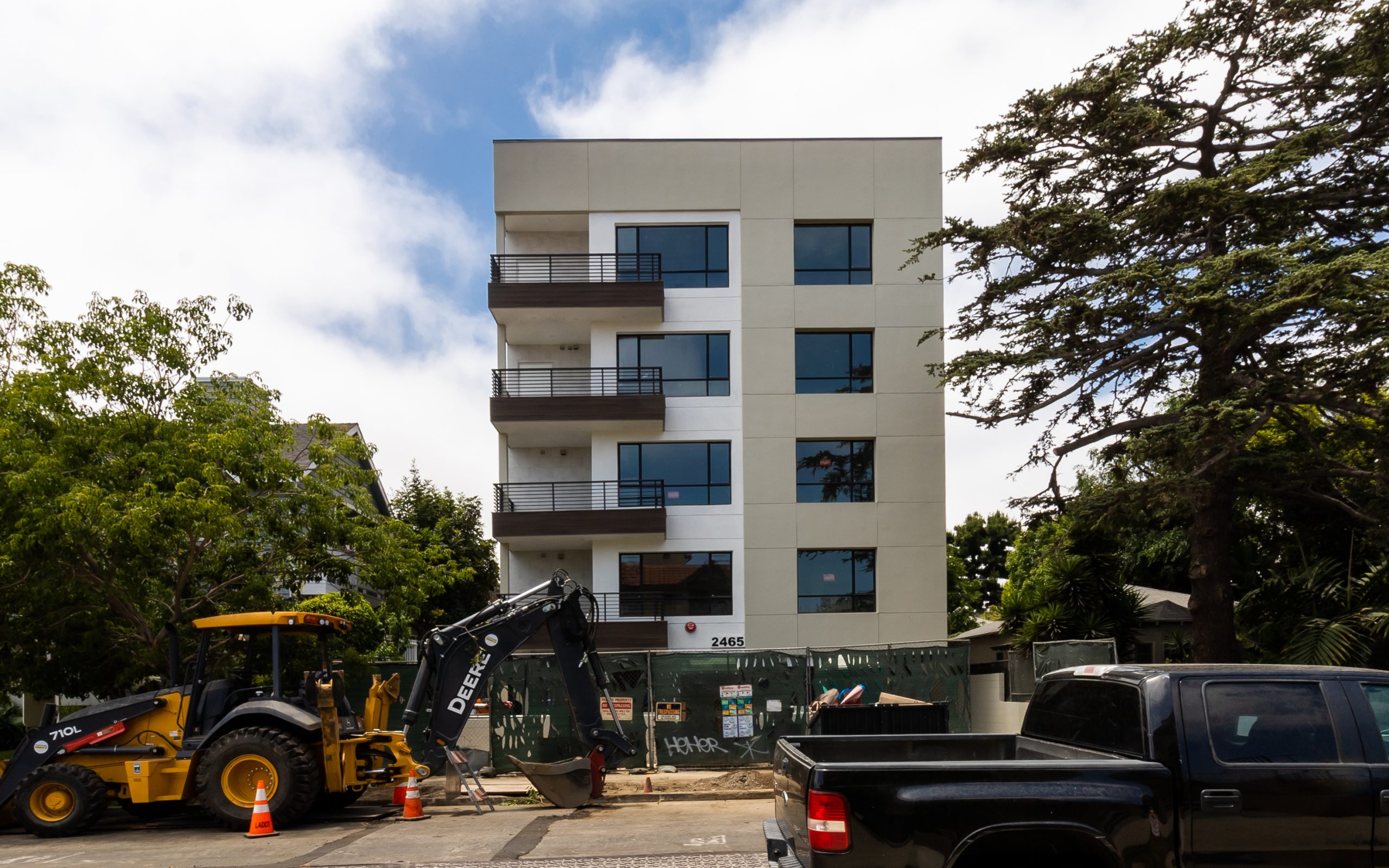
2465 South Purdue Avenue. Photo by Stefany Hedman.
The building is five stories tall, with 19,600 square feet of floor. The dimensions are about 56 feet tall, 122 feet long, and 39 feet wide. Inside, there are 17 units. Two fall under the extremely low-income tier and one under the very low-income tier. The unit mix will include nine one-bedroom units, six two-bedroom units, and two three-bedroom units.
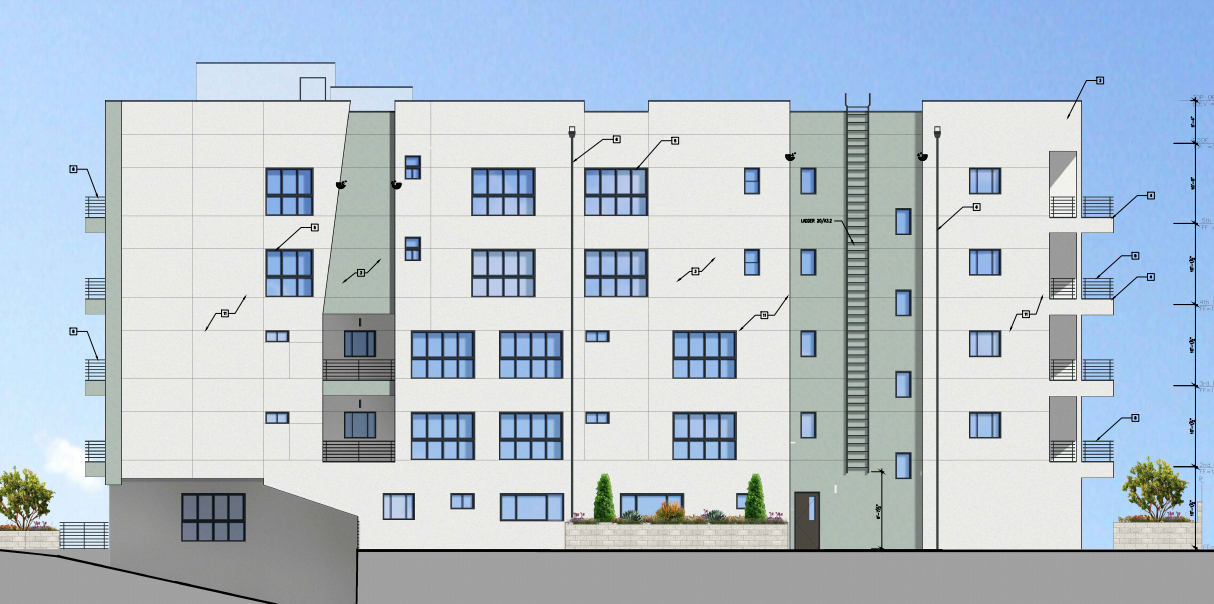
2465 South Purdue Avenue. Rendering by S.K. Architects.
Below grade, there is one level of the subterranean parking garage. Inside, there is room for 7 compacts, 1 disabled, 8 standard parking spaces, 17 long-term, and 2 short-term bicycle parking spaces. The site is a short distance from Expo/Sepulveda Metro station, connecting to the E Line, and a bus stop is at the end of the block.
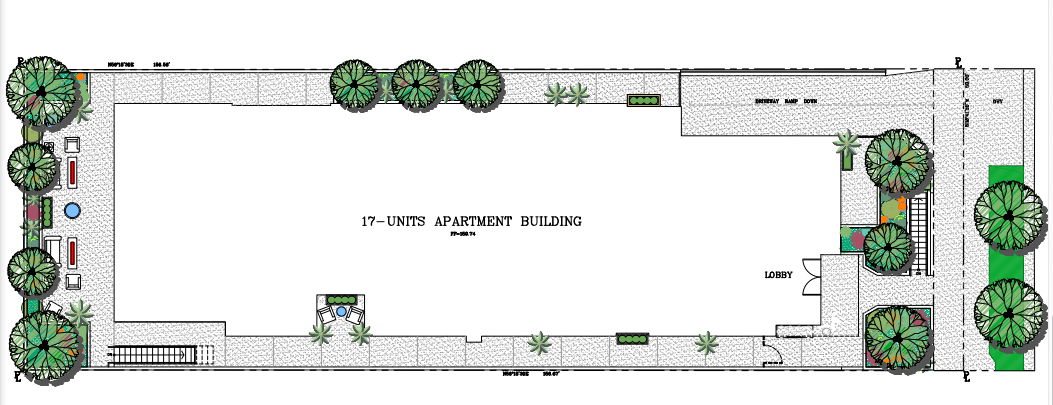
2465 South Purdue Avenue. Rendering by S.K. Architects.
S.K. Architects are behind the design. A total of 1,500 square feet of open space will be provided, divided between the rear yard and private balconies. The permit valuation, at the time of filing, was $3.3 million.
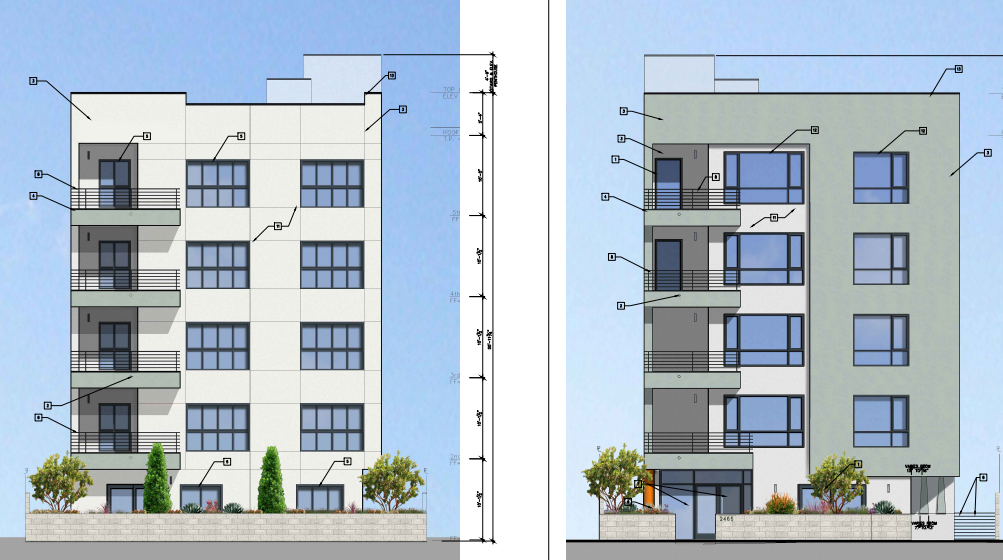
2465 South Purdue Avenue. Rendering by S.K. Architects.
Subscribe to YIMBY’s daily e-mail
Follow YIMBYgram for real-time photo updates
Like YIMBY on Facebook
Follow YIMBY’s Twitter for the latest in YIMBYnews

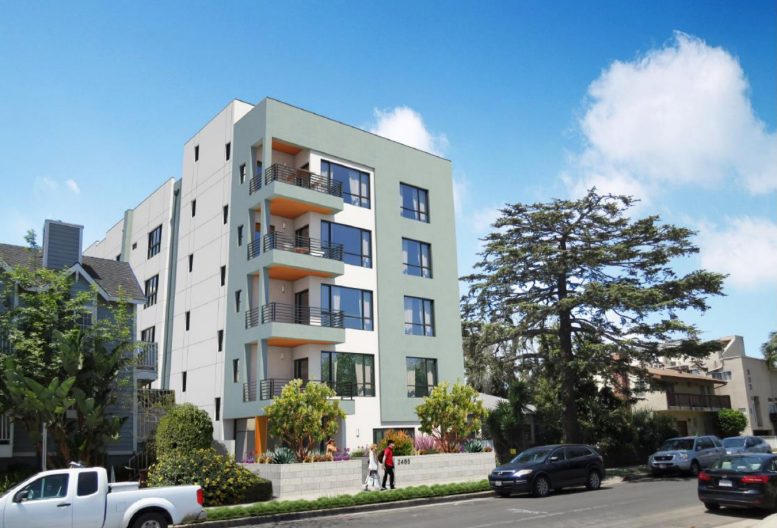
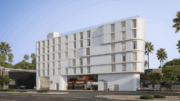
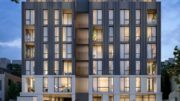
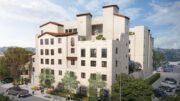
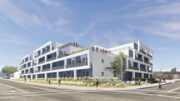
Be the first to comment on "Exterior Work Wrapping Up at 2465 South Purdue Avenue, in West Los Angeles"