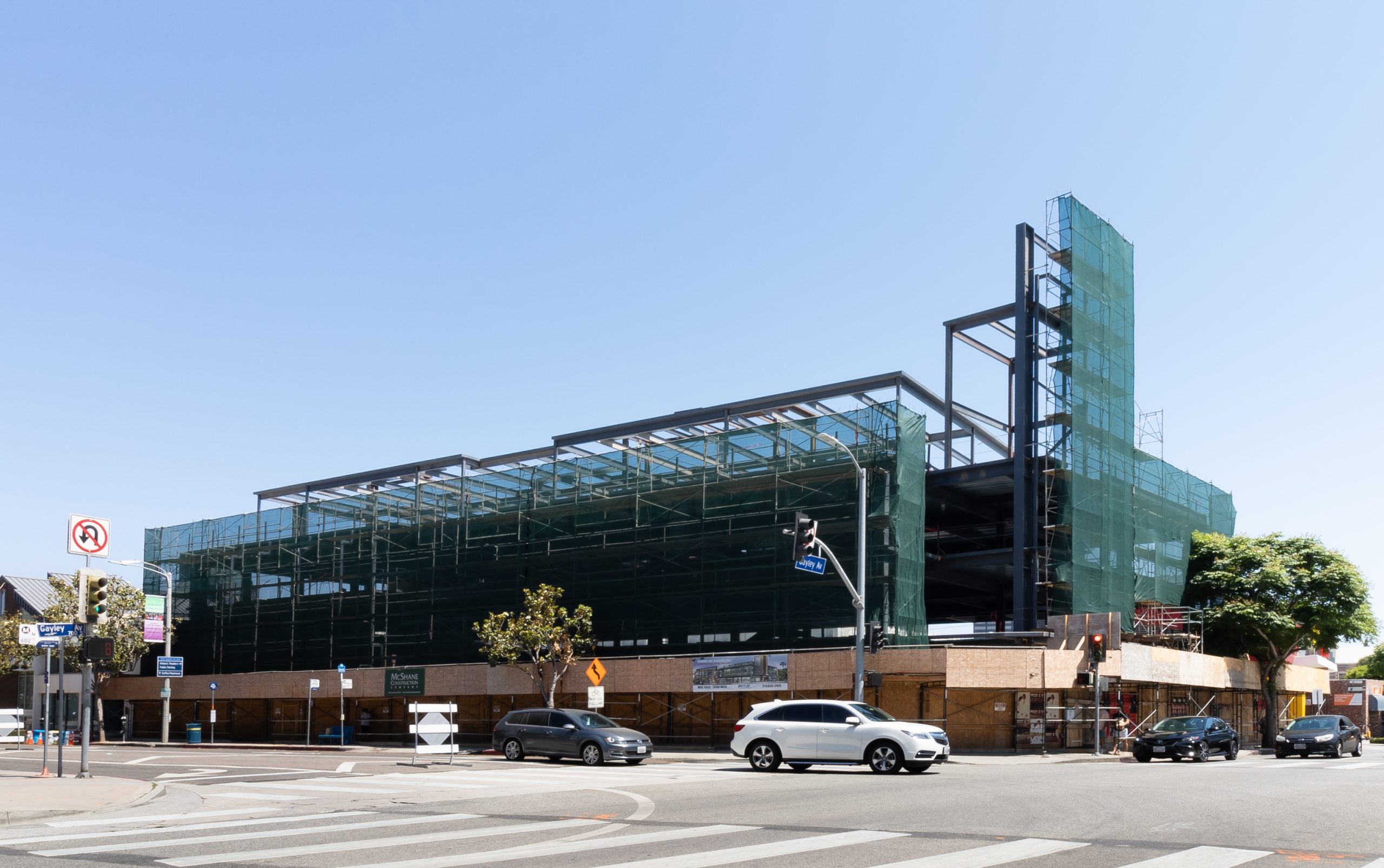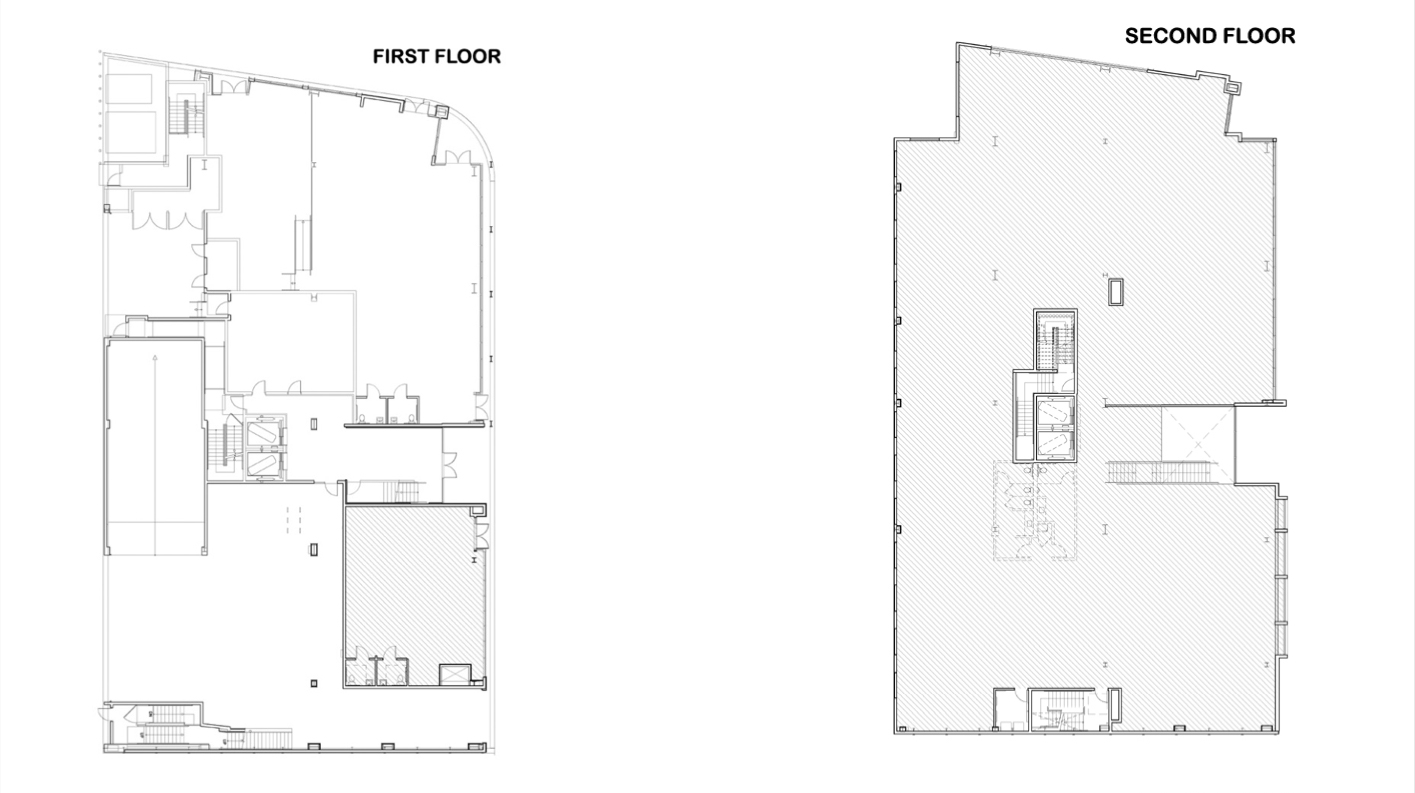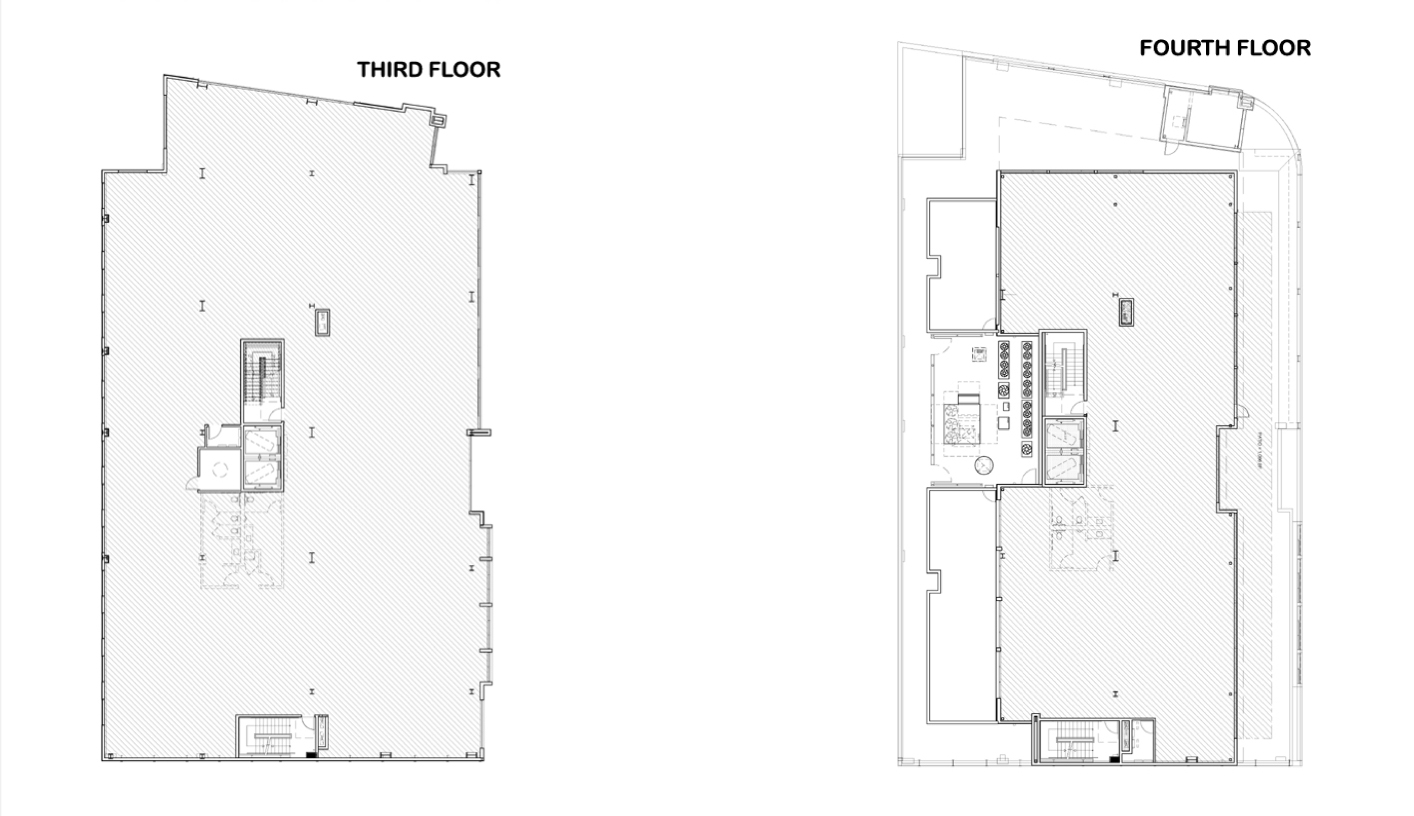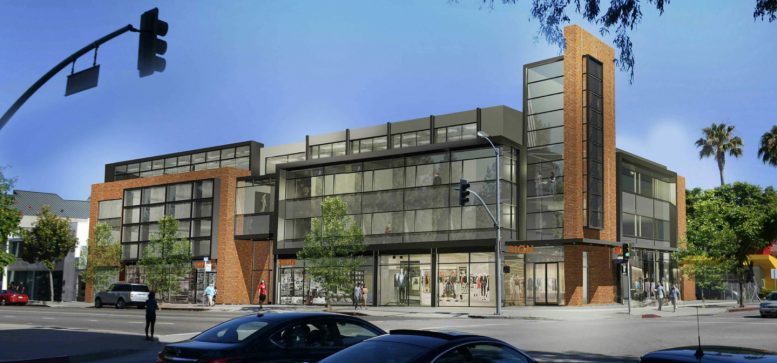900 Gayley Avenue is nearing full height, in Westwood Village. When completed, it will expand commercial space in the area. McShane Construction is the primary contractor on the project. It will open in the 4th quarter of 2021, according to signage posted on the property.

900 Gayley Avenue. Photo by Stefany Hedman.
The building will have a total of 38,500 Square Feet. It will be four stories tall, with the typical floor having 11,818 square feet of space. It will be a mixed-use development, with 33,317 square feet of office space and 5,182 square feet of retail space, with some ground-floor retail fronting Gayley and Le Conte. The upper floors are designed for office or medical use.

900 Gayley Avenue. Rendering via Beitler Commercial Realty Services.
The design was made to match elements of the surrounding historical Westwood architecture, with a steel frame and cast-in-place concrete structure. The exterior will be consist of brick, glass, and metal panels. Below grade, there will be three levels of subterranean parking, with space for 88 vehicles. Electric vehicle charging stations are included in the plans.

900 Gayley Avenue. Rendering via Beitler Commercial Realty Services.
Other benefits of the construction include rooftop biofiltration planters, high ceilings, efficient lighting, state-of-the-art HVAC, and sound insulation for an energy-efficient property. An outdoor patio space will be available for residents to enjoy. Building-top signage will be on site. Mike Rago and Dean Heck are the current realtors, through Beitler Commercial Realty Services.
Subscribe to YIMBY’s daily e-mail
Follow YIMBYgram for real-time photo updates
Like YIMBY on Facebook
Follow YIMBY’s Twitter for the latest in YIMBYnews


Be the first to comment on "900 Gayley Avenue is nearing full height, in Westwood Village"