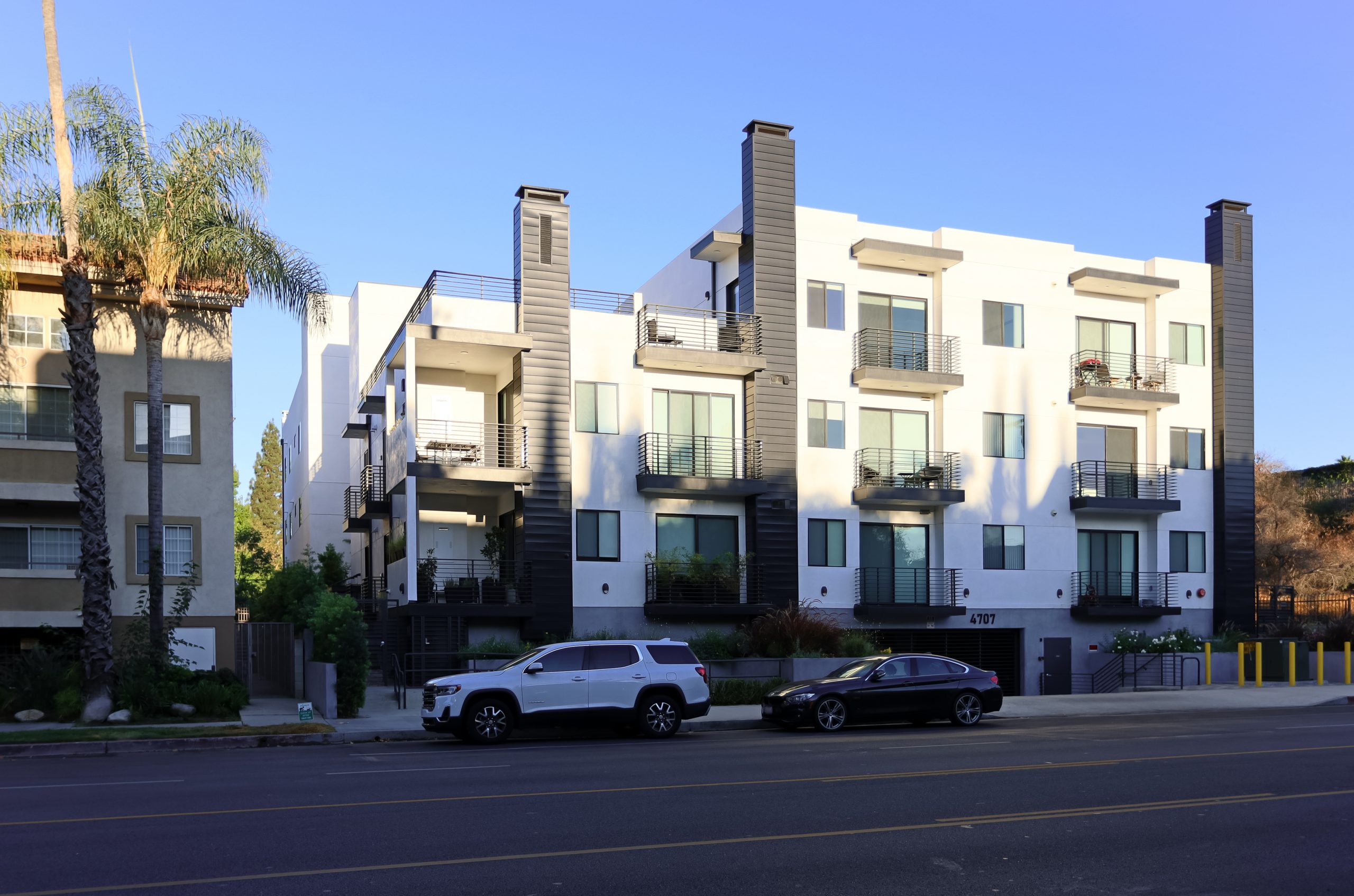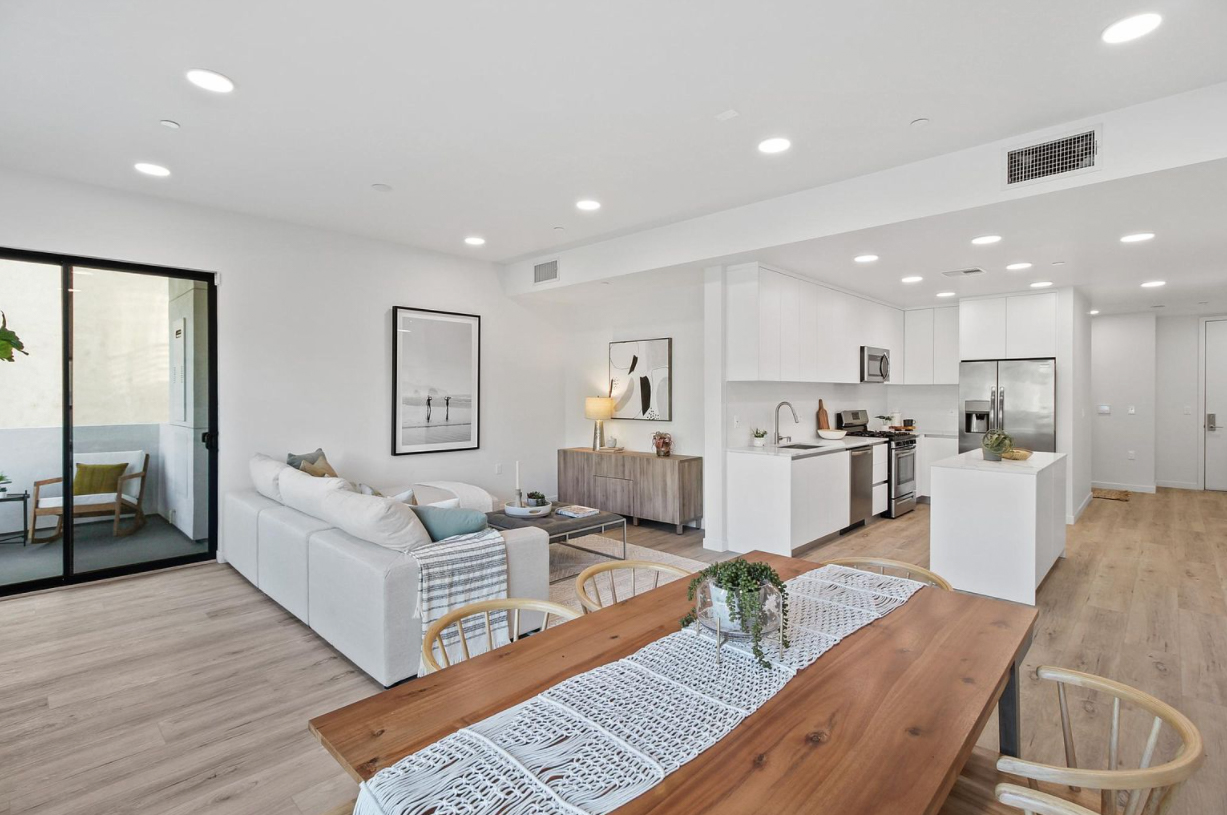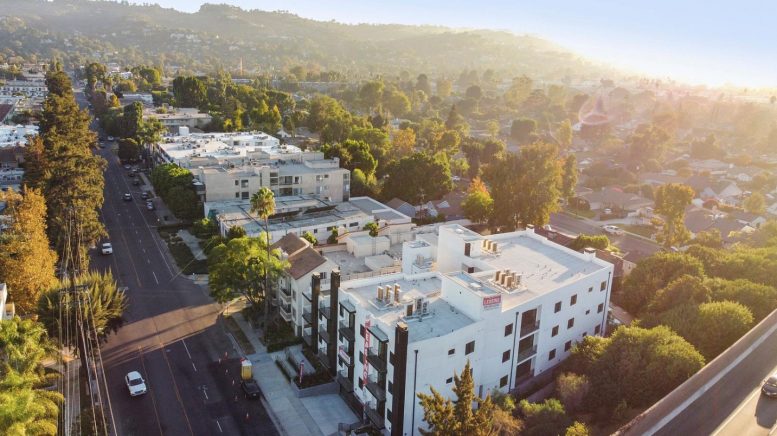4707 North Fulton Avenue has opened, in Sherman Oaks. The project will bring denser housing to the area. The site previously housed a two story apartment complex with six units, that was built in the 50’s.

4707 North Fulton Avenue. Photo by Stefany Hedman.
The building is three stories tall, with 24,000 square feet of floor. The dimensions are 45 feet tall, 130 feet long, and 86 feet wide. Inside, there are 17 apartments. Three bedroom units with two bathrooms, and two bedroom units with two bathrooms are available. Oversized windows, a modern kitchen with stainless steel appliances, including quartz countertops, large kitchen sink, refrigerator/freezer with icemaker, dishwasher, microwave and gas stove are included.

4707 North Fulton Avenue. Image via Zillow.
Below grade, there is one level of garage parking, which is gated and secured. 14 compact, 2 disabled, and 16 standard parking stalls are inside. 25 long term and 2 short term bicycle parking spaces are provided. The closest bus stop is about a block away, at the corner of Riverside Drive, and Fulton Avenue.

4707 North Fulton Avenue. Image via Zillow.
Sam Aslanian Architecture is behind the design. An elevator is available to residents. Each unit features a private balcony that adds dimension to the appearance. $2.9 million was the permit valuation at time of filing.
Subscribe to YIMBY’s daily e-mail
Follow YIMBYgram for real-time photo updates
Like YIMBY on Facebook
Follow YIMBY’s Twitter for the latest in YIMBYnews






Be the first to comment on "4707 North Fulton Avenue has Opened, in Sherman Oaks"