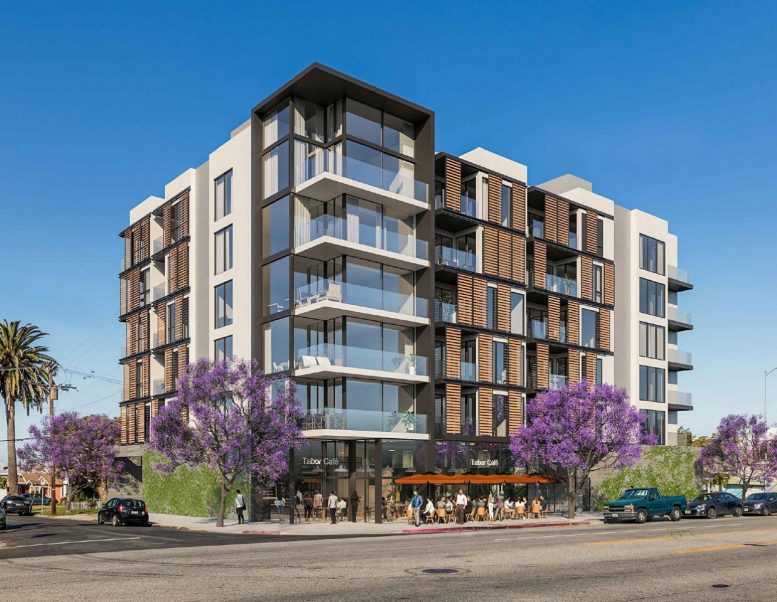The project site has been cleared to make way for a mixed-use building proposed at 3547-3555 Overland Avenue in Palms, Los Angeles. The project proposal includes the construction of a mixed-use building replacing a series of small residential commercial structures on the site.
Oakmont Capital is the project developer. Reed Architectural Group is managing the design concepts and construction.
The project will bring a six-story structure featuring 64 apartments, offered as a mix of studios and one-bedroom units. Retail space spanning an area of 1395 square feet will be designed on the ground floor. A semi-subterranean parking space with a capacity of 69 vehicles will be developed on the site.
Oakmont Capital secured entitlements for the project in 2020 through the Transit Oriented Communities guidelines, which permits increased density and height in areas near high-frequency bus and rail transit. In exchange, six of the apartments will be set aside as deed-restricted affordable housing at the extremely low-income level.
Renderings show a contemporary podium-type building designed in stucco and concrete. The building will be capped by three rooftop terrace decks. Onsite amenities include a small courtyard and a recreation room on the second floor.
The project site is located at the northwest intersection of Overland Avenue and Tabor Street.
Subscribe to YIMBY’s daily e-mail
Follow YIMBYgram for real-time photo updates
Like YIMBY on Facebook
Follow YIMBY’s Twitter for the latest in YIMBYnews






Be the first to comment on "Site Prep Begins For Mixed-Use At 3547-3555 Overland Avenue, Palms, Los Angeles"