After four years of construction, the facade has been revealed for the work on Q Topanga located at 6363 North Topanga Canyon Boulevard, Warner Center. The project includes a mixed-use building that replaced a retail building on the site.
California Home Builders is the project developer. Newman Garrison + Partners is responsible for the design concepts and construction.
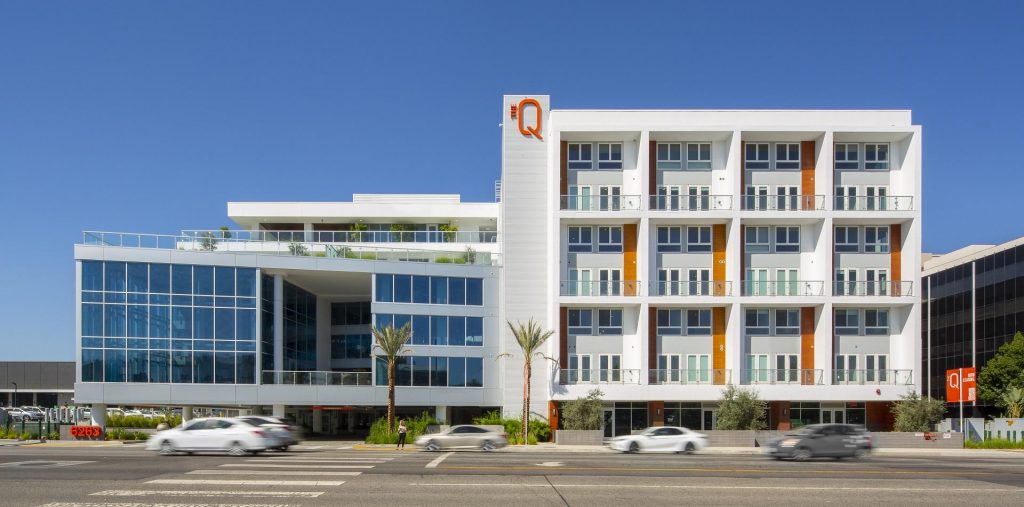
6363 Topanga Canyon Boulevard via California Home Builders
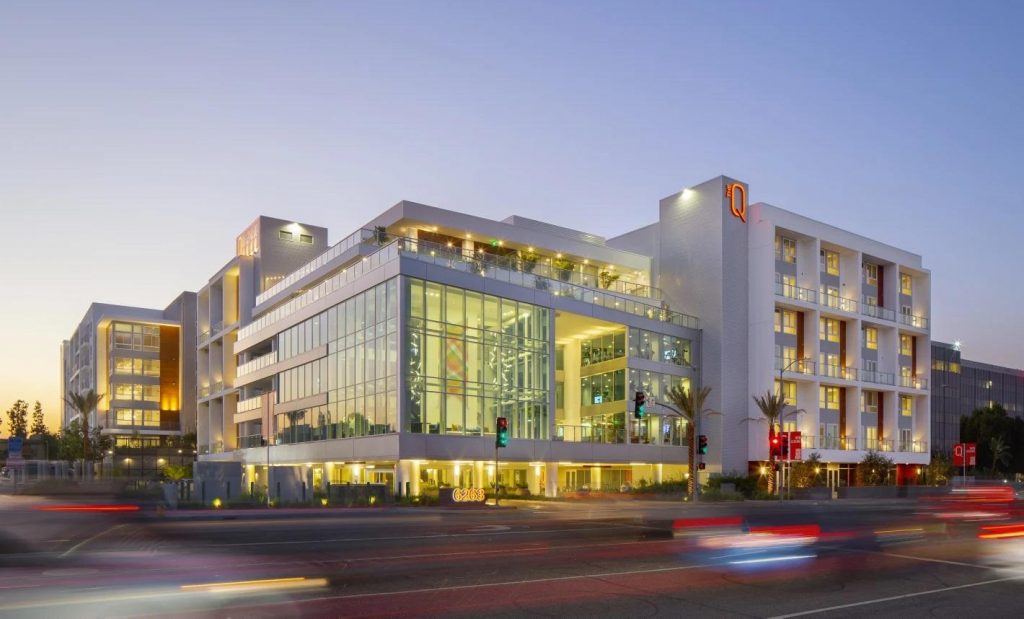
6363 Topanga Canyon Boulevard View via Newman Garrison + Partners
The project brings a new seven-story edifice featuring 347 studios, one-bedroom, and two-bedroom apartments. Floor plans range from 630 to 1,414 square feet. Commercial space spanning an area of 20,000 square feet is designed on the ground floor. A parking garage with a capacity of 656 vehicles is constructed on the site. Rents will range from $2,833 to $11,742 per month.
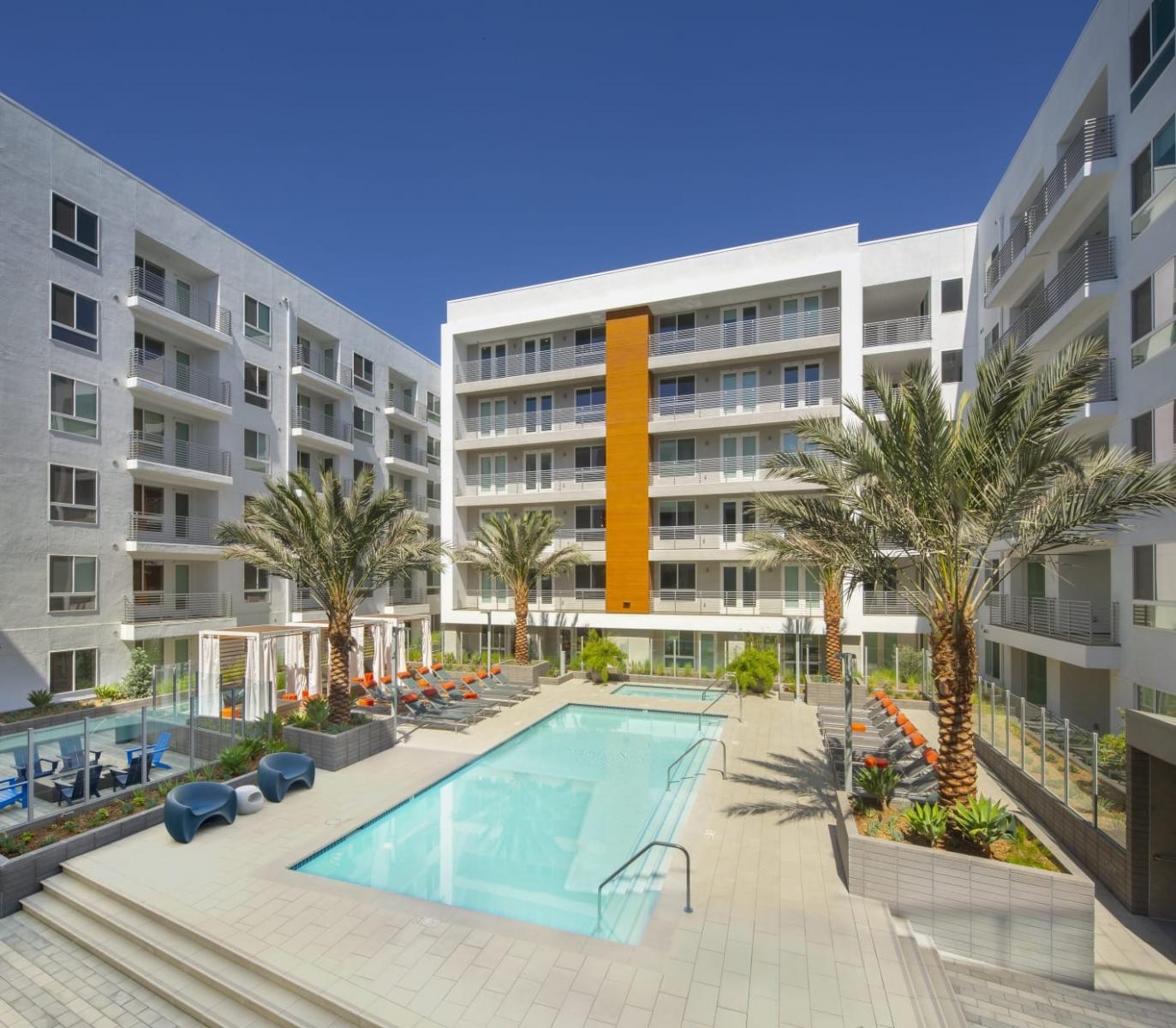
6363 Topanga Canyon Boulevard Pool via California Home Builders
Renderings showcase a contemporary podium-style building. Onsite amenities are inclusive of a pool courtyard, a fifth-floor deck, a game room, and a fitness center.
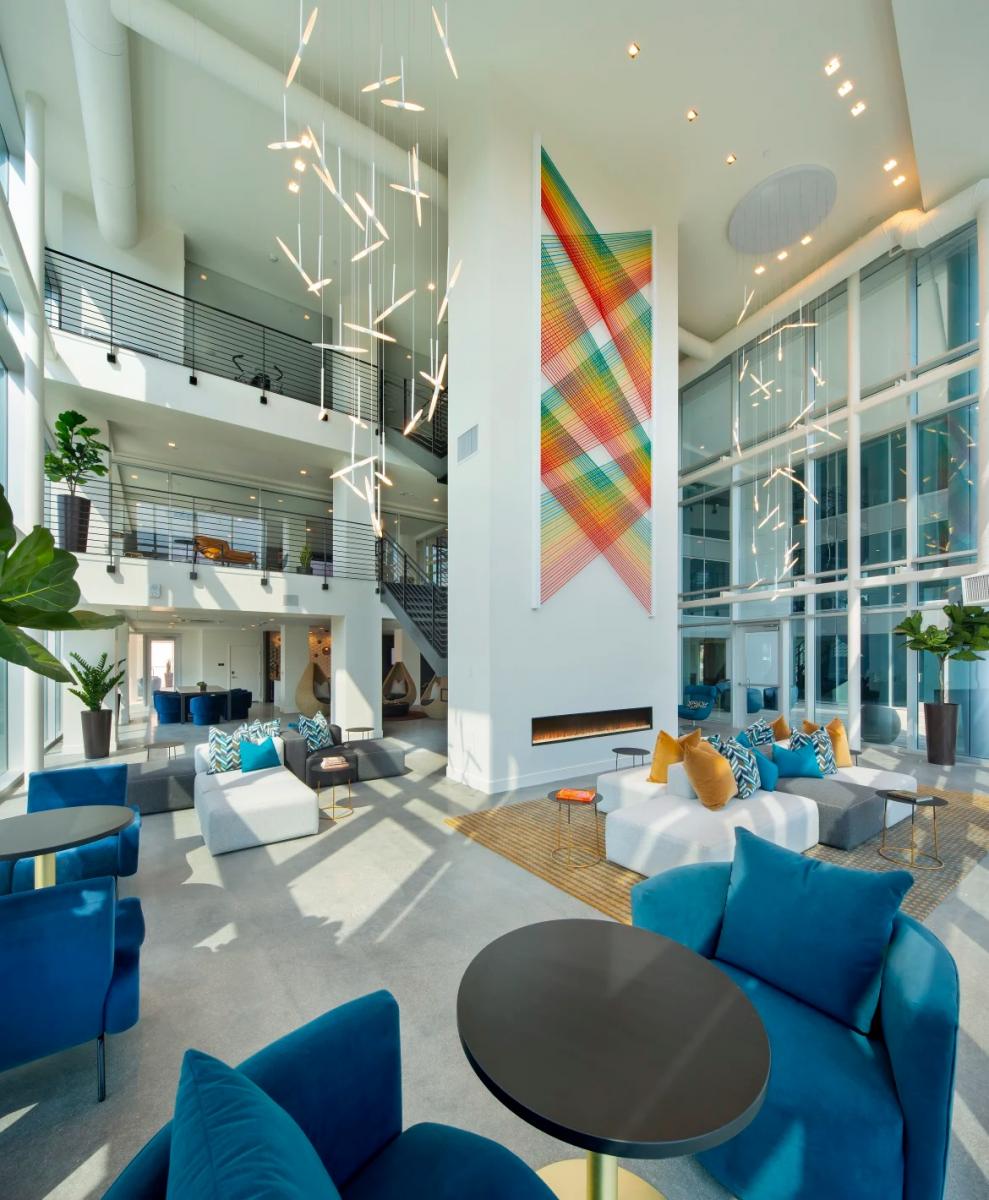
Interiors At Q Topanga via Newman Garrison + Partners
A sister project, the Q on Variel, opened last year nearby. The Q Topanga site sits northwest of the Westfield Topanga shopping mall, which is slated to be redeveloped into a 35-acre mixed-use complex featuring housing, retail, a hotel, office space, and a sporting venue.
Subscribe to YIMBY’s daily e-mail
Follow YIMBYgram for real-time photo updates
Like YIMBY on Facebook
Follow YIMBY’s Twitter for the latest in YIMBYnews

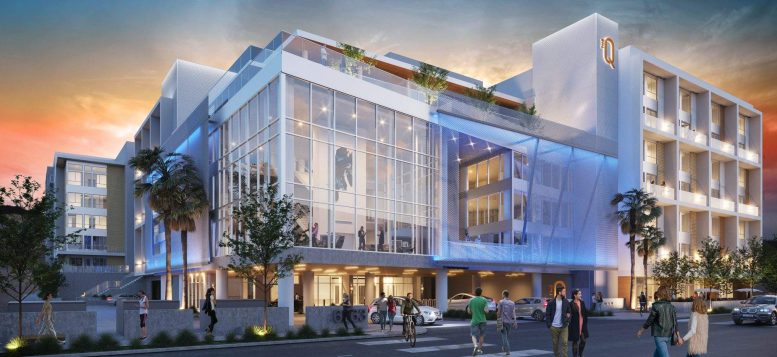
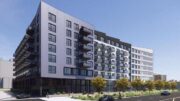
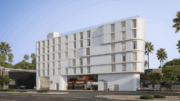
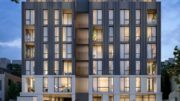
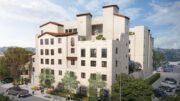
Be the first to comment on "Renderings Revealed For 6363 North Topanga Canyon Boulevard, Warner Center"