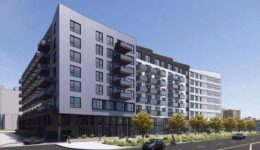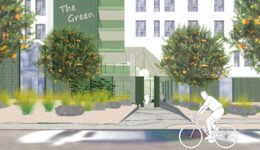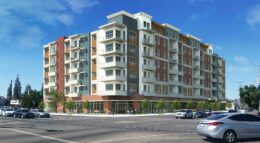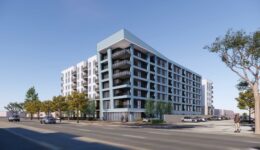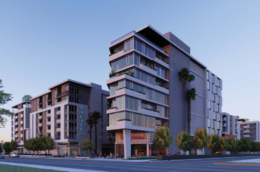Mixed-Use Housing Moves Forward at 6464 Canoga Avenue as Warner Center’s Next Urban Block Takes Shape
A long-planned shift toward mixed-use, walkable development in Warner Center is set to continue with a new residential project at 6464 Canoga Avenue. The proposal, cleared to advance following recent City Council action, marks another…

