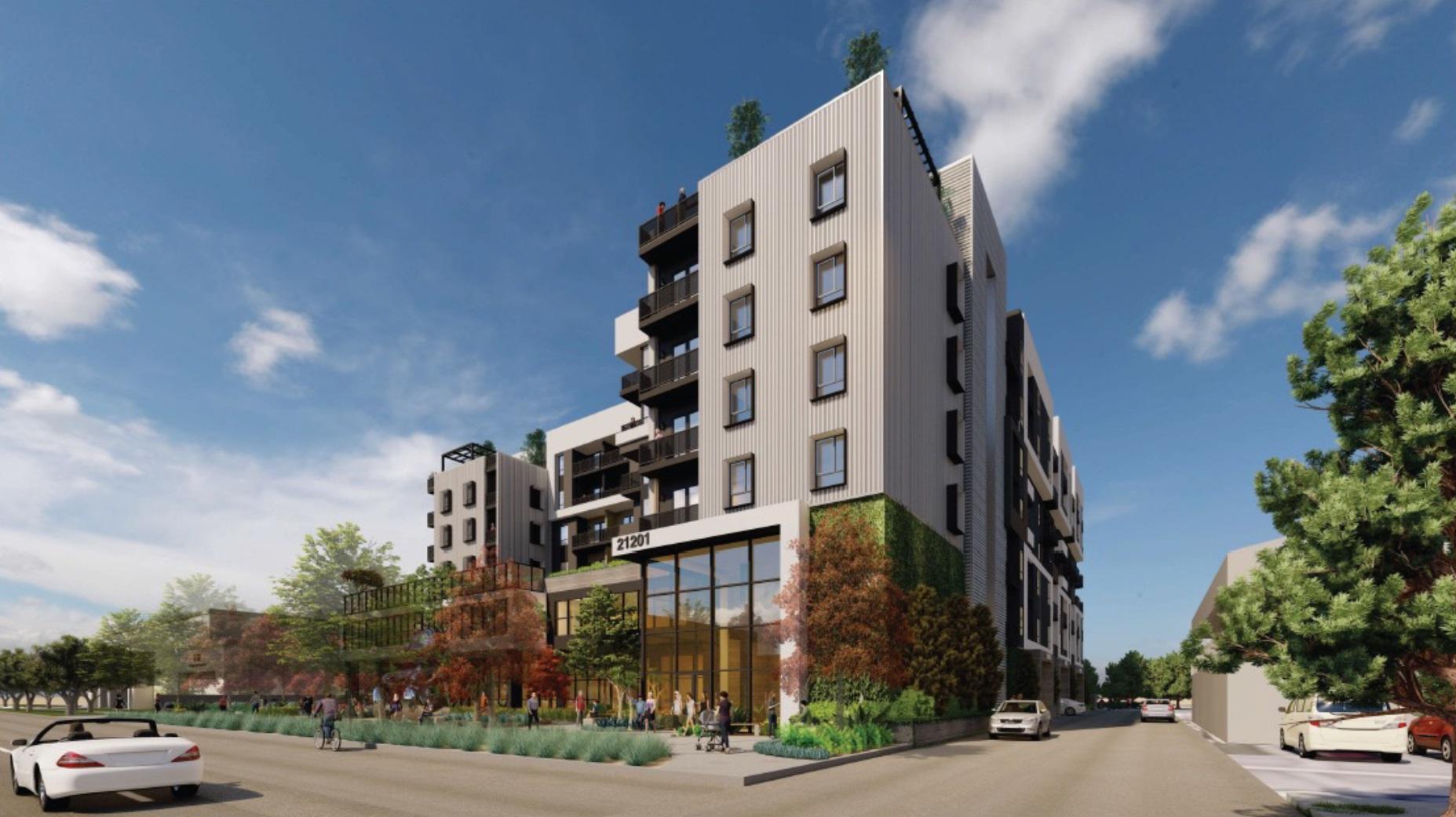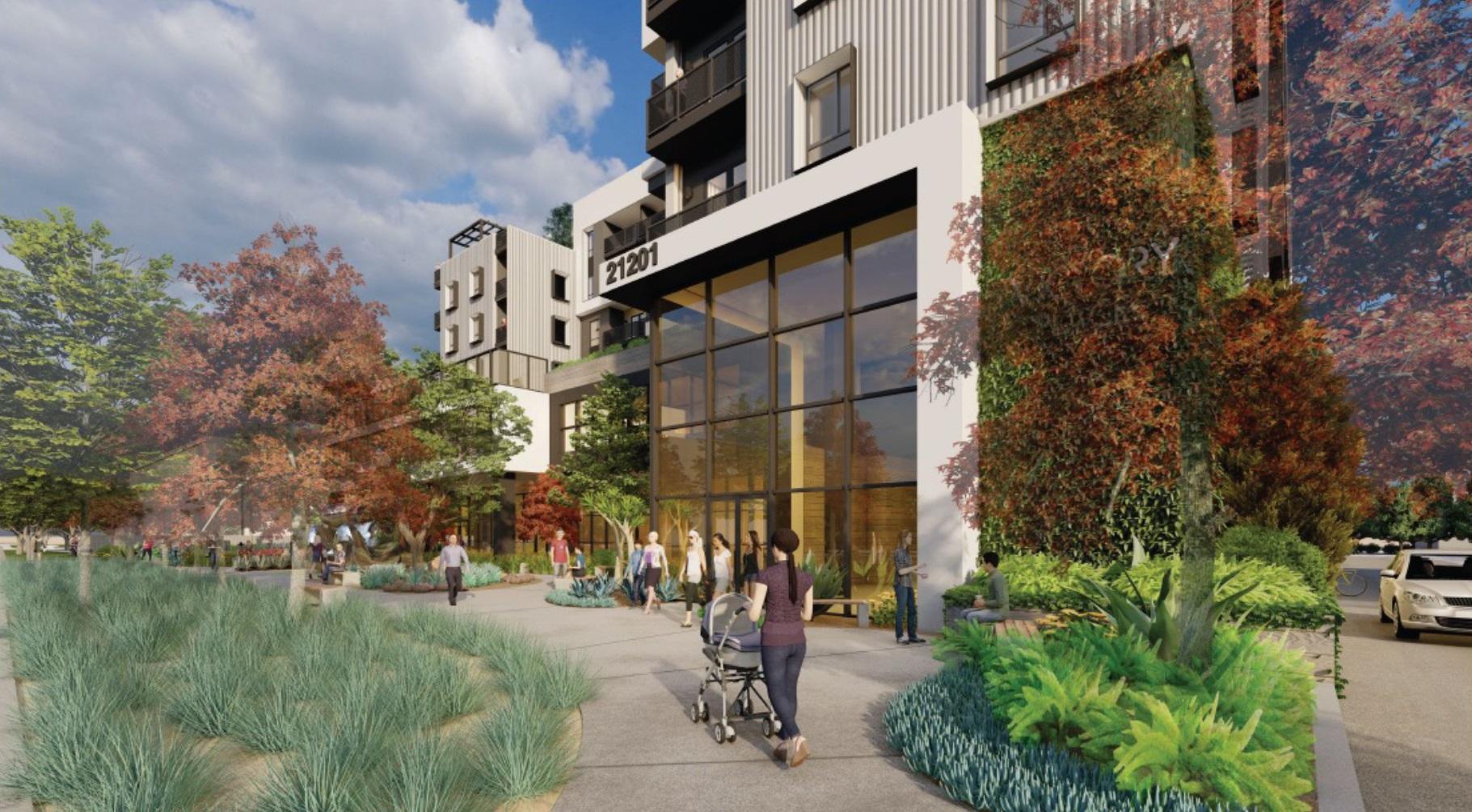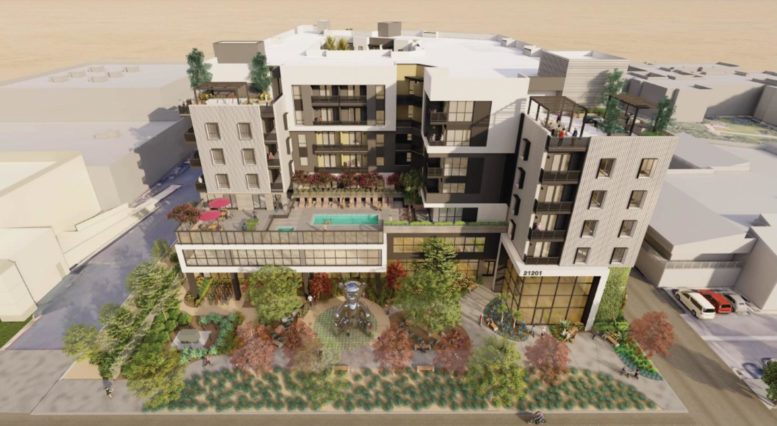New renderings have been published for a scaled-back mixed-use project at 21201 Victory Boulevard in Warner Center, Los Angeles. The project proposal includes the construction of a seven-story mixed-use building offering residential and office spaces. Plans call for the demolition of an office building built in the 1970s.
Levine Family Properties, LLC is the property owner and project applicant. Urban Architecture Lab is responsible for the design concepts.

21201 Victory Boulevard View via Urban Architecture Lab
The project was initially proposed in 2018 as a seven-story structure featuring 244 apartments – including 61 live/work units – with 16,825 square feet of office space and parking for 219 vehicles.
Named Victory Place, the new updated design has changed the building’s scale as well as the amount of housing proposed. Still a seven-story edifice, the revised plan reduces the number of apartments to 221 studios, one-bedroom, two-bedroom, and three-bedroom dwellings. The proposed office space remains mostly unchanged, with 16,510 square feet planned in addition to nearly 20,900 square feet of work space within the live/work units.

21201 Victory Boulevard Entrance via Urban Architecture Lab
Renderings reveal a striking similarity to the firm’s Vert at Warner Center apartments located just north on Variel Street. Similar to that, Victory Place will also feature a facade in corrugated metal, amenity decks at the podium and roof levels, and a park-like 9,400-square-foot publicly-accessible open space at street level.
The project is under review and an estimated construction timeline has not been announced yet. The site sits south of the G Line busway in Woodland Hills Warner Center.
Subscribe to YIMBY’s daily e-mail
Follow YIMBYgram for real-time photo updates
Like YIMBY on Facebook
Follow YIMBY’s Twitter for the latest in YIMBYnews






We would like to apply for affordable housing program units in your building. Seniors with very low income level. Please respond.
Needs an apartment immediately
Need an apartment ASAP. Please reach out to me