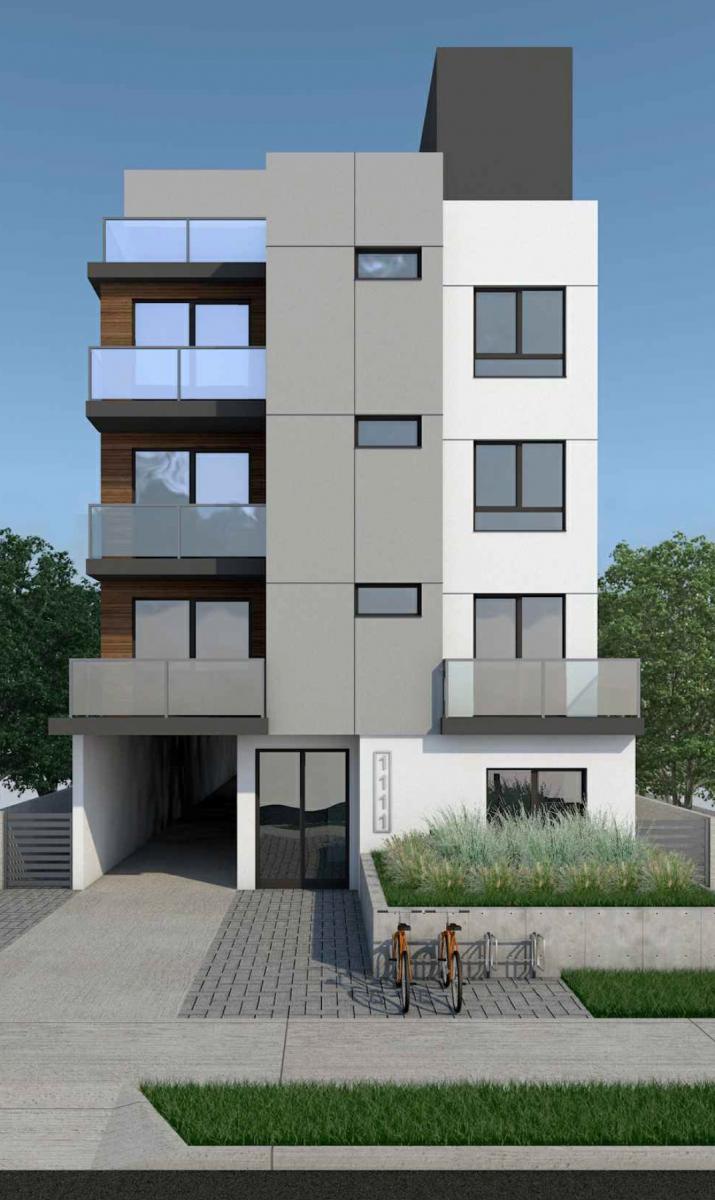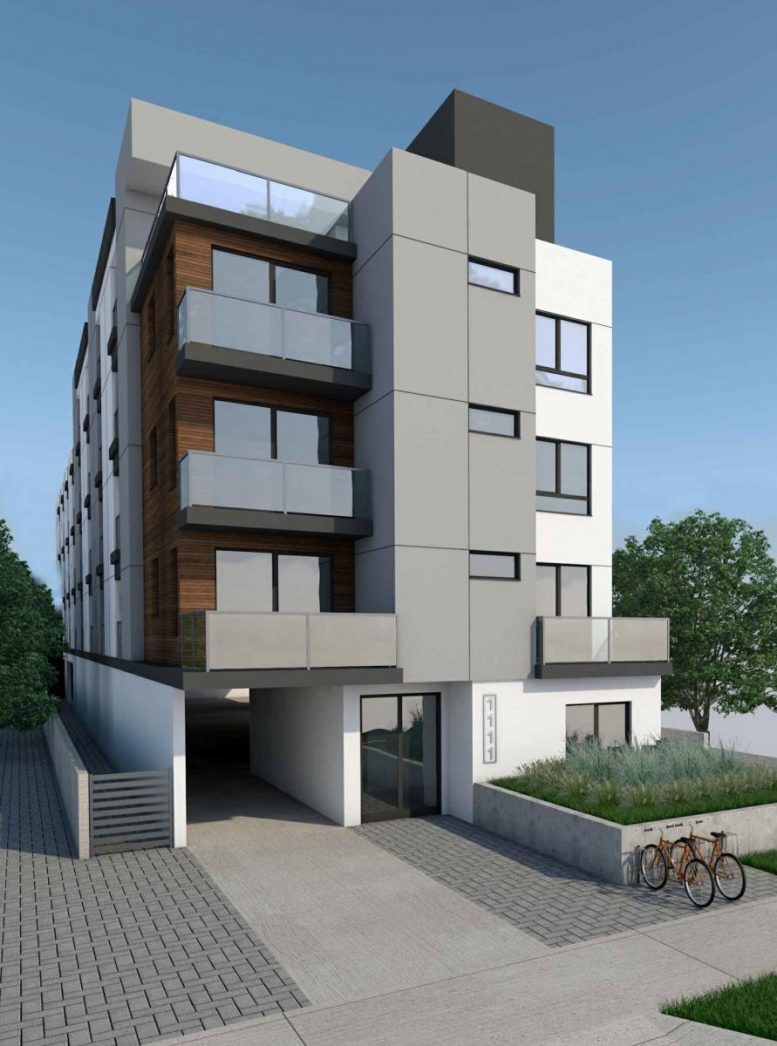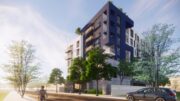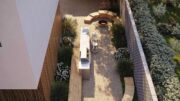New housing development has been proposed at 1111 North Madison Avenue in East Hollywood, Los Angeles. The project proposal includes the development of a multifamily housing complex, replacing a single-family home on the site.
Fantastic Future Holdings, LLC is the project applicant. GA Engineering is managing the design concepts.

1111 Madison Avenue View via GA Engineering
The project site is a single lot composed of merging four smaller lots. The project will bring a five-story edifice featuring 34 studios and one-bedroom apartments. An above-grade parking space with a capacity of 25 vehicles will be developed on the site. Plans also call for approximately 240 square feet of office space at ground level. An upper-level setback will provide a street-facing amenity deck, while additional open space includes a rear yard and a community room. Renderings reveal a stucco exterior.
Project entitlements include Transit-Oriented Communities development incentives, permitting relief from certain zoning rules relative to maximum height, floor area, and density. In exchange, four of the apartments would be set aside as deed-restricted affordable housing at the extremely low-income level.
The project is under review, and an estimated construction timeline has not been announced yet. The project site sits near the Vermont/Santa Monica Station.
Subscribe to YIMBY’s daily e-mail
Follow YIMBYgram for real-time photo updates
Like YIMBY on Facebook
Follow YIMBY’s Twitter for the latest in YIMBYnews






Be the first to comment on "Housing Proposed At 1111 North Madison Avenue In East Hollywood, Los Angeles"