A new residential project has been proposed for a site located at 2323 Scarff Street in University Park, Los Angeles. The project proposal includes the development of ten apartments on an empty lot.
Local firm Orion Capital is the project developer. JPark Architects is responsible for the design concepts.
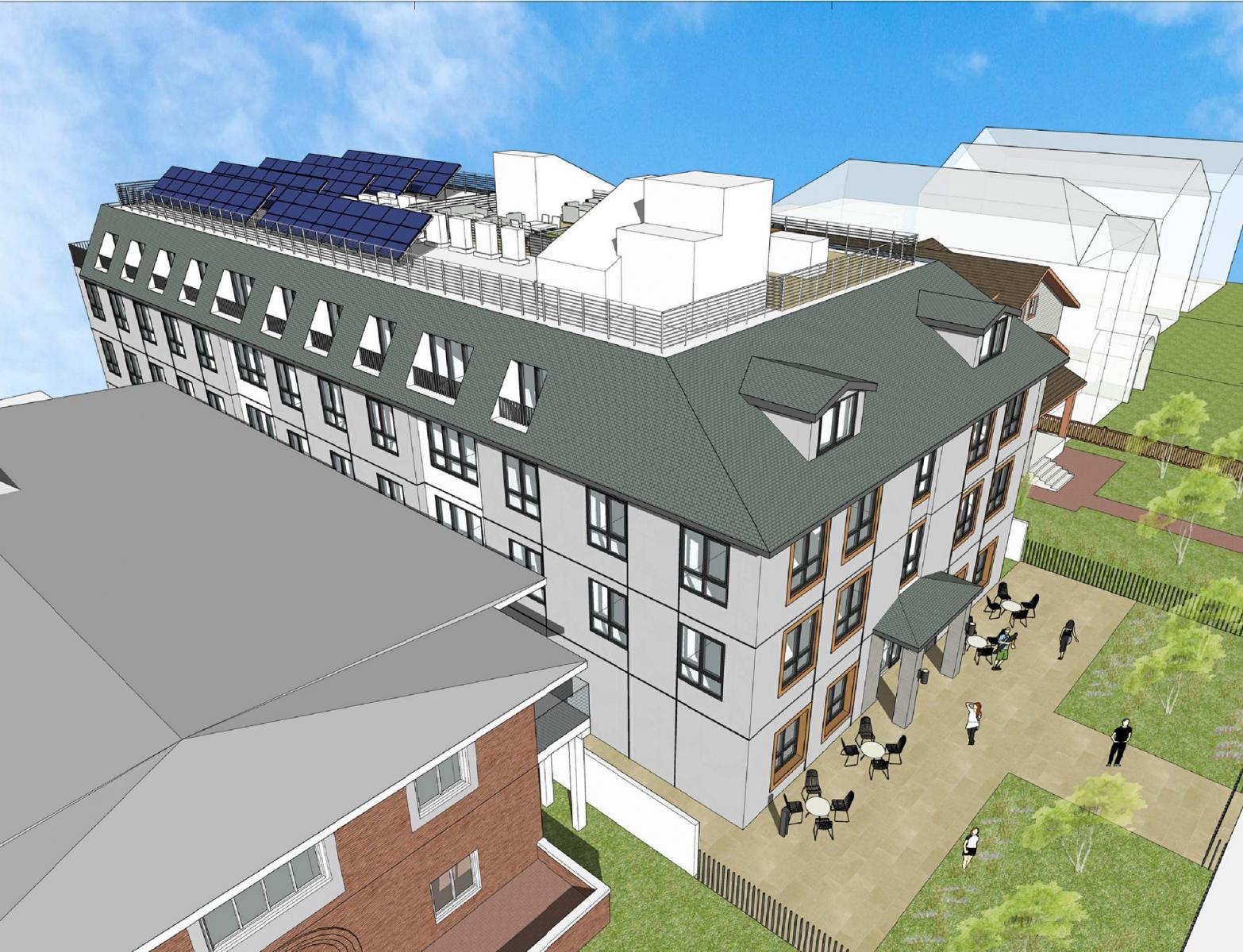
2323 Scarff Street Aerial View via JPark Architects
Plans call for the construction of a four-story edifice featuring ten residential units. The residences will be offered as a mix of four-bedroom and five-bedroom apartments. An above-street-level parking space with a capacity of 18 vehicles will be designed on the site.
Under the proposed plan, one of the apartments will be set aside as deed-restricted affordable housing, making the project eligible for density bonus incentives.
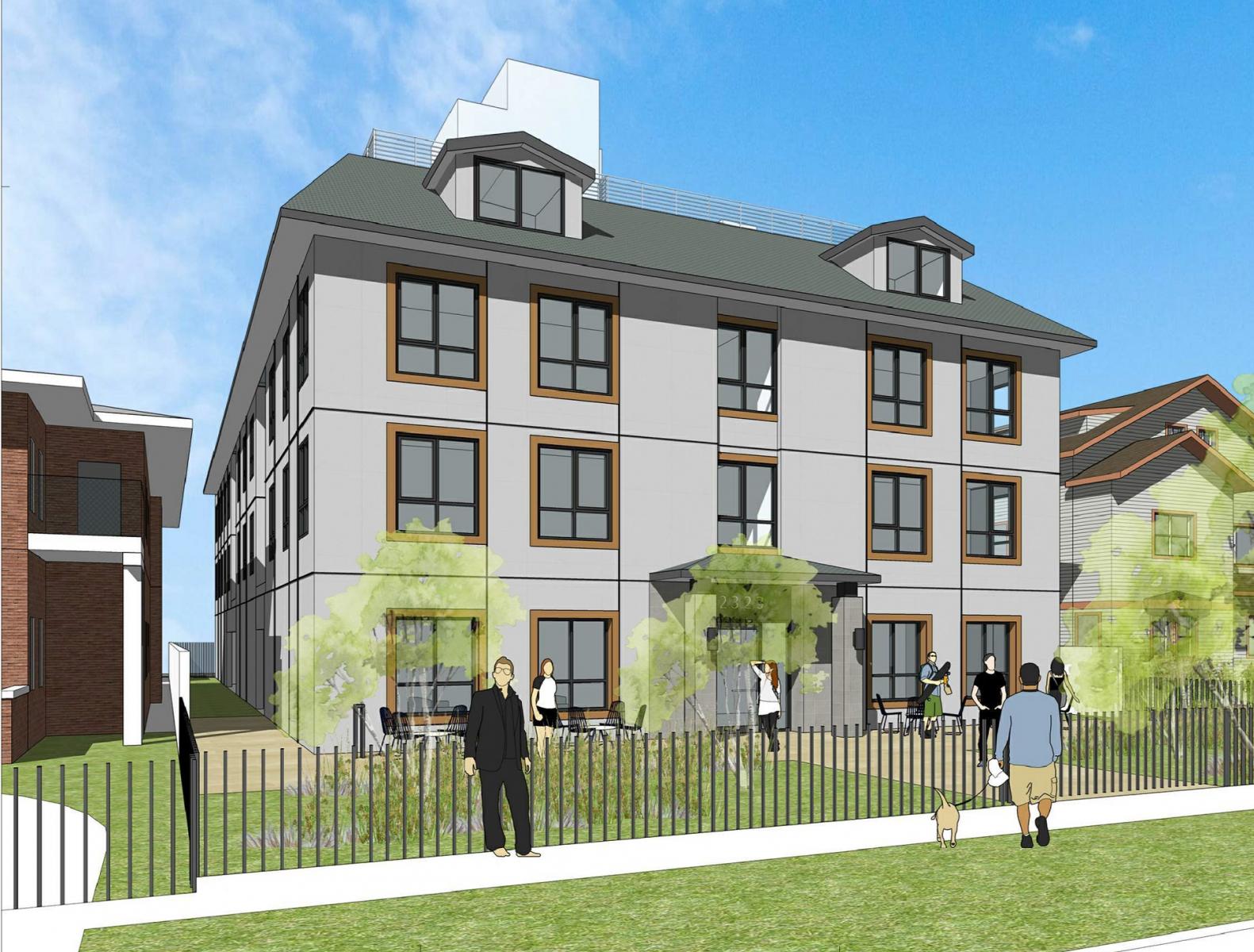
2323 Scarff Street View via JPark Architects
Renderings reveal a modern interpretation of the Prairie Style– one of the architectural styles identified in the University Park HPOZ plan. The building’s uppermost floor is hidden behind a mansard roof form. The facade is composed of a plaster finish. Onsite amenities include a rooftop deck and a front courtyard.
On November 16, the University Park Historic Preservation Overlay Zone (HPOZ) Board has scheduled a meeting to review the project plans.
The property site is a mid-block site between Adams Boulevard and 23rd Street.
Subscribe to YIMBY’s daily e-mail
Follow YIMBYgram for real-time photo updates
Like YIMBY on Facebook
Follow YIMBY’s Twitter for the latest in YIMBYnews

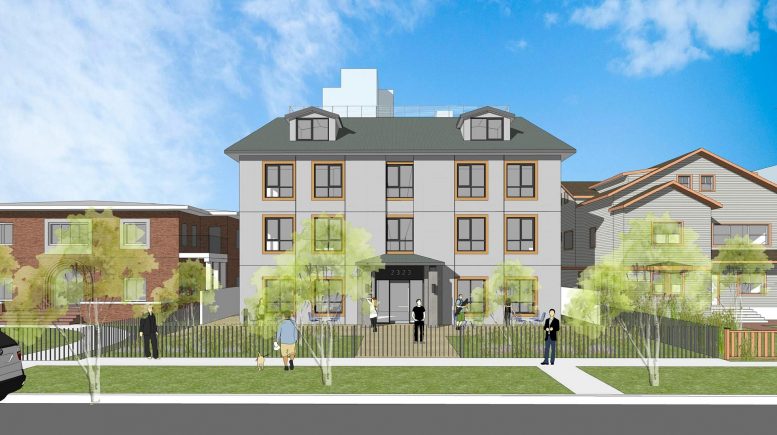
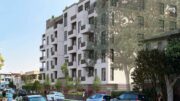
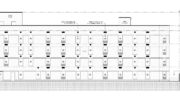
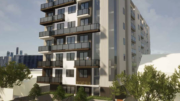
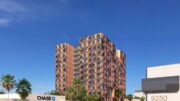
Why is this called a modern interpretation of Prairie style tapped with a mansard roof? It’s just a pretty bleak and basic design it’s not very well developed… Why not some thing just simply better.