New apartments have been approved for 99 South Glenn Drive, in Camarillo. Lustra Development is behind the new plan, which will include some ground floor commercial space, and a couple of low income units. Planning documents refer to the site as “Vista Terraza.”
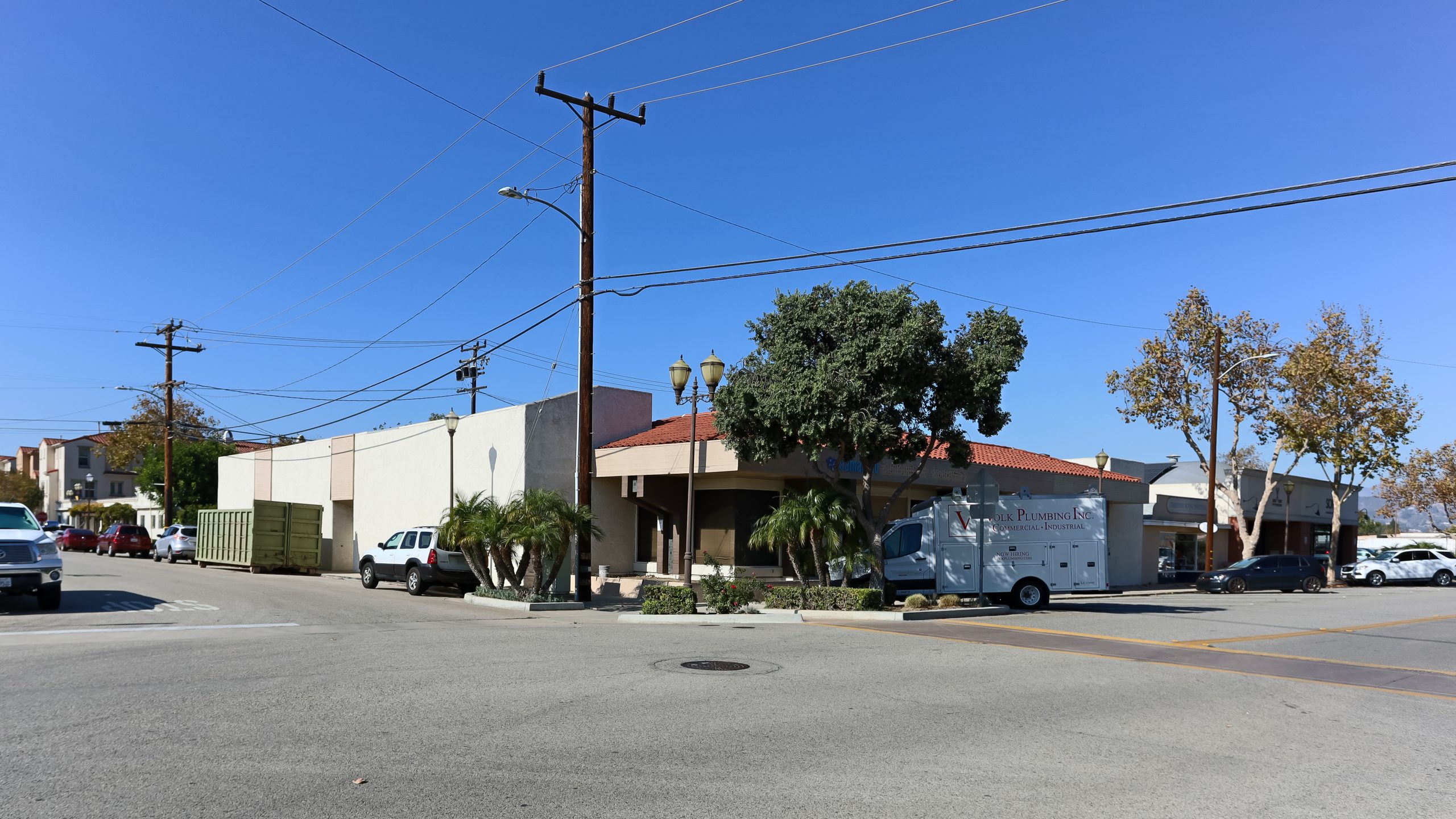
99 South Glenn Drive. Photo by Stefany Hedman.
The project site consists of two adjacent parcels that are currently developed with two buildings that were approved in 1970. Construction requires the demolition of the existing 8,333-square-foot commercial building. The new site will be a .25-acre property.

99 South Glenn Drive. Rendering via City of Camarillo.
The new building will be 18,352 square feet. It will be three stories tall, measuring 40 feet in height. 1,384 square feet of commercial space will be on the ground floor, in two separate units, along with restrooms, the apartment lobby, access hallways, and 12 garage parking spaces. 12 apartment units will be on the second and third floors. Four of the units will be studios with one bathroom each, and the rest will be two bedroom designs with one and two half baths, two baths, and two and a half bath options. They will range in size from 661 square feet to 1,368 square feet.
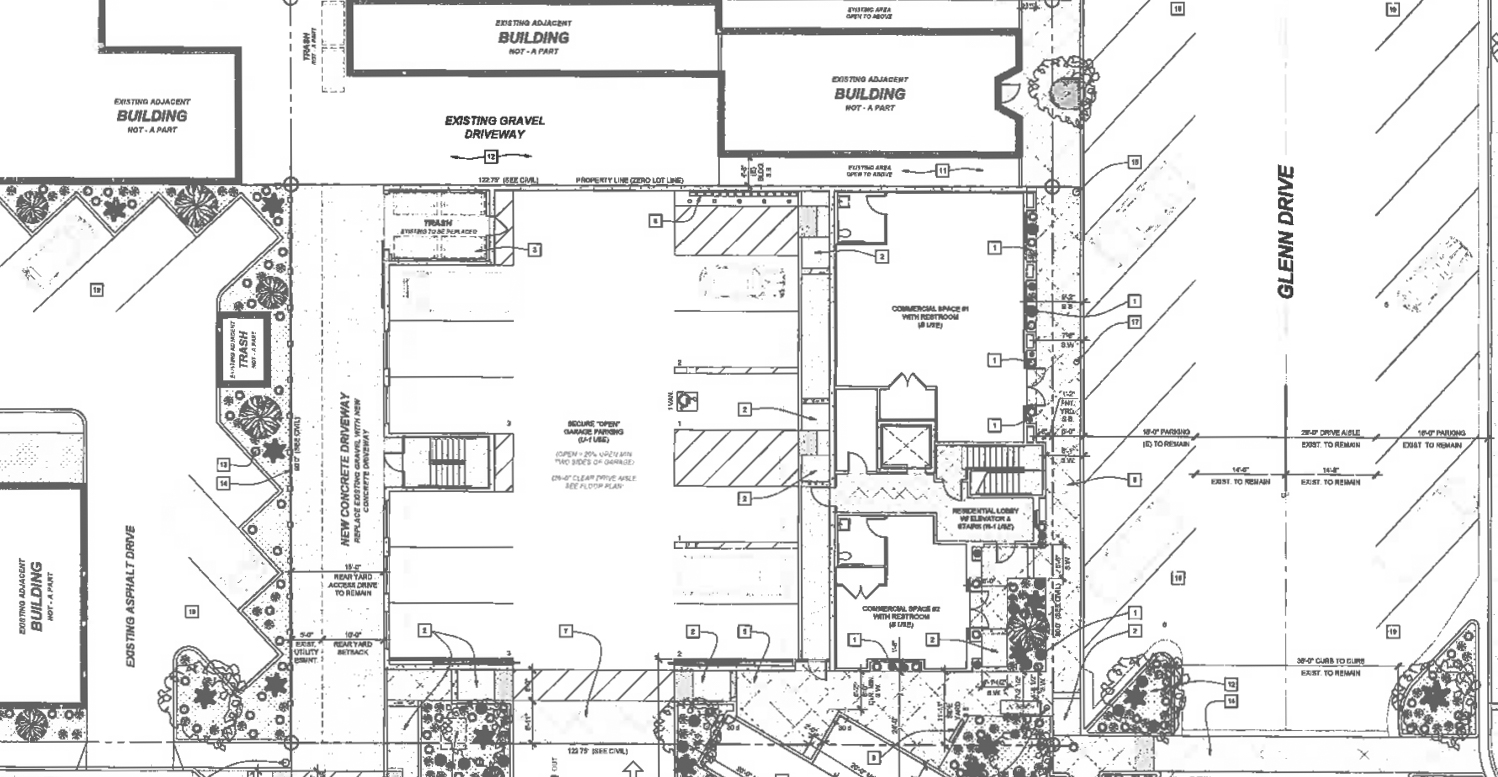
99 South Glenn Drive. Rendering via City of Camarillo.
Gregory N. Bryant is behind the “Santa Barbara Style” architectural design. It will incorporate elements such as sand stucco finish, clay tile roof, decorative metal rails, decorative cornices, Spanish style accent tiles, corbels on projected windows, and stone veneer. Each unit will have a patio area ranging from 54 to 110 square feet, and a 1,652-square-foot common courtyard will be provided on the second floor.
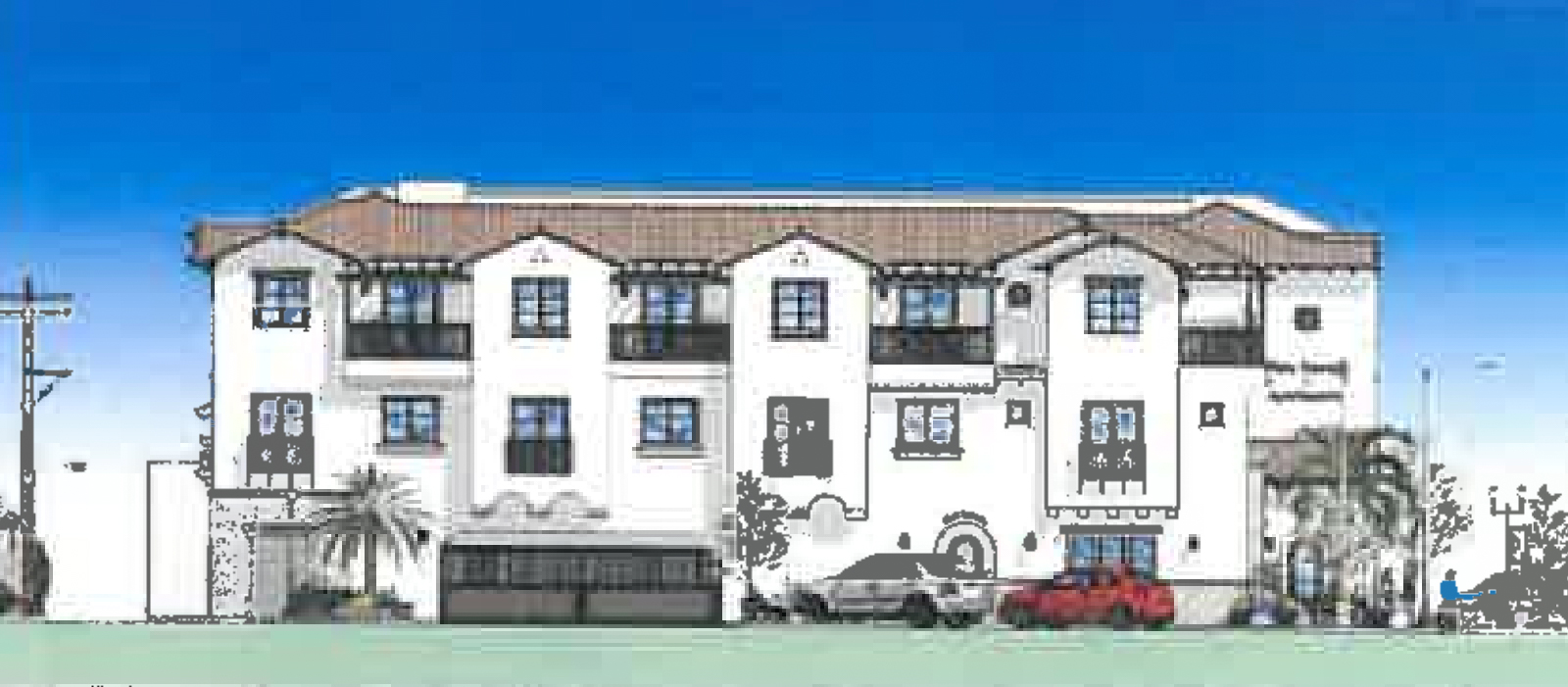
99 South Glenn Drive. Rendering via City of Camarillo.
Subscribe to YIMBY’s daily e-mail
Follow YIMBYgram for real-time photo updates
Like YIMBY on Facebook
Follow YIMBY’s Twitter for the latest in YIMBYnews


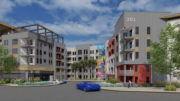
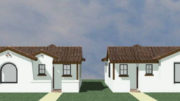
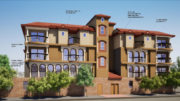

Be the first to comment on "New Apartments Approved for 99 South Glenn Drive, in Camarillo"