A new office building will soon be seen at 1149 North Las Palmas Avenue in Hollywood, Los Angeles. The project proposal includes the development of an office complex spanning an area of 123,000 square feet.
Bardas Investment Group is the project developer. Otherworks is the architecture firm responsible for the design concepts. The design team also includes executive architect House & Robertson and landscape architecture firm KSA.
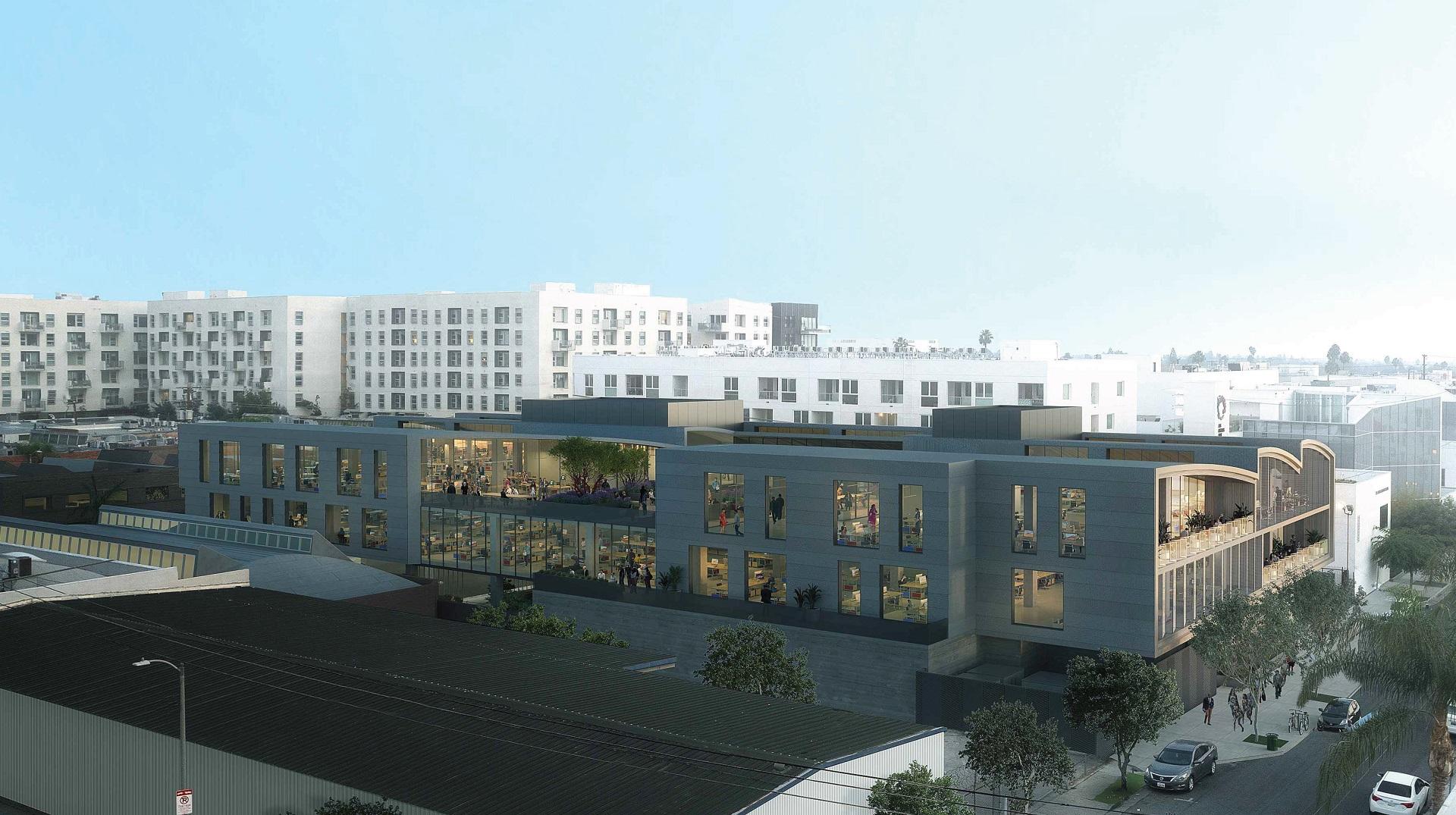
1149 North Las Palmas Avenue View via Otherworks
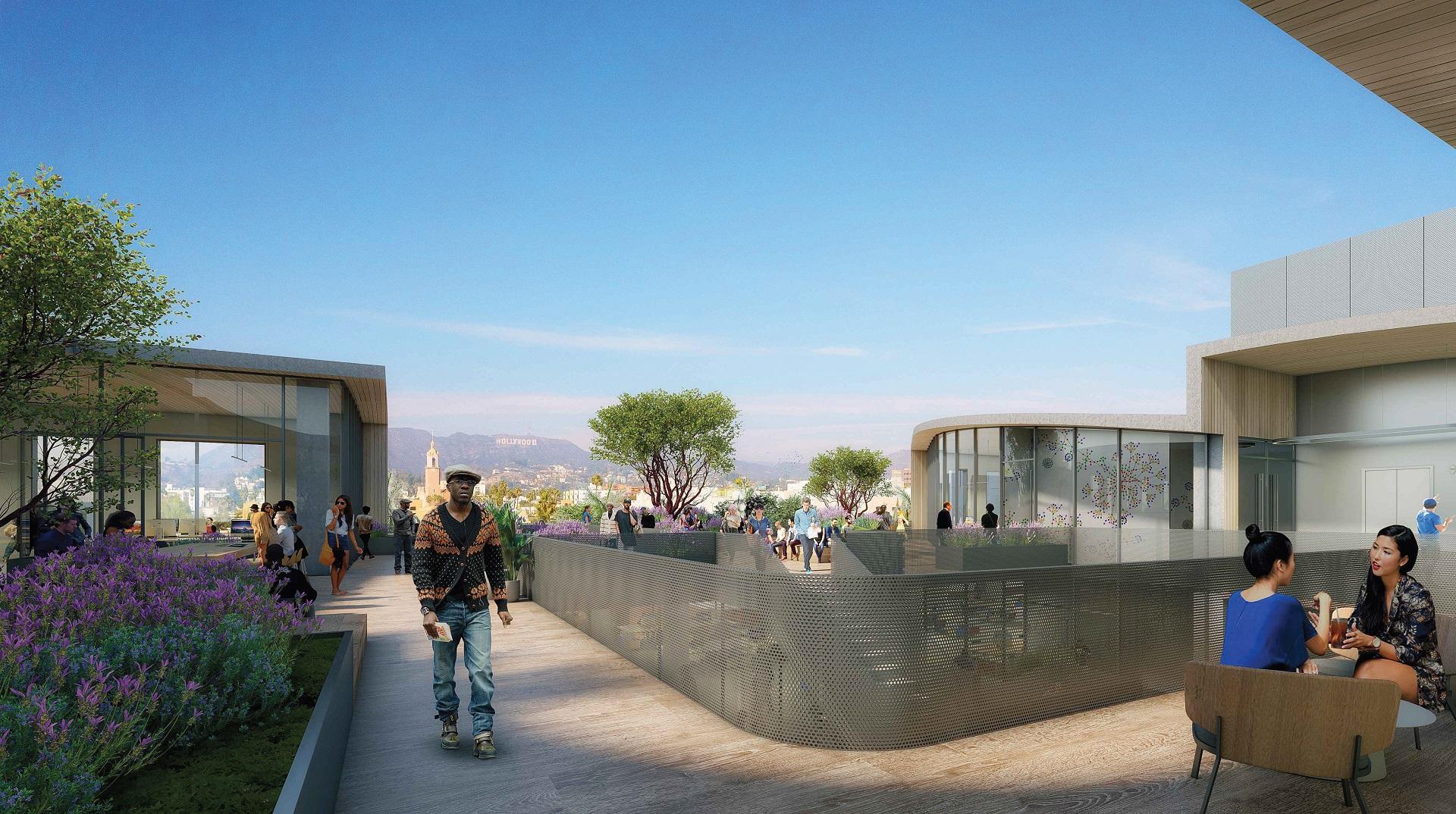
1149 North Las Palmas Avenue Rooftop Deck via Otherworks
The project site sits adjacent to the LA LGBT Center’s Anita May Rosenstein Campus. The office complex will be located just north of Santa Monica Boulevard.
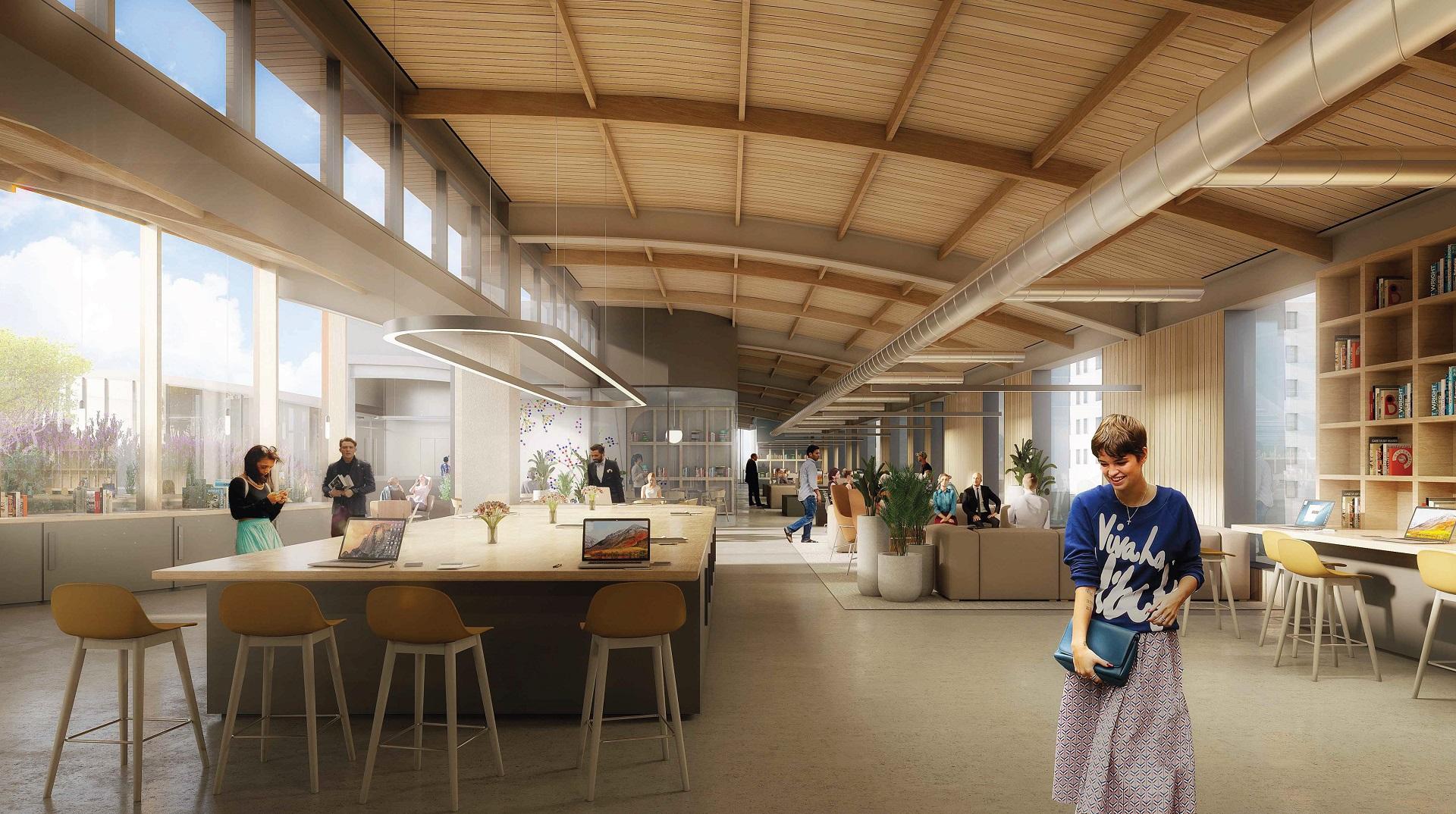
1149 North Las Palmas Avenue Interiors via Otherworks
The project proposes redeveloping a parking lot at with a new three-story office building spanning an area of 80,864 square feet. Plans call for the conversion of an adjoining building into offices and retail spaces. Combined with four existing structures, the full project will include more than 123,000 square feet of office space. Parking space with a capacity of 273 vehicles will be designed in a subterranean garage on the site.
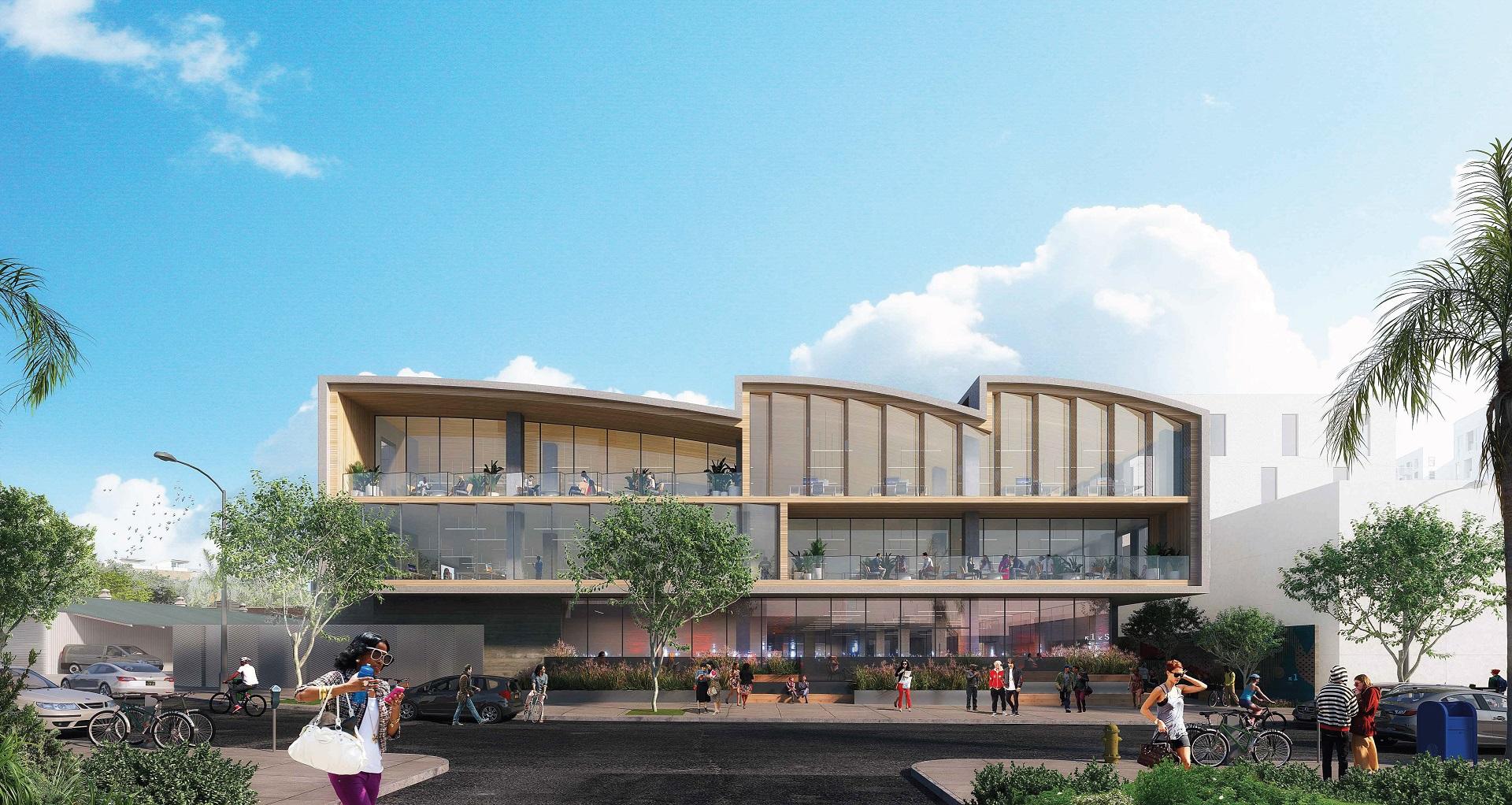
1149 North Las Palmas Avenue Facade via Otherworks
Renderings highlight a modern style with curved layered roofing. The complex will showcase an exterior designed in glass and metal, with landscaped terrace decks on upper floors and a central courtyard. Existing characteristics, including a sculpted roofline, will be retained. New office and retail will be constructed in front. No changes are planned for the four buildings located across the street.
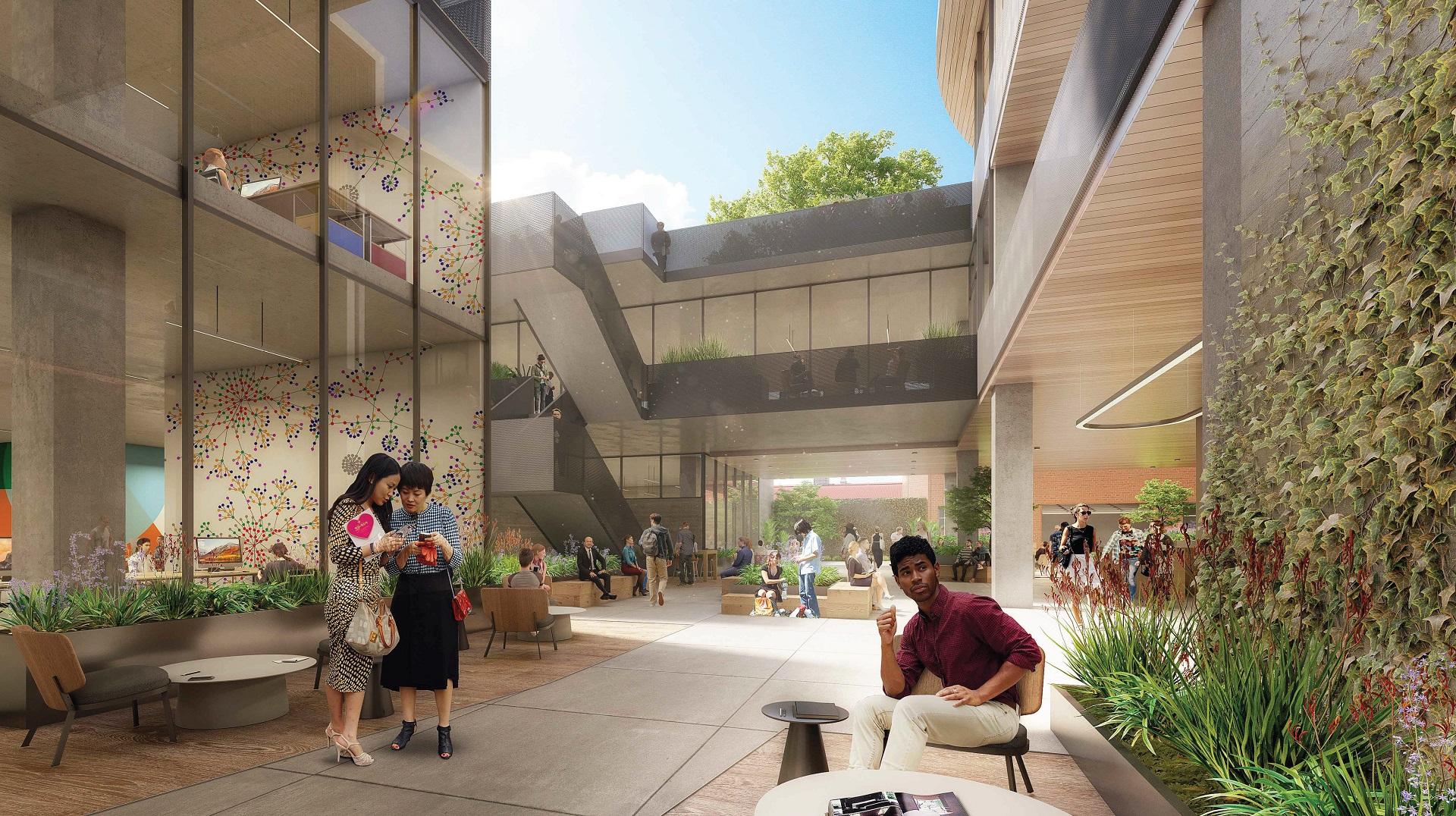
1149 North Las Palmas Avenue Courtyard via Otherworks
The total value of the project is estimated at $120 million.
Subscribe to YIMBY’s daily e-mail
Follow YIMBYgram for real-time photo updates
Like YIMBY on Facebook
Follow YIMBY’s Twitter for the latest in YIMBYnews

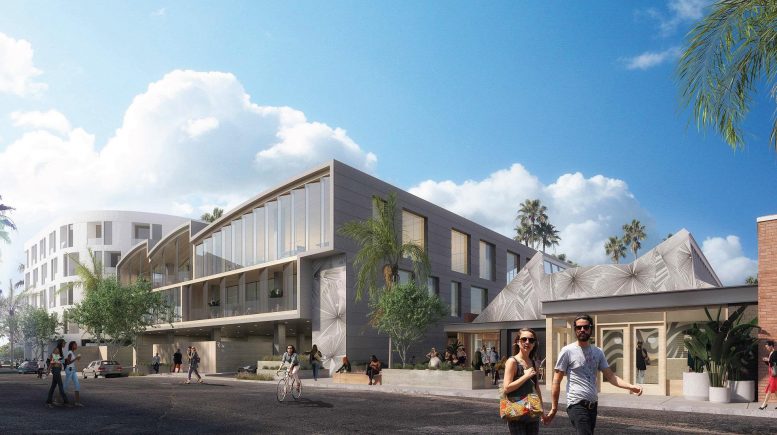
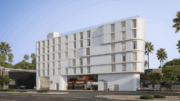
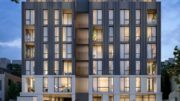
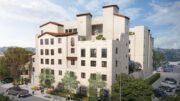
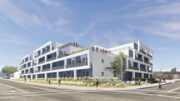
We would like to apply for affordable housing program units in your building. Seniors with very low income level. Please respond