A revised look has been published for a mixed-use building proposed at 85 East Green Street in Pasadena. The project proposal includes the development of a four-story building offering commercial and residential spaces.
Sunshine Management Group is the project developer. Malekian & Associates is the architect responsible for the design concepts.
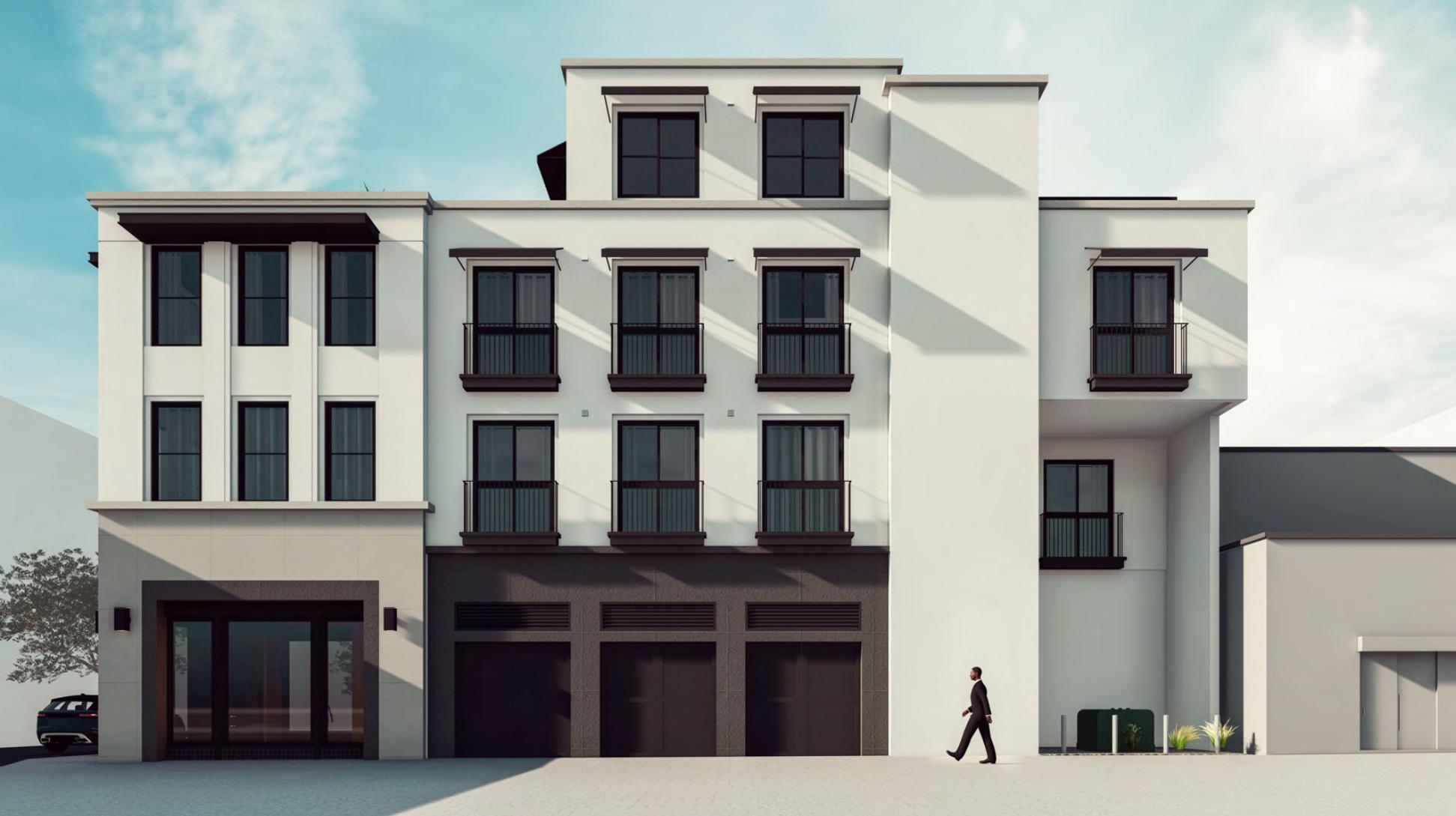
85 East Green Street View Along Martin Alley via Malekian & Associates
The updated project plans include the construction of a four-story mixed-use complex offering 18 apartments. Commercial space spanning an area of 4,8490 square feet will be developed on the ground floor. Parking space will be designed at the basement level. The residences will be offered as a mix of studios and one-bedroom units, including four units of deed-restricted affordable housing.
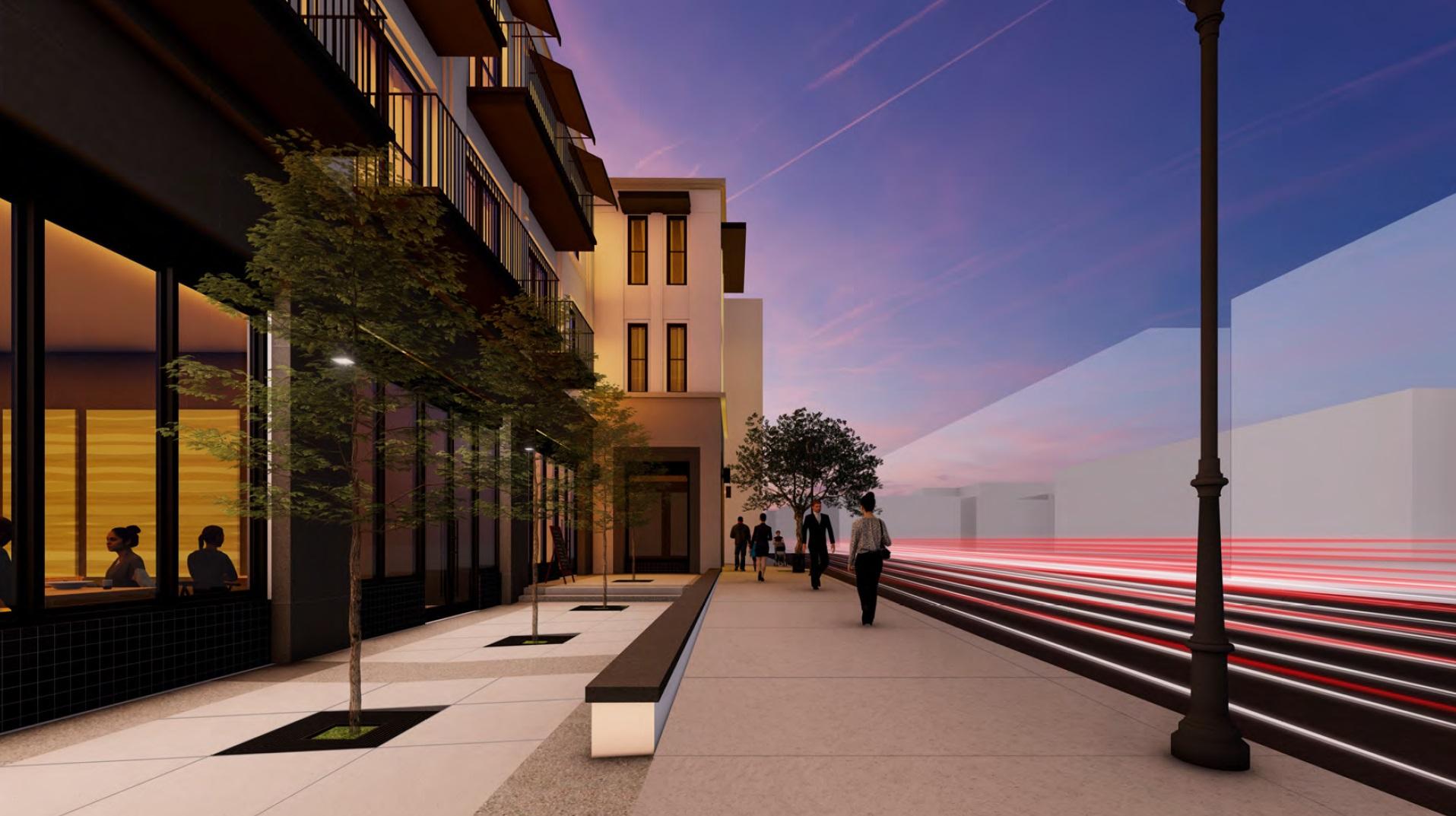
85 East Green Street Rendering via Malekian & Associates
Previous plans for a two-story office building were approved in 2019.
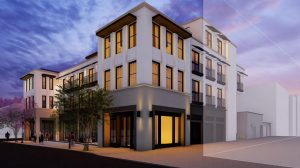
85 East Green Street View via Malekian & Associates
Renderings reveal an exterior of precast stone at street level and smooth stucco on its upper floors, with open spaces provided in the form of a street-level courtyard and rooftop decks.
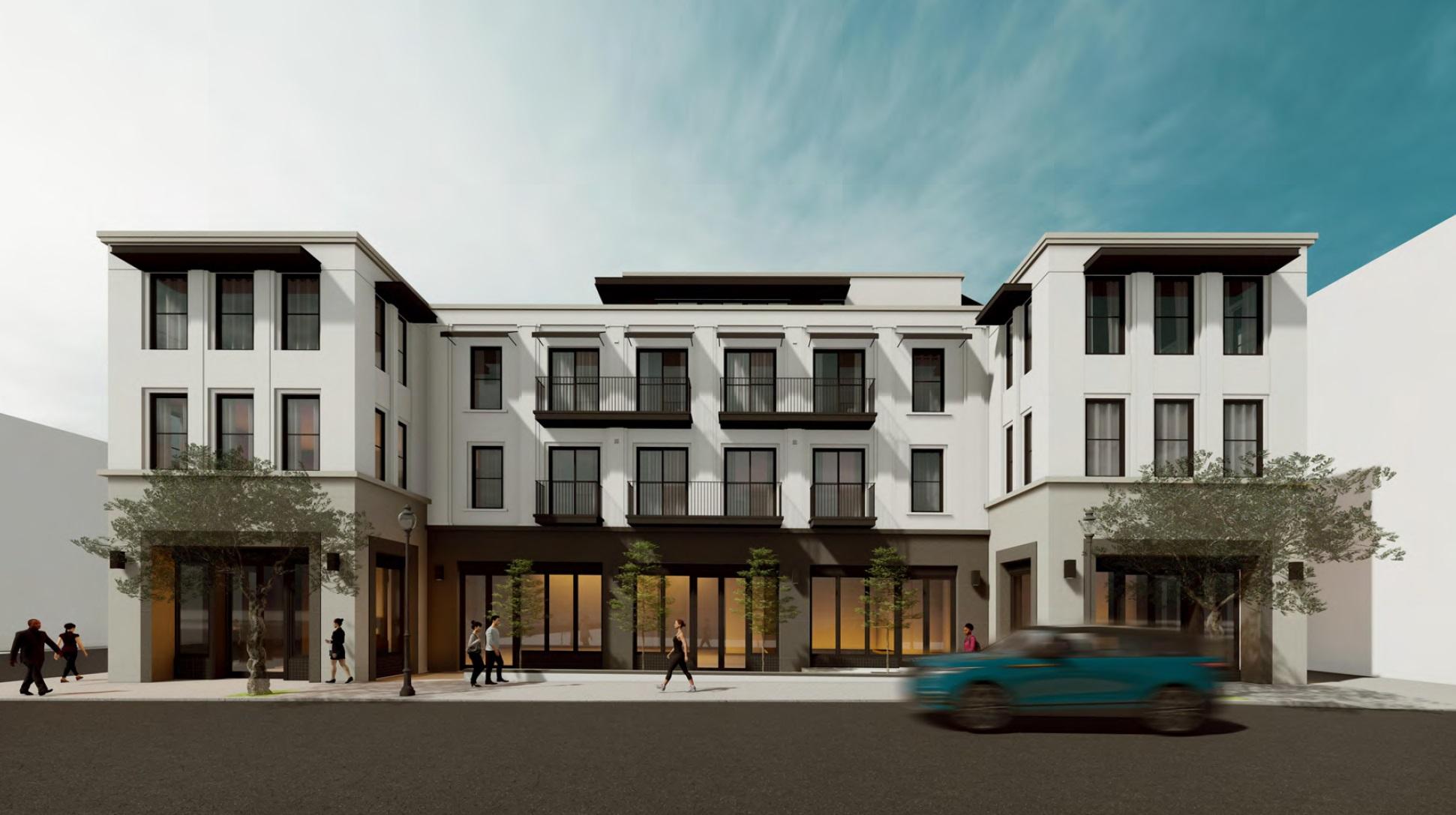
85 East Green Street Elevation via Malekian & Associates
The property site is located at the northwest corner of the intersection of Green Street and De Lacey Avenue.
Subscribe to YIMBY’s daily e-mail
Follow YIMBYgram for real-time photo updates
Like YIMBY on Facebook
Follow YIMBY’s Twitter for the latest in YIMBYnews

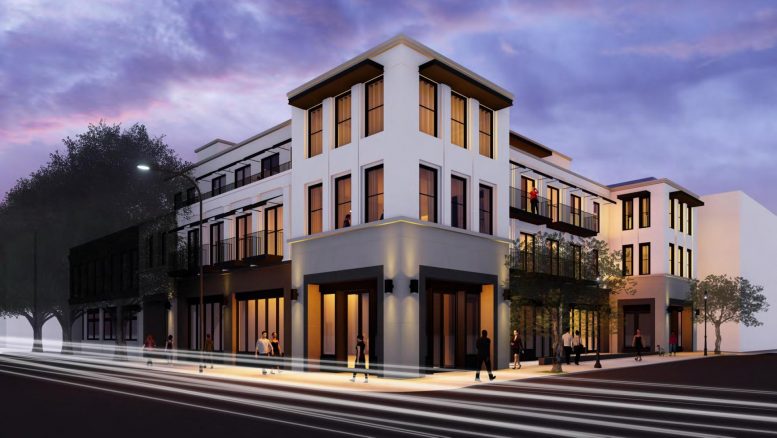

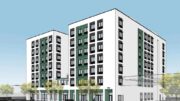
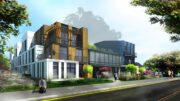
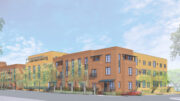
Be the first to comment on "Revised Renderings Published For Mixed-Use At 85 East Green Street In Pasadena"