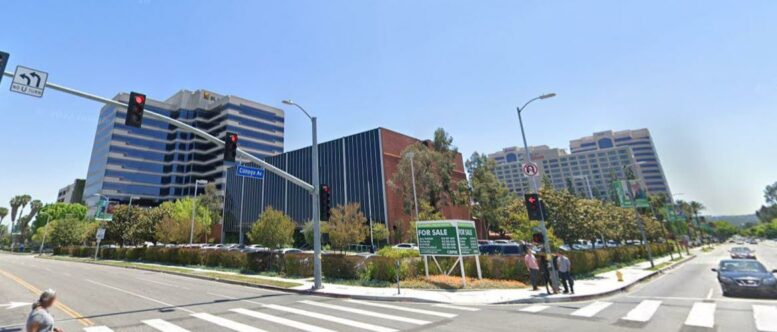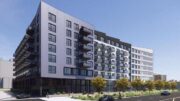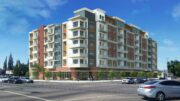A new apartment complex has been proposed for development at 6464 Canoga Avenue in Warner Center. The project proposal includes the construction of a new eight-story building offering 200+ residential units and commercial space, along with onsite amenities and parking spaces. The proposed project would replace a 1960s office building on the site.
Emser International LLC is listed as the project developer.
The scope of the project will bring a new housing and commercial building on a sit occupied by an office building and an adjoining parking lot. Plans call for the construction of an eight-story mixed-use offering 276 residential units and commercial space spanning an area of 5,000 square feet on the ground floor. The complex will also feature two levels of subterranean parking. The building façade will rise to a height of 100 feet. Renderings reveal a podium-type building, with five levels of wood-frame construction above a concrete base.
The project would make use of density bonus incentives to exceed certain zoning limitations placed on the property. In exchange, 10 percent of the property’s base density would be set aside for rent by very low-income households.
The project site is located just south of the G Line. The estimated construction timeline has not been announced yet.
Subscribe to YIMBY’s daily e-mail
Follow YIMBYgram for real-time photo updates
Like YIMBY on Facebook
Follow YIMBY’s Twitter for the latest in YIMBYnews






Be the first to comment on "Mixed-Use Planned At 6464 Canoga Avenue In Warner Center"