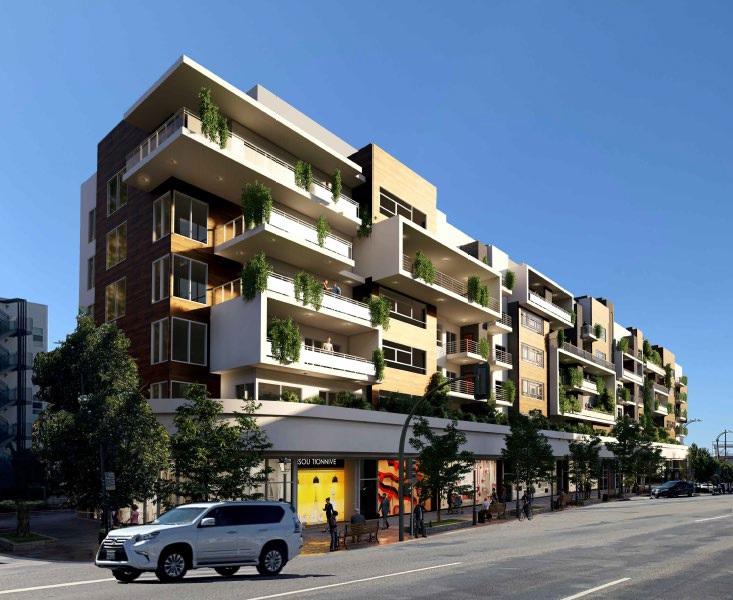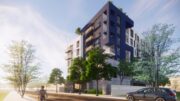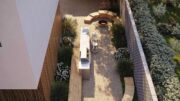The Los Angeles City Planning Commission approved a mixed-use project to be developed at 7155 Van Nuys Boulevard in Van Nuys, Los Angeles. The project proposal includes the construction of a five-story mixed-use building offering spaces for residential and commerical uses, along with onsite parking.
VNB, LLC is the project developer. Khorramian Group Architects, Inc is responsible for the designs.

7115 Van Nuys Boulevard View via Khorramian Group Architects
Plans call for the construction of a five-story building featuring 214 residential units. The units will be designed as a mix of studios, one-bedroom, and two-bedroom apartments. Commercial space measuring 15,800 square feet will also be deisnged on the ground floor. The building will also offer parking for 238 vehicles.
Approved plans make use of Transit Oriented Communities incentives to permit a taller building with greater floor area and density than otherwise allowed by zoning. In exchange, 24 of the new apartments will be set aside for rent as affordable housing at the extremely low-income level.
Renderings reveal a contemporary exterior designed in stucco and metal. On-site amenities include open air decks at the podium and roof levels.
SAFER, an affiliate of Laborers International Union of North America Local 270 (LIUNA), had put in an appeal that argued that the project would have unanticipated environmental reppercursions, and should be subject to further study. A staff report, noting that SAFER had failed to supply evidence in support of its claims, resulted in the denial of the appeal.
The project will sprout just south of Sherman Way, on a triangular-shaped property lot. The estimated construction timeline has not been announced yet.
Subscribe to YIMBY’s daily e-mail
Follow YIMBYgram for real-time photo updates
Like YIMBY on Facebook
Follow YIMBY’s Twitter for the latest in YIMBYnews






Be the first to comment on "Mixed-Use Approved At 7115 Van Nuys Boulevard, Van Nuys, Los Angeles"