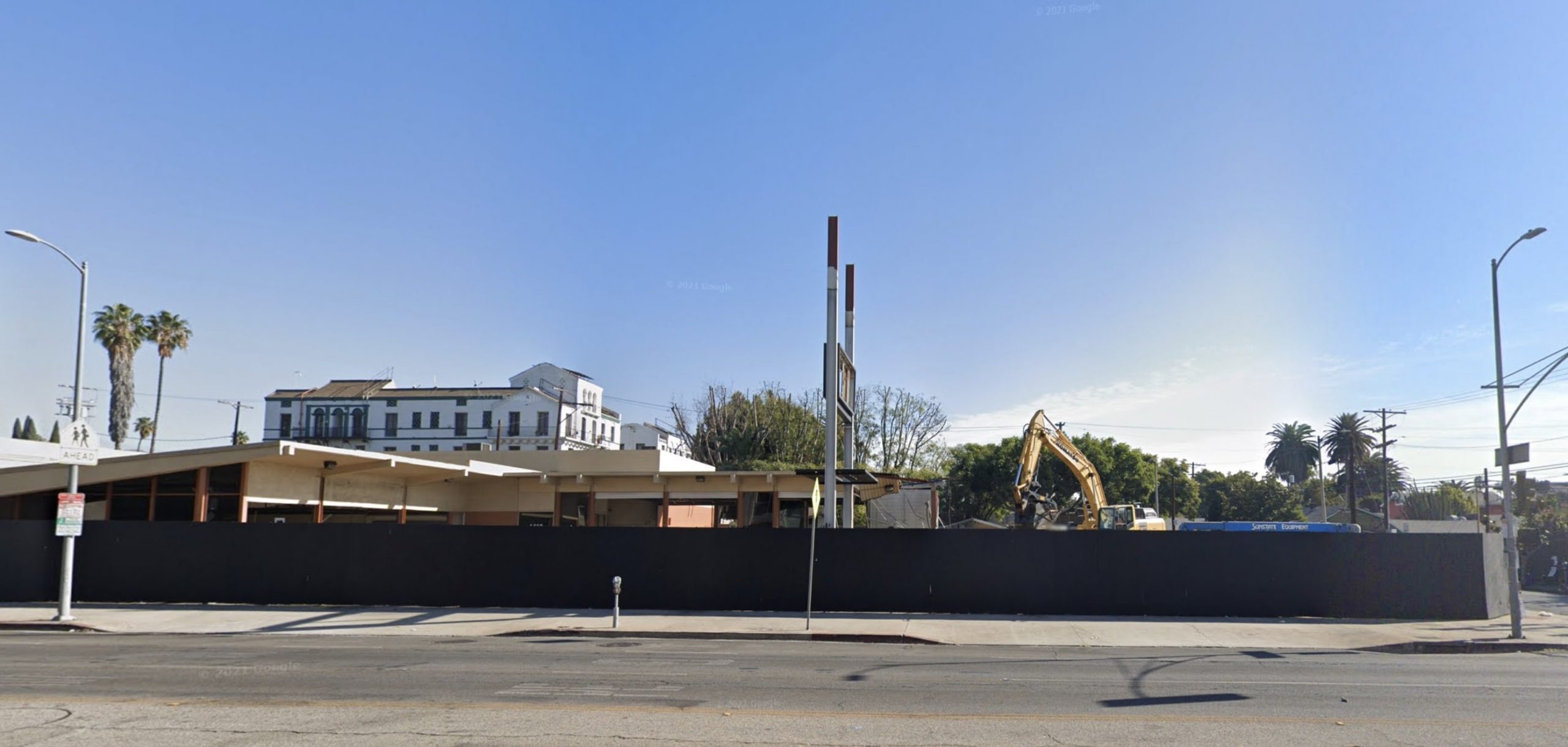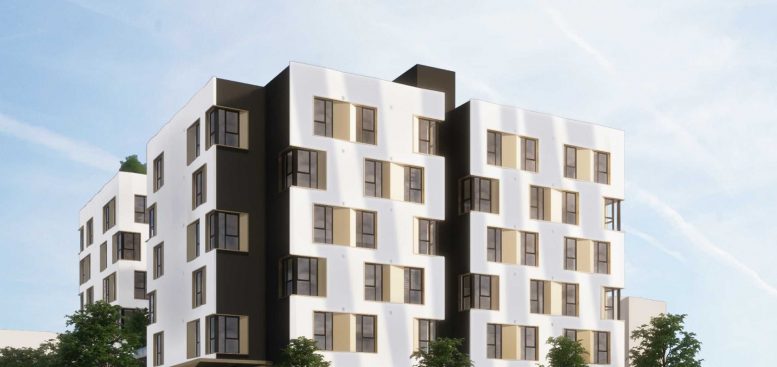A new residential project has successfully broken ground and began construction at 1410 North Highland Avenue in Hollywood. The project proposal consists of micro-unit apartments that will replace an auto repair shop.
The project is a joint venture between ELK Development and Sixty West, which have secured funding worth $41.1-million. OfficeUntitled is managing the design concept and construction.

1410 North Highland Avenue via Google Maps
The project is a six-story structure featuring forty-nine apartments. A commercial space of 800 square feet is proposed on the ground floor. A two-level automated parking garage for 96 vehicles is designed. The residential units are offered as a mix of three, four, five, and six-bedroom units. The average floor area of the units is 1,000 square feet. Each dwelling will come furnished with a Murphy bed, a table, television, cabinetry, and a personal refrigerator. The developers intend to offer residents a new housing option that is affordable while featuring high-end finishes and amenities. Other on-site amenities include a fitness room, a central courtyard, a rooftop deck, a spa, and a dog run.
The contemporary design features a podium-style building. The estimated date of project completion is 22 months from groundbreaking.
The project site is located near Sunset and Highland, between the Hollywood Media District to the south and the Walk of Fame to the north. The project is surrounded by other similar mixed-use and multifamily residential buildings.
Subscribe to YIMBY’s daily e-mail
Follow YIMBYgram for real-time photo updates
Like YIMBY on Facebook
Follow YIMBY’s Twitter for the latest in YIMBYnews






Be the first to comment on "Groundbreaking for 1410 North Highland Avenue, Hollywood"