“Vida Studio City” has opened at 11036 West Moorpark Street. The project, by Frost/Chaddock Developers, will bring denser housing, as well as some low-income housing to Studio City. Standout features include a rooftop lounge and a pet wash and play area.
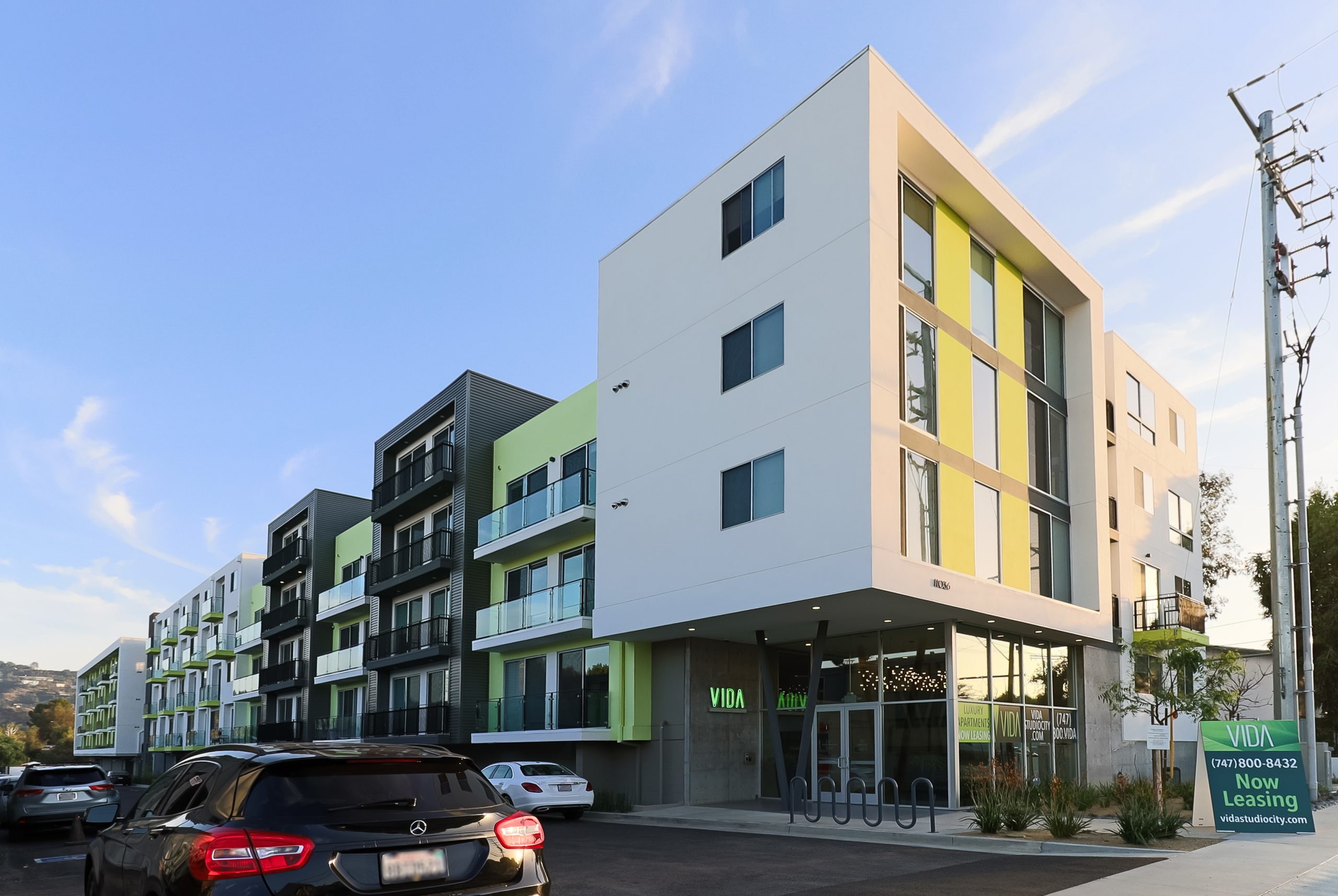
11036 West Moorpark Street. Photo by Stefany Hedman.
The building is 56 feet tall, 446 feet long, and 66 feet wide, with 109,300 square feet of floor. It is five stories. Inside there are 96 apartments, 8 of which are low income, for which the site received a 35% density bonus. There are one and two-bedroom layouts available. There is 6,300 square feet of landscape.
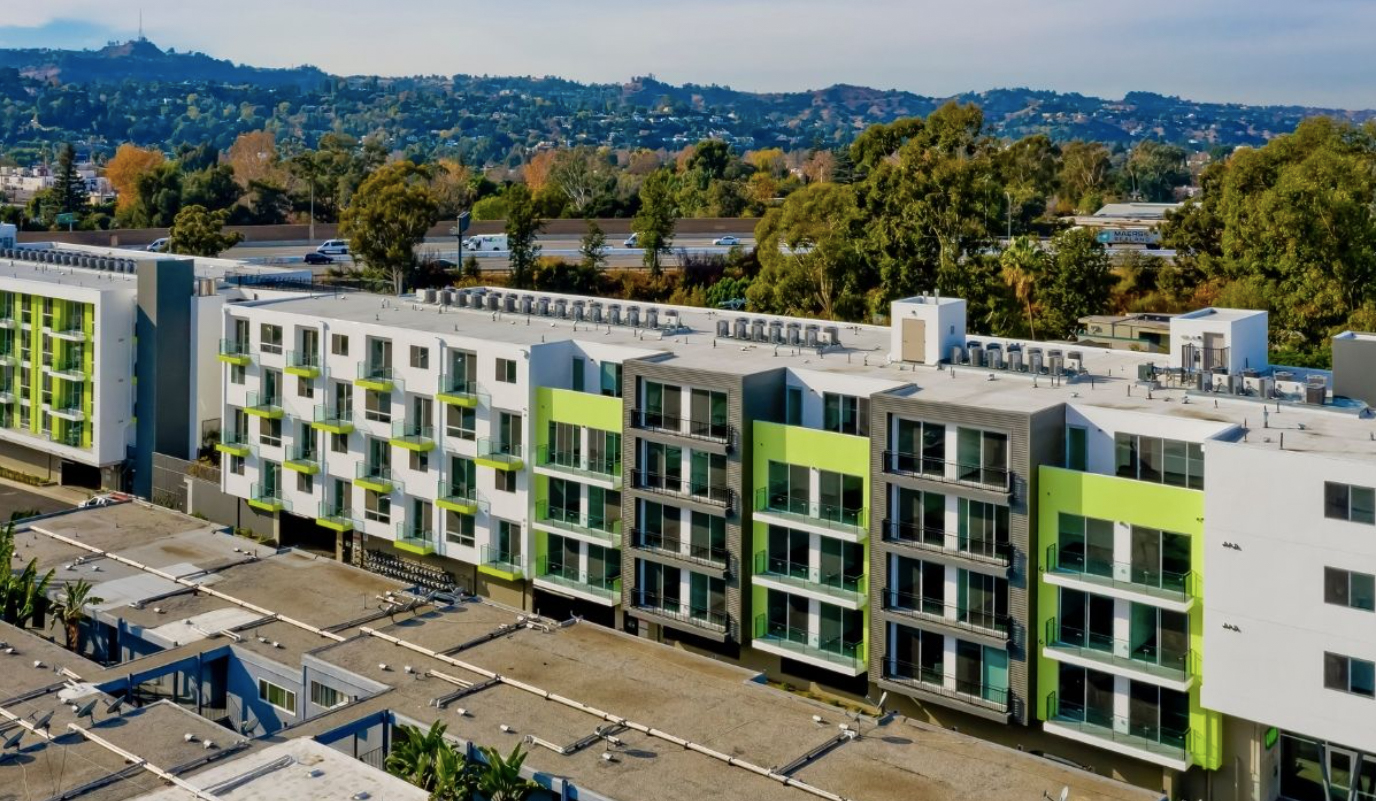
11036 West Moorpark Street. Image via Vida Studio City.
Residents can enjoy a fitness center and workroom. There is a pool area located at the back of the property. In the partial subterranean garage, there is room for 65 compact, 4 disabled, ad 92 standard parking stalls. For bicycle parking, there are 96 long-term and 10 short-term spaces, as well as the “Spoke House,” workstation for bike repair needs.
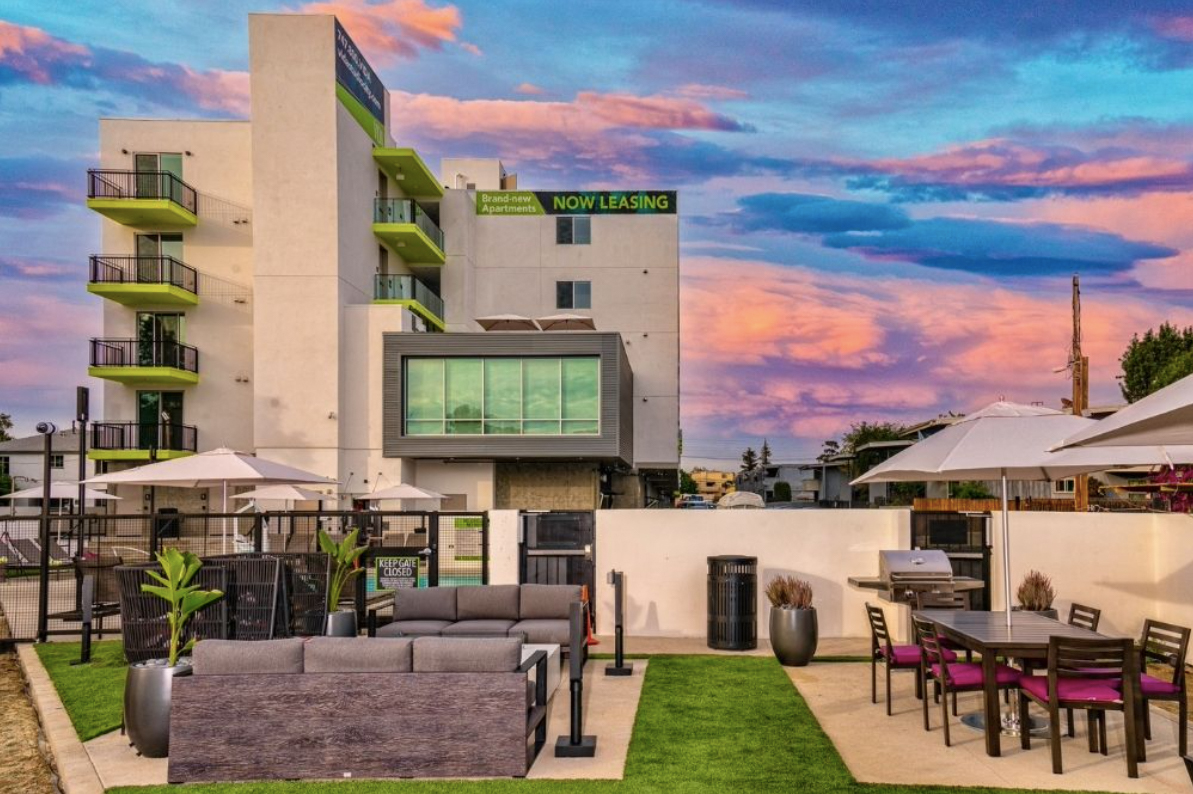
11036 West Moorpark Street. Image via Vida Studio City.
Reed Architectural Group is behind the long, rectangular design, which is staggered with color blocking, and broken up by balconies on most units. $17.4 million was the initial permit valuation. Residents’ applications are currently being accepted.
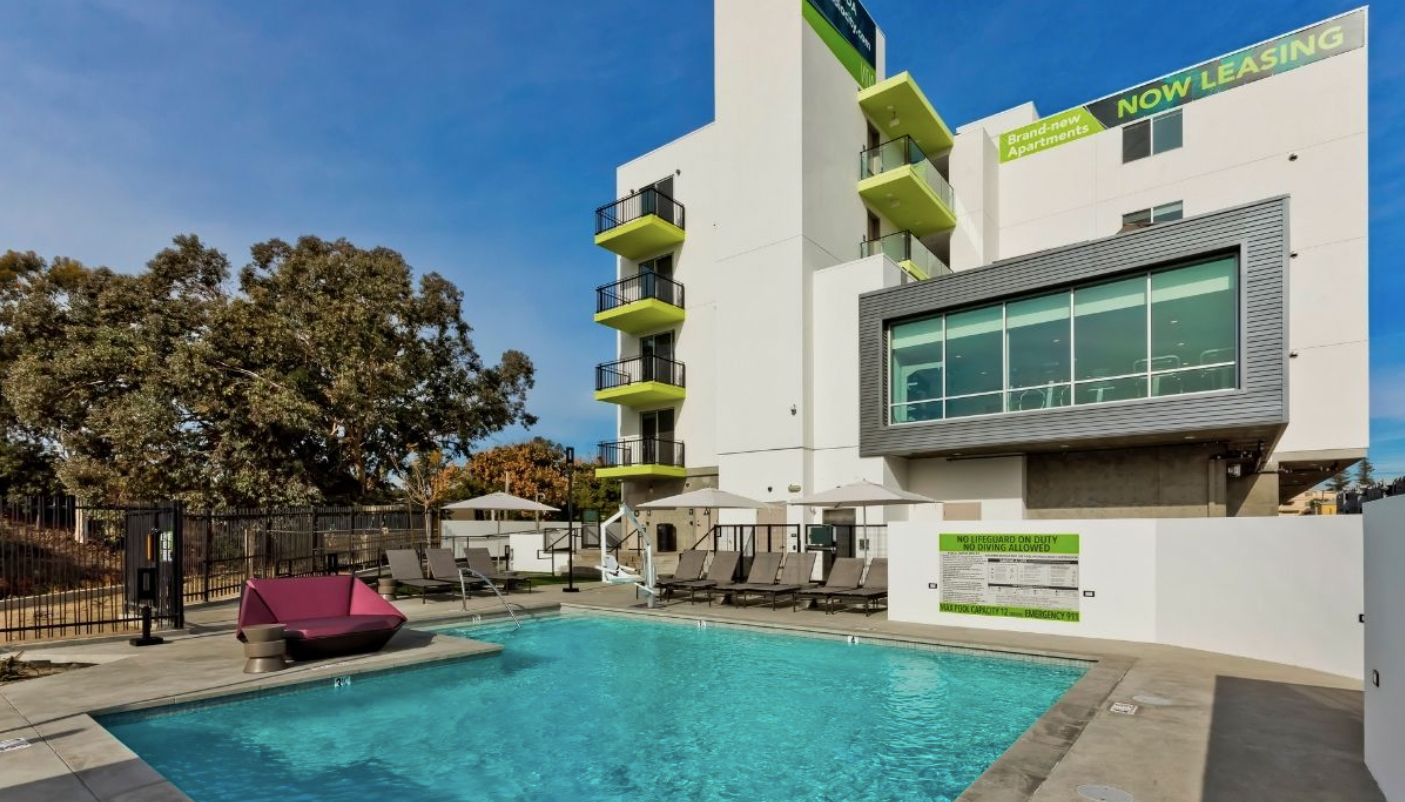
11036 West Moorpark Street. Image via Vida Studio City.
Subscribe to YIMBY’s daily e-mail
Follow YIMBYgram for real-time photo updates
Like YIMBY on Facebook
Follow YIMBY’s Twitter for the latest in YIMBYnews

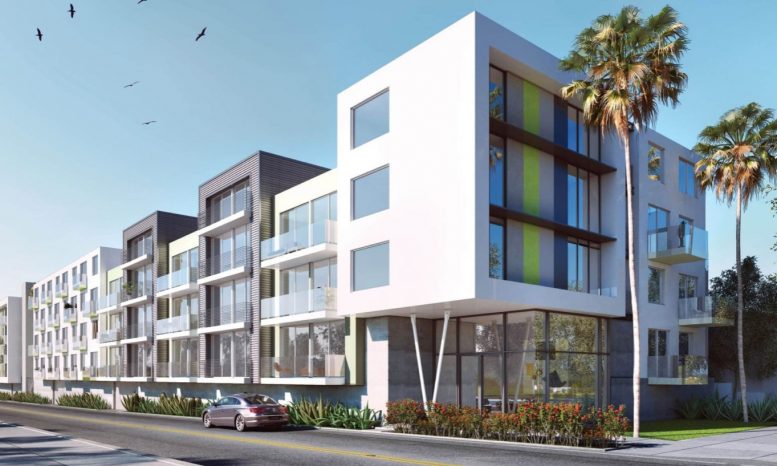




If you have units for very low income level 2 Seniors, we would like to apply. Please respond