11272 West Nebraska Avenue is nearly finished, in Sawtelle. It will bring denser housing and a couple of low-income housing units to the area, replacing a single-family dwelling. Darius Khakshouri is listed as the developer.
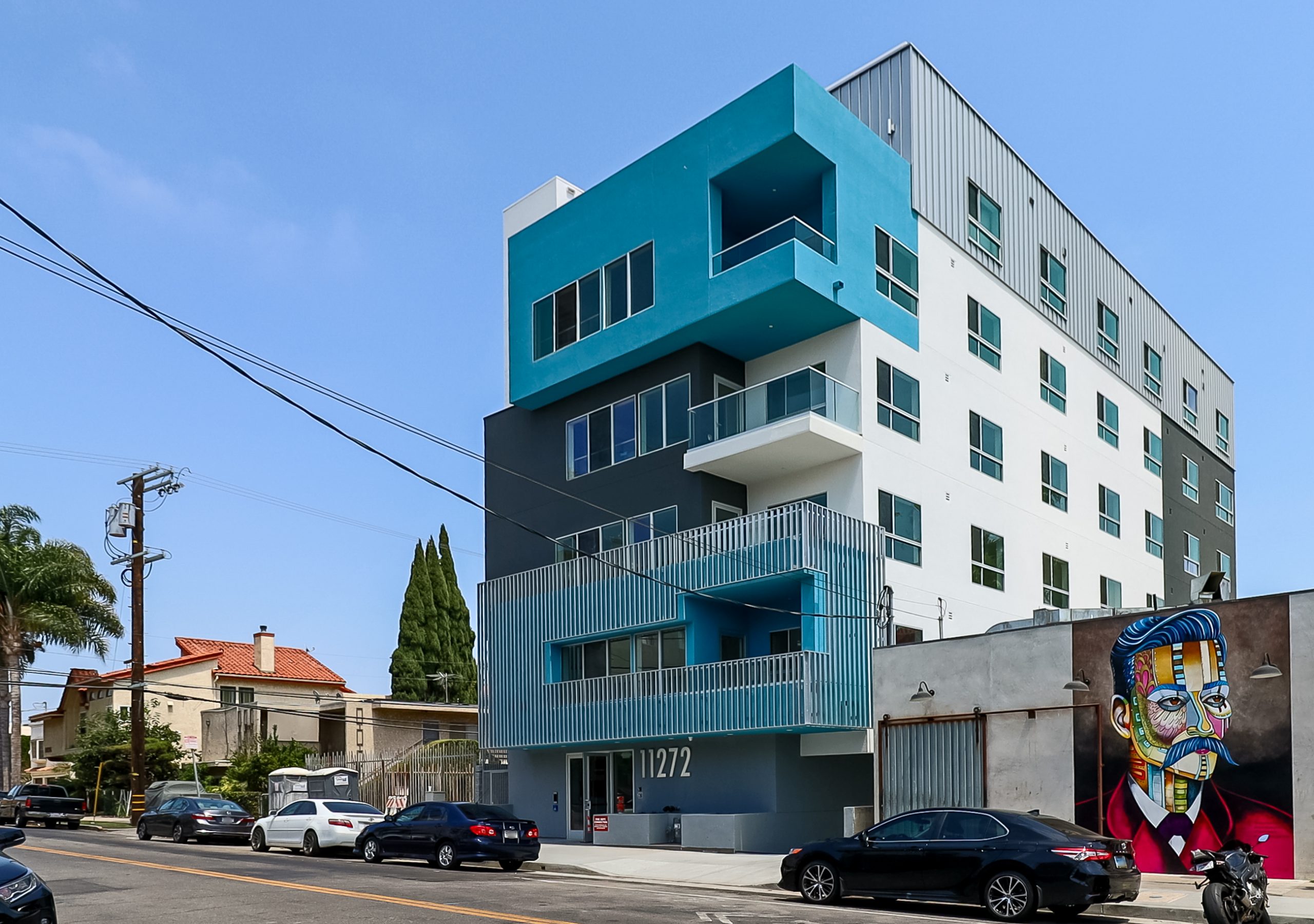
11272 West Nebraska Avenue. Photo by Stefany Hedman.
The building is six stories tall, with 19,500 square feet of floor. The dimensions are 67 feet tall, 100 feet long, and 40 feet wide. Inside there will be 24 units, three of which will fall under the extremely low-income tier. There are outdoor decks on the sixth floor and roof level. The site has a total of 2,100 square feet of landscape.
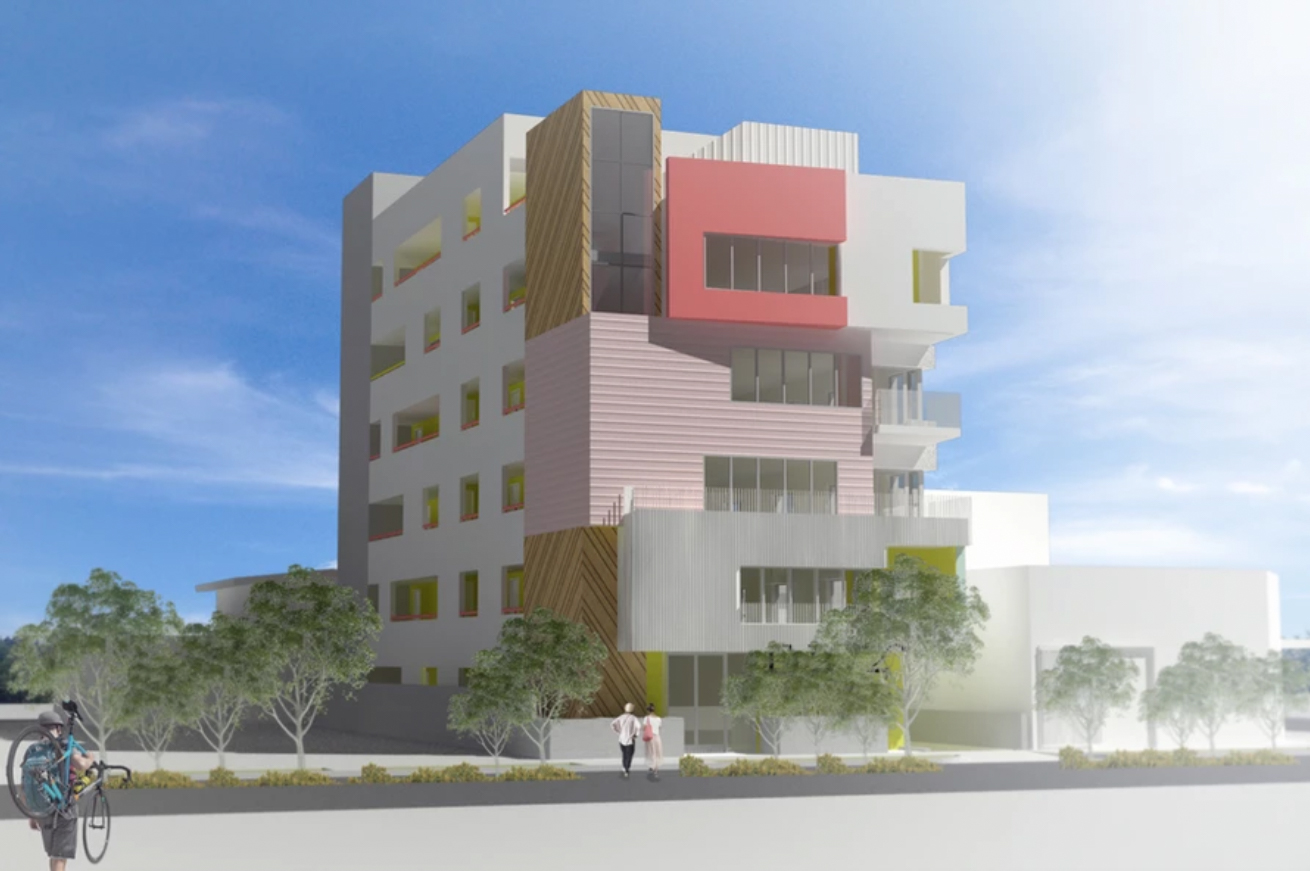
11272 West Nebraska Avenue. Rendering by Warren Techentin Architecture.
There is a two-level parking garage. Inside, there are 1 compact, 1 disabled, and 13 standard parking spaces. 24 long-term and 2 short-term bicycle parking spaces are included as well. The Sawtelle and Nebraska bus stop is on the corner of the block, within a few steps of the building, providing alternative transportation.
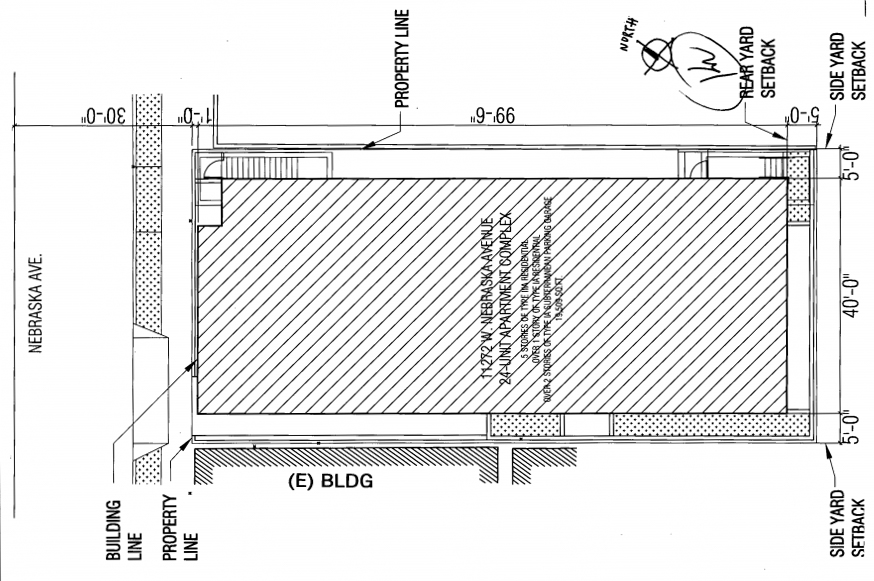
11272 West Nebraska Avenue. Rendering by Warren Techentin Architecture.
Warren Techentin Architecture is behind the design. The units are ‘shingled’ and ‘mis-stacked’ allowing for multiple corners to look out to the Santa Monica Mountains. The permit valuation, at the time of filing, was $4.5 million.
Subscribe to YIMBY’s daily e-mail
Follow YIMBYgram for real-time photo updates
Like YIMBY on Facebook
Follow YIMBY’s Twitter for the latest in YIMBYnews

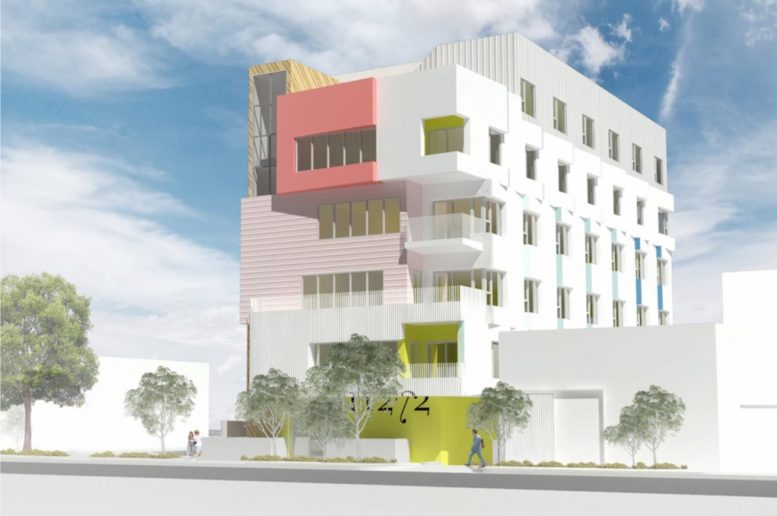
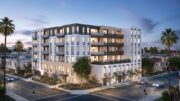



Be the first to comment on "11272 West Nebraska Avenue is nearly finished, in Sawtelle"