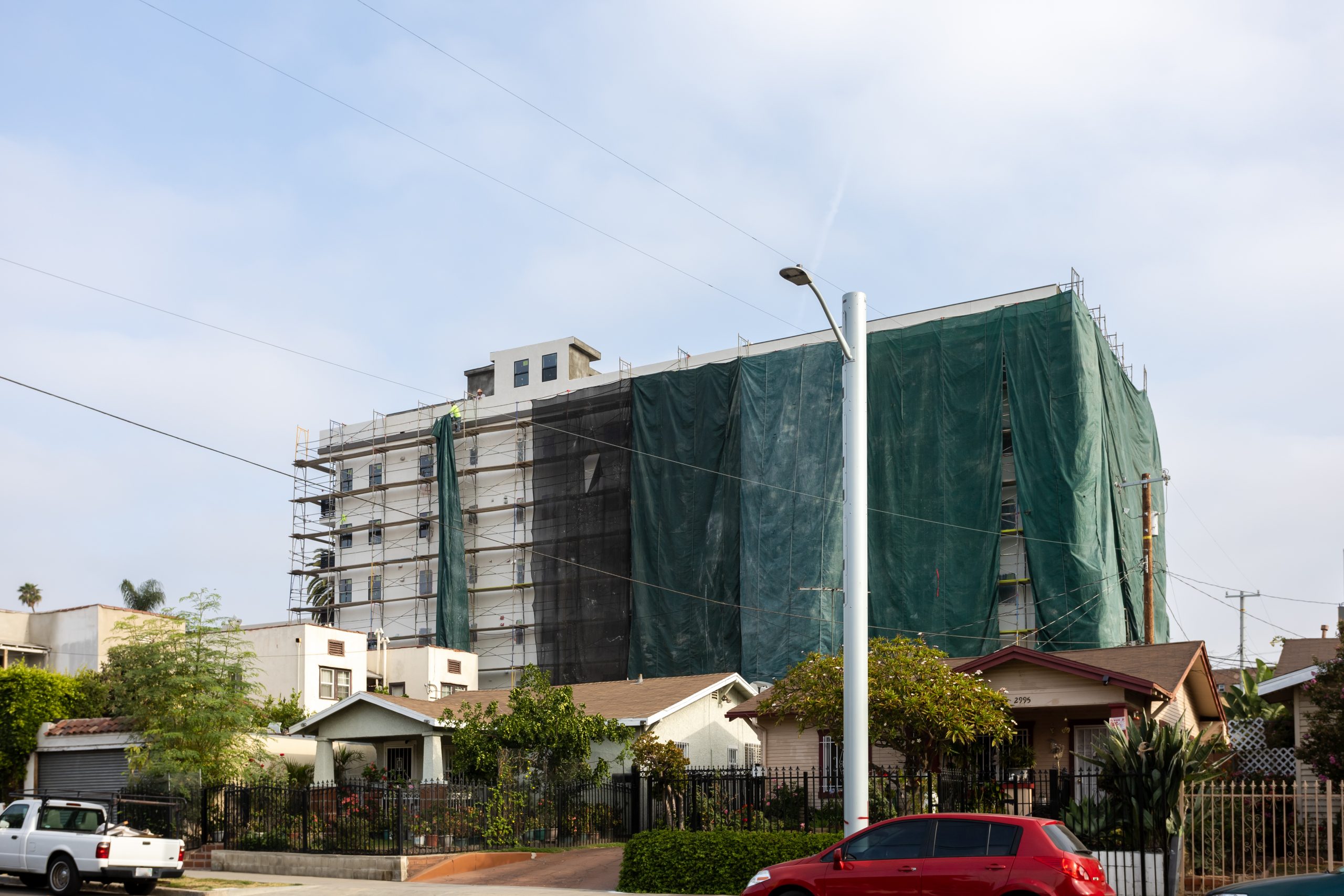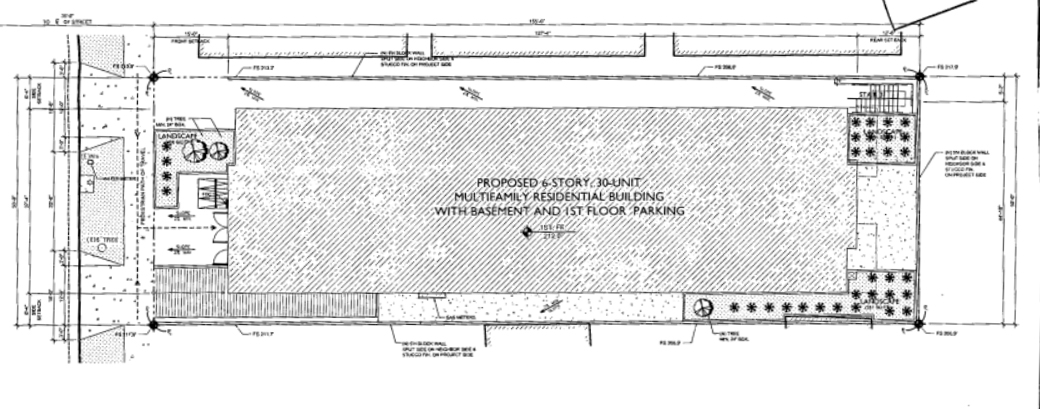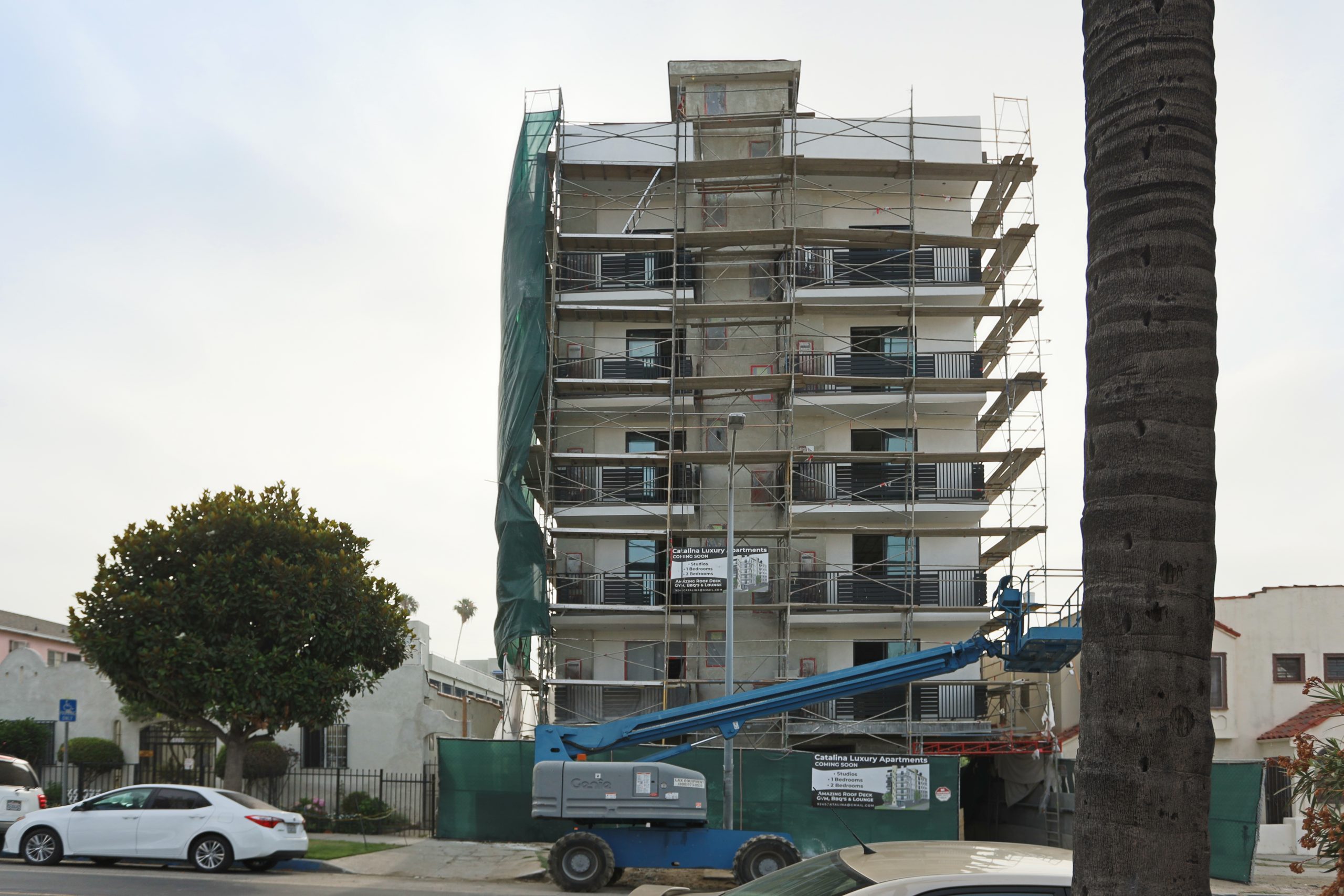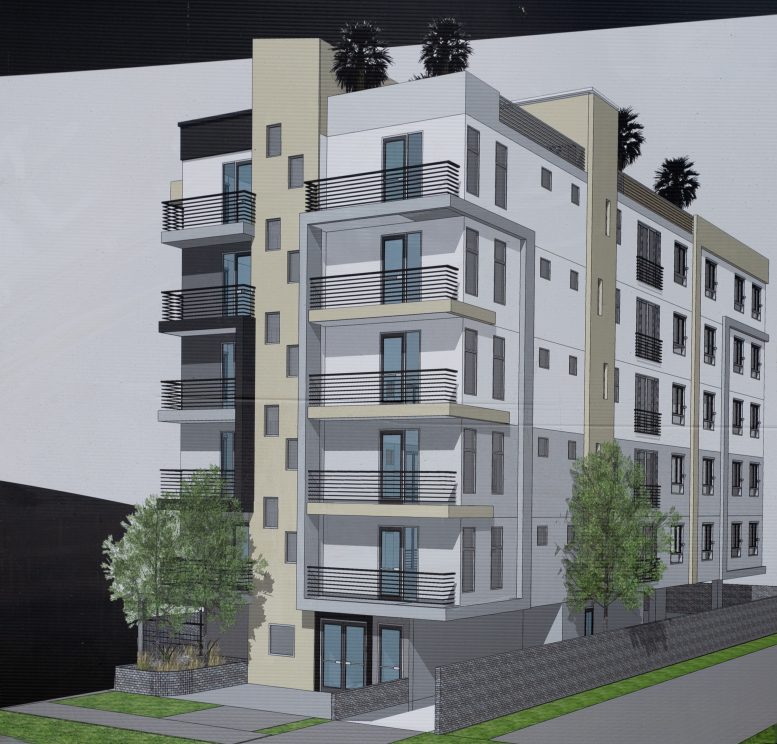Exterior work is wrapping up at 924 South Catalina Street, in Koreatown. The project will bring denser housing, as well as a few low income housing units to the area, as part of the Transit Oriented Communities program. 924 Catalina LLC is listed as the developer.

924 South Catalina Street. Photo by Stefany Hedman.
The building will be six stories high, with 22,400 square feet of floor. The dimensions will be 72 feet tall, 127 feet long, and 37 feet wide. 30 apartments will be inside, six of which will fall under the extremely low income tier. They will be a mix of studio, 1 bedroom, and two bedroom layouts.

924 South Catalina Street. Rendering by Space Masters.
There will be one level of basement, in which there will be parking. Some parking will also be on the first floor. There will be one disabled and 16 standard car parking spaces, and 30 long term and 3 short term bicycle parking spaces. Amenities will include a roof deck, gym, bbq and a lounge.

924 South Catalina Street. Photo by Stefany Hedman.
Space Masters are the architects behind the design. Renderings depict distinct widow blocking in a contemporary aesthetic, with balconies on some of the apartments. $3.3 million was the permit valuation at time of filing. Signage on the property states that it will be, “Coming Soon.”
Subscribe to YIMBY’s daily e-mail
Follow YIMBYgram for real-time photo updates
Like YIMBY on Facebook
Follow YIMBY’s Twitter for the latest in YIMBYnews






“Distinct widow blocking with a contemporary aesthetic” meaning hideous design that should be torn down?? Another koreatown beauty.
Modern Day Slum Lord, everything is built with cheap materials. The owner wants to charge outrageous cost a side from monthly payment. Packages are always stolen, my bike was taken from downstairs and the owner never addressed it. Working Girls live here and the entire property smells like marijuana every single day it’s not worth the money. Just last week I seen a 1 bedroom unit for 287.00 dollars more.
Stay away!!!!!