750 South Kingsley Drive has reached full height, in Koreatown. The project will bring denser housing, as well as low-income housing, to the area. Sabet Properties is behind the development.
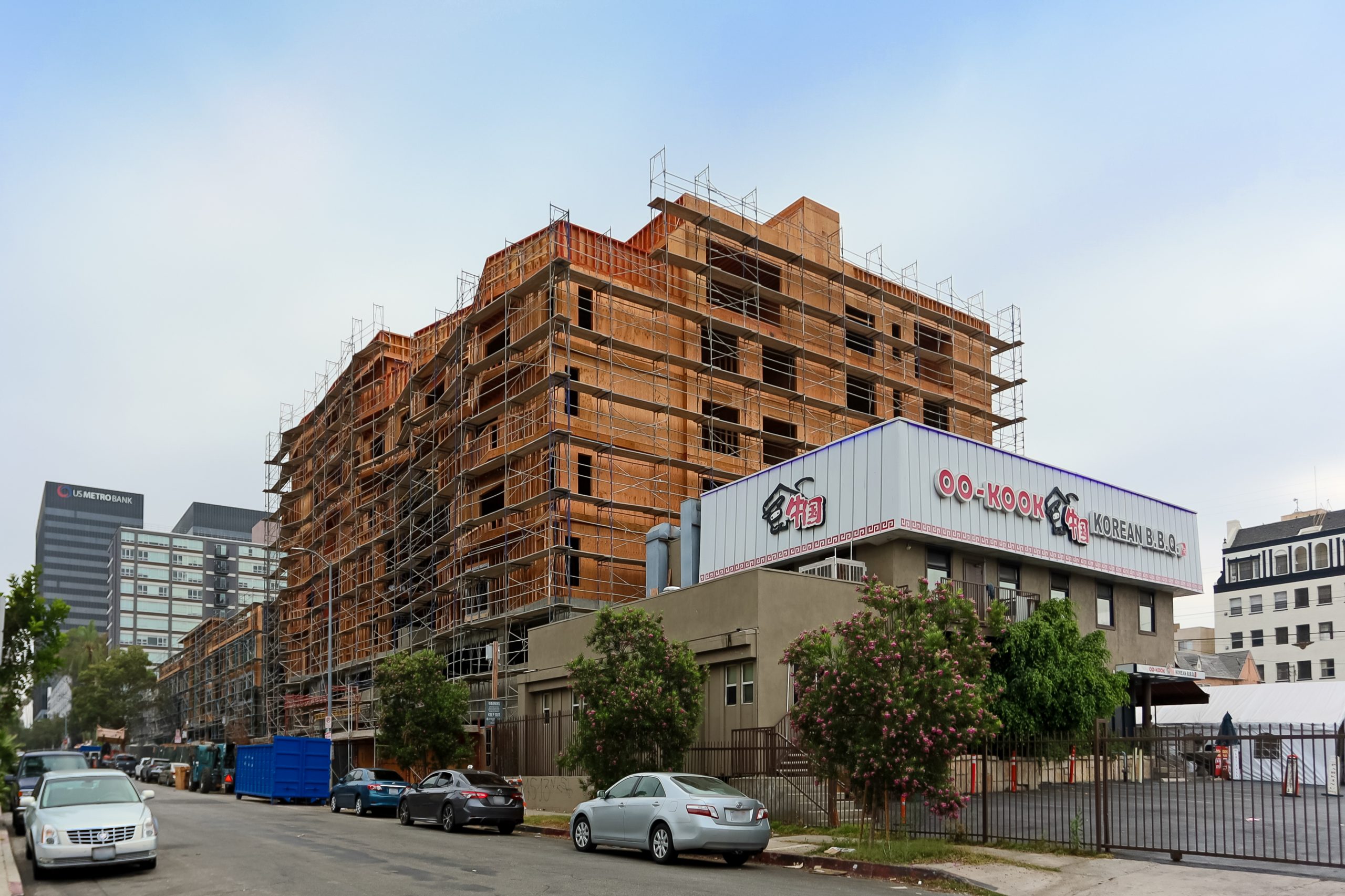
750 South Kingsley Drive. Photo by Stefany Hedman.
When completed, the dimensions of the building will be 79 feet tall, 106 feet long, and 131 feet wide. It will reach six stories high, with 53,900 square feet of floor. Inside, there will be 68 apartments. Six of them will fall under the very low-income tier. Layouts will consist of studio, one-bedroom, and two-bedroom designs.
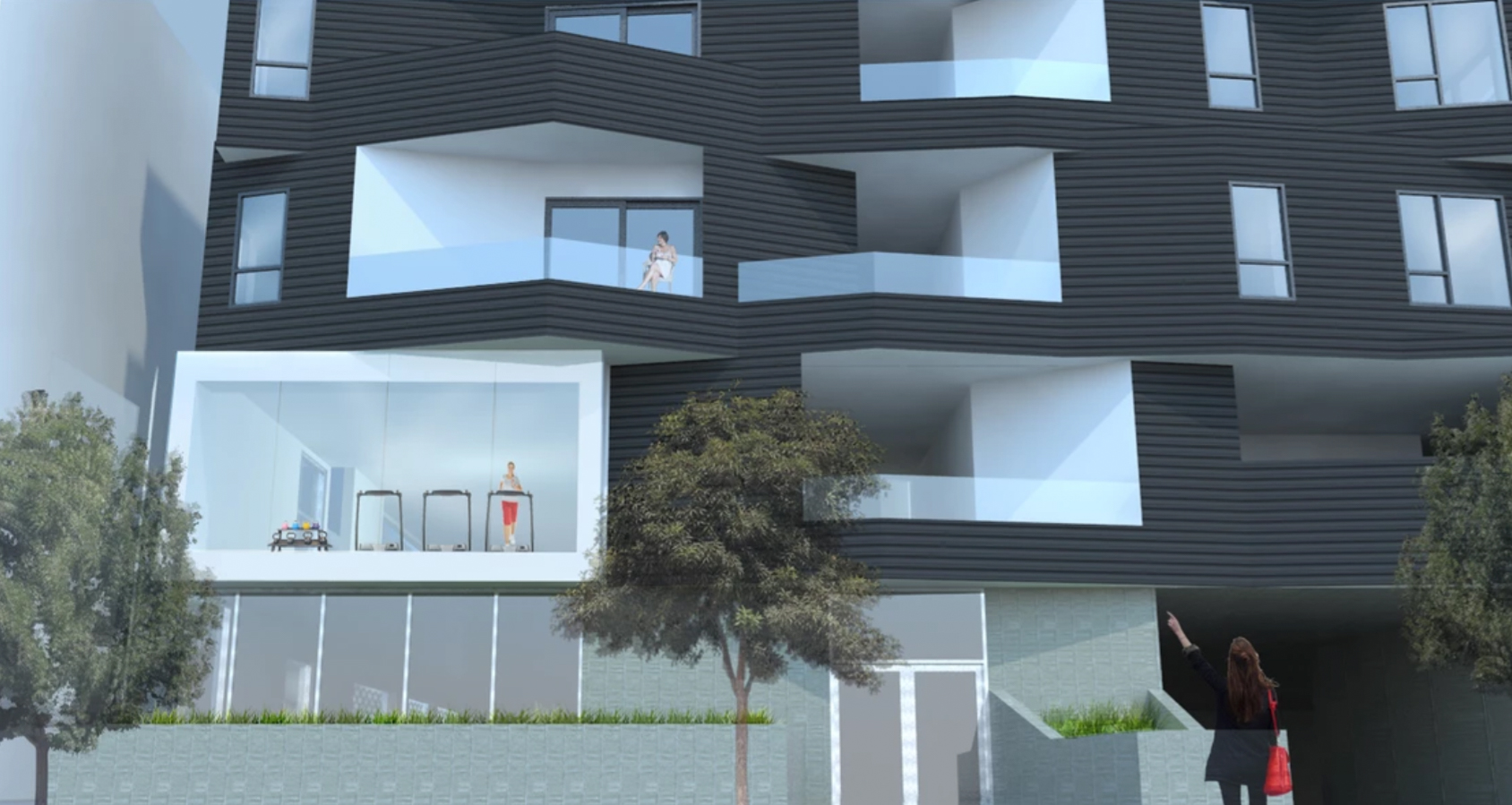
750 South Kingsley Drive. Rendering by Warren Techentin Architecture.
Parking will be on the first level. There will be 68 long-term and 7 short-term bicycle parking spaces, and 3 compact, 2 disabled, and 55 standard parking spaces. Several bus stops run along 8th street, the closest being about a block away. Amenities will include a rooftop deck, lobby/rec room, and courtyard. The site will have 4,800 square feet of landscape overall.
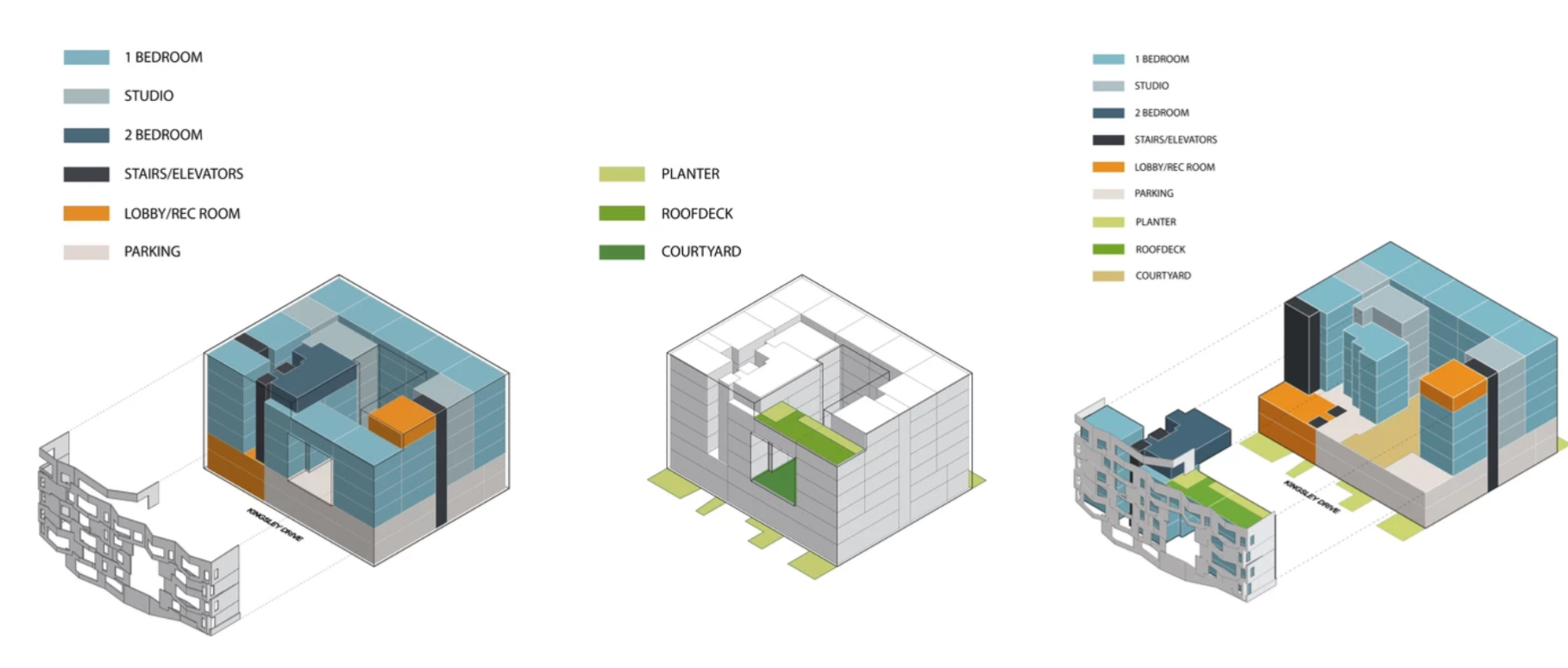
750 South Kingsley Drive. Rendering by Warren Techentin Architecture.
Warren Techentin Architecture is behind the design. The exterior will be a black metal facade, drawing from historic Seoul influences. The street-facing wall will be made of, “Undulating rhythms punctuated by contrasting window openings.” The permit valuation, at the time of filing, was $8.5 million.
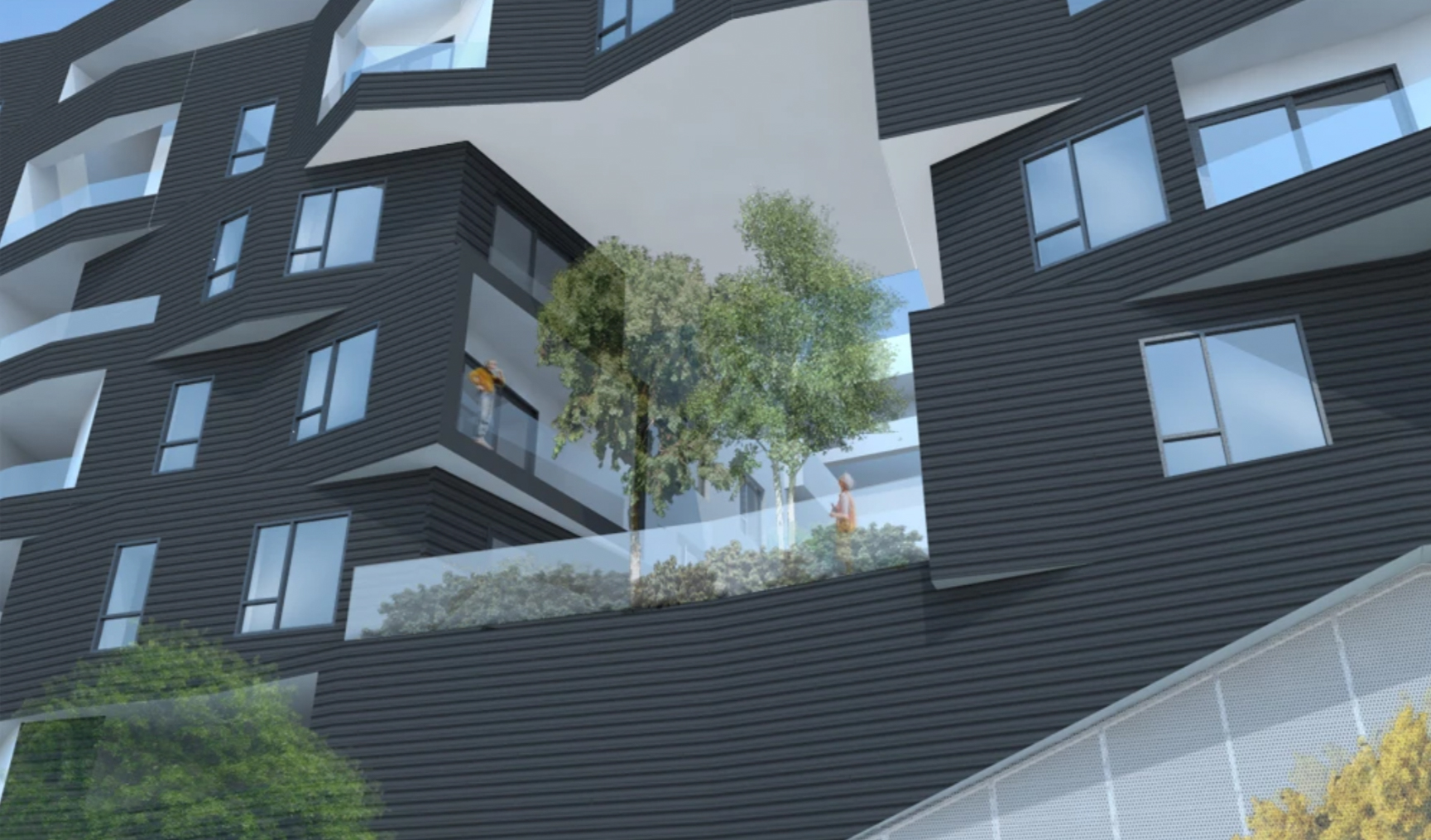
750 South Kingsley Drive. Rendering by Warren Techentin Architecture.
Subscribe to YIMBY’s daily e-mail
Follow YIMBYgram for real-time photo updates
Like YIMBY on Facebook
Follow YIMBY’s Twitter for the latest in YIMBYnews

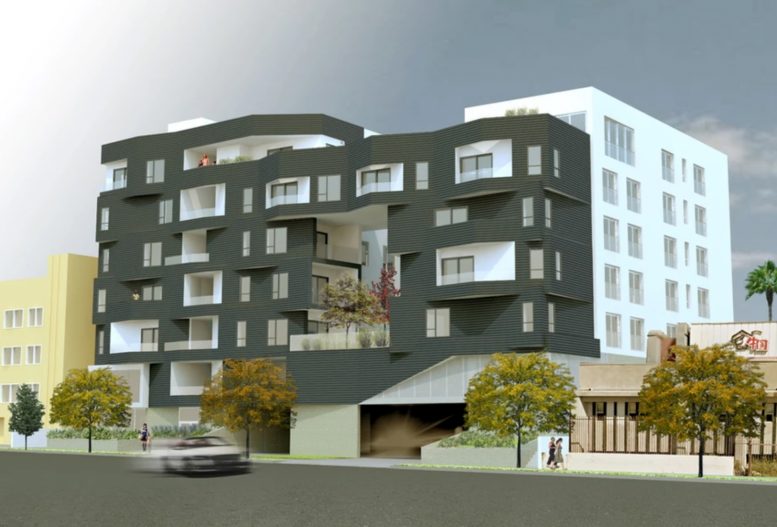




Be the first to comment on "750 South Kingsley Drive Reaches Full Height, in Koreatown"