Entitlements have been secured for 1500 Hi Point, in Faircrest Heights. The project has yet to break ground, although it has been over five years in the making. It is a collaboration between Trion Properties and Ketter Construction.
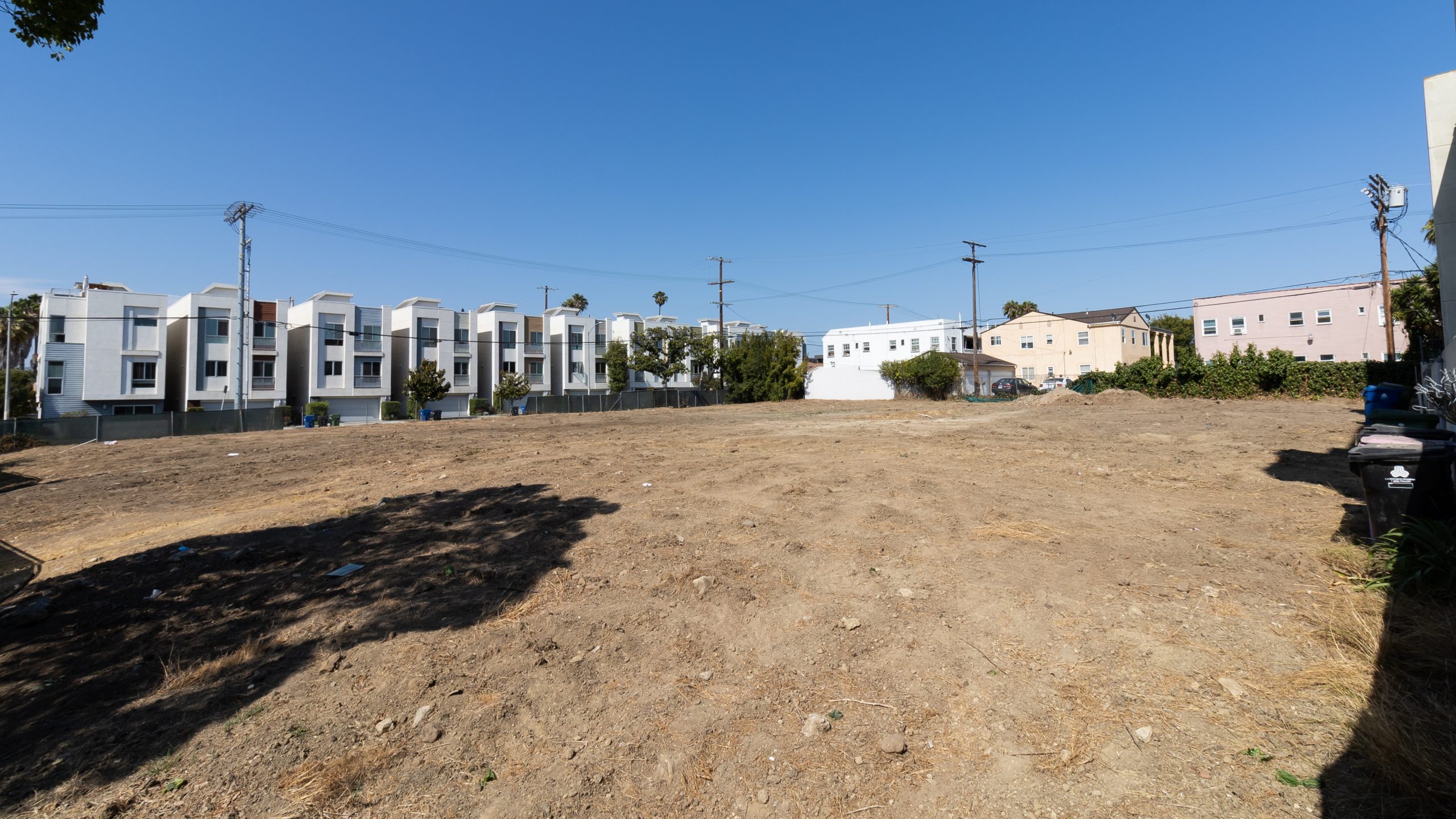
1500 Hi Point. Photo by Stefany Hedman.
The property is made of four contiguous lots encompassing a total of approximately 26,5500 square feet. Plans call for a five story, 57-foot high residential building, with a loft level at the top. The exterior will be mediteranian in style, with a total of 70,700 square feet of floor inside.
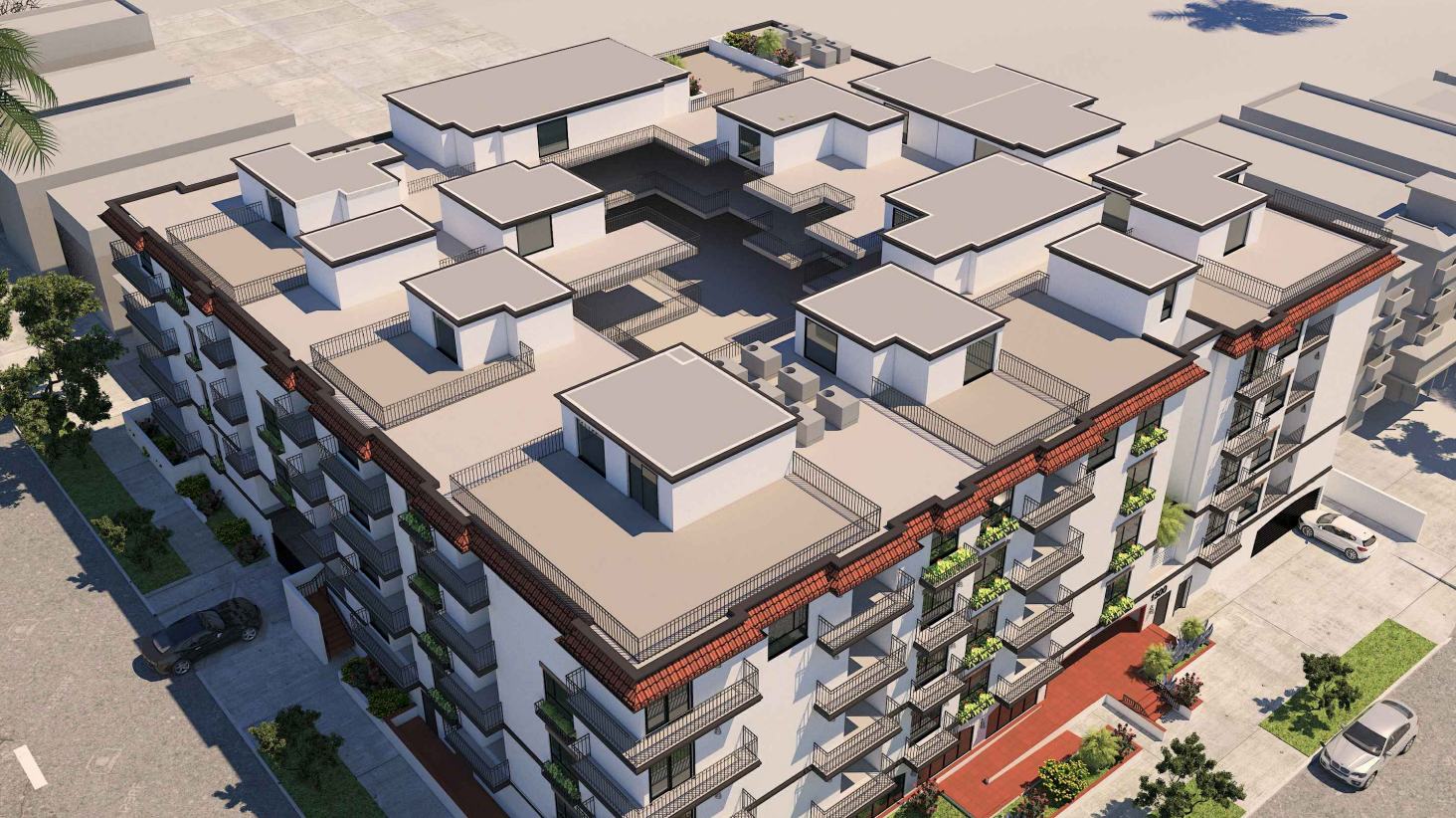
1500 Hi Point. Rendering via planning.lacity.org.
There will be 58 units available. Six will be set aside for extremely low income housing for 55 years. Designs include one-, two-, and three-bedroom apartments. A gym, courtyard, and two rooftop decks will also be part of the building.
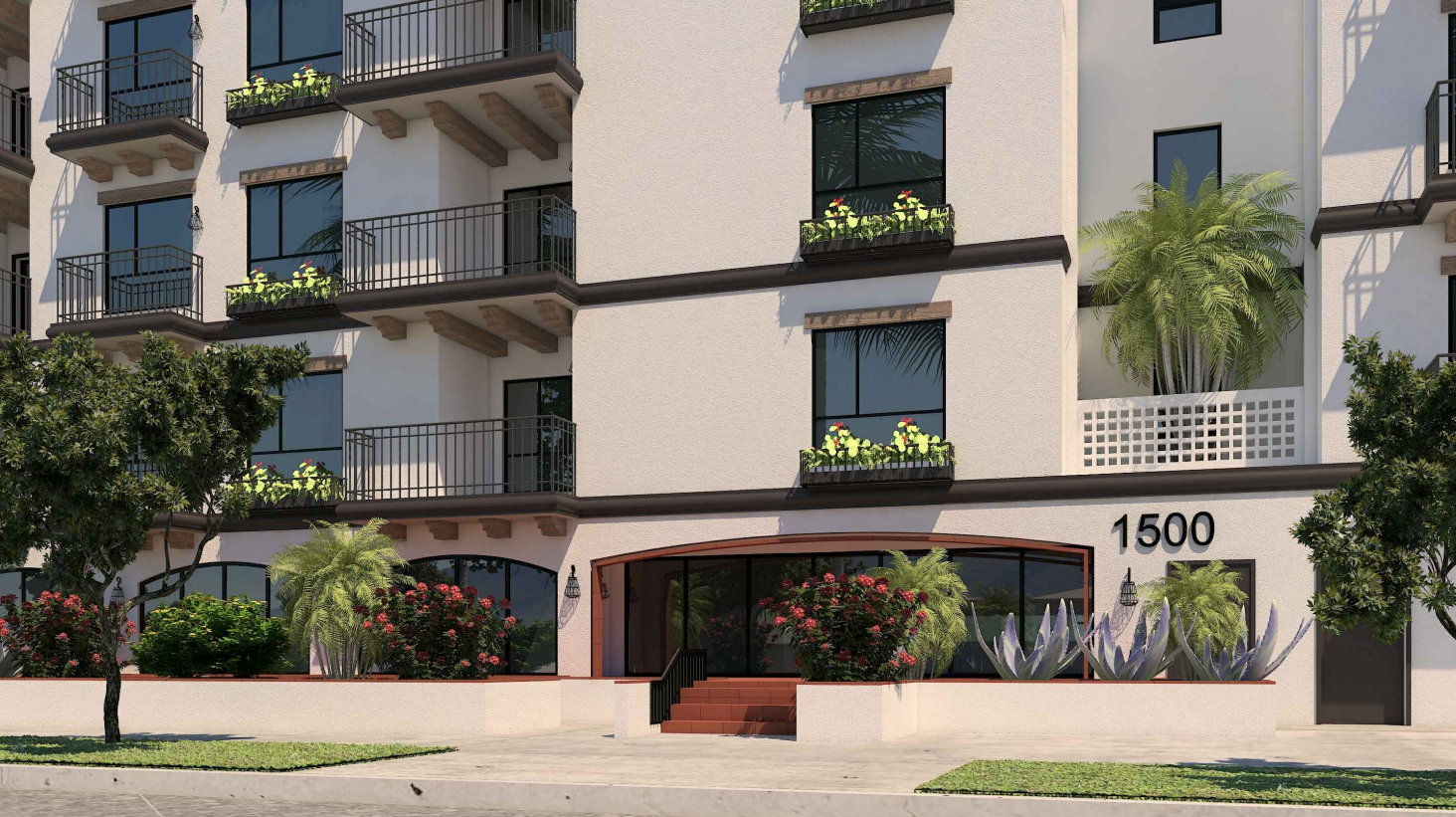
1500 Hi Point. Rendering via planning.lacity.org.
There will be room for 105 automobile parking spaces in one subterranean level, and on a portion of the ground level, as well as 73 bicycle parking spaces. The development will be part of the Transit Oriented Communities program, located within a short walking distance to several bus stops. There will be 8,800 square feet of open space at the site over all.
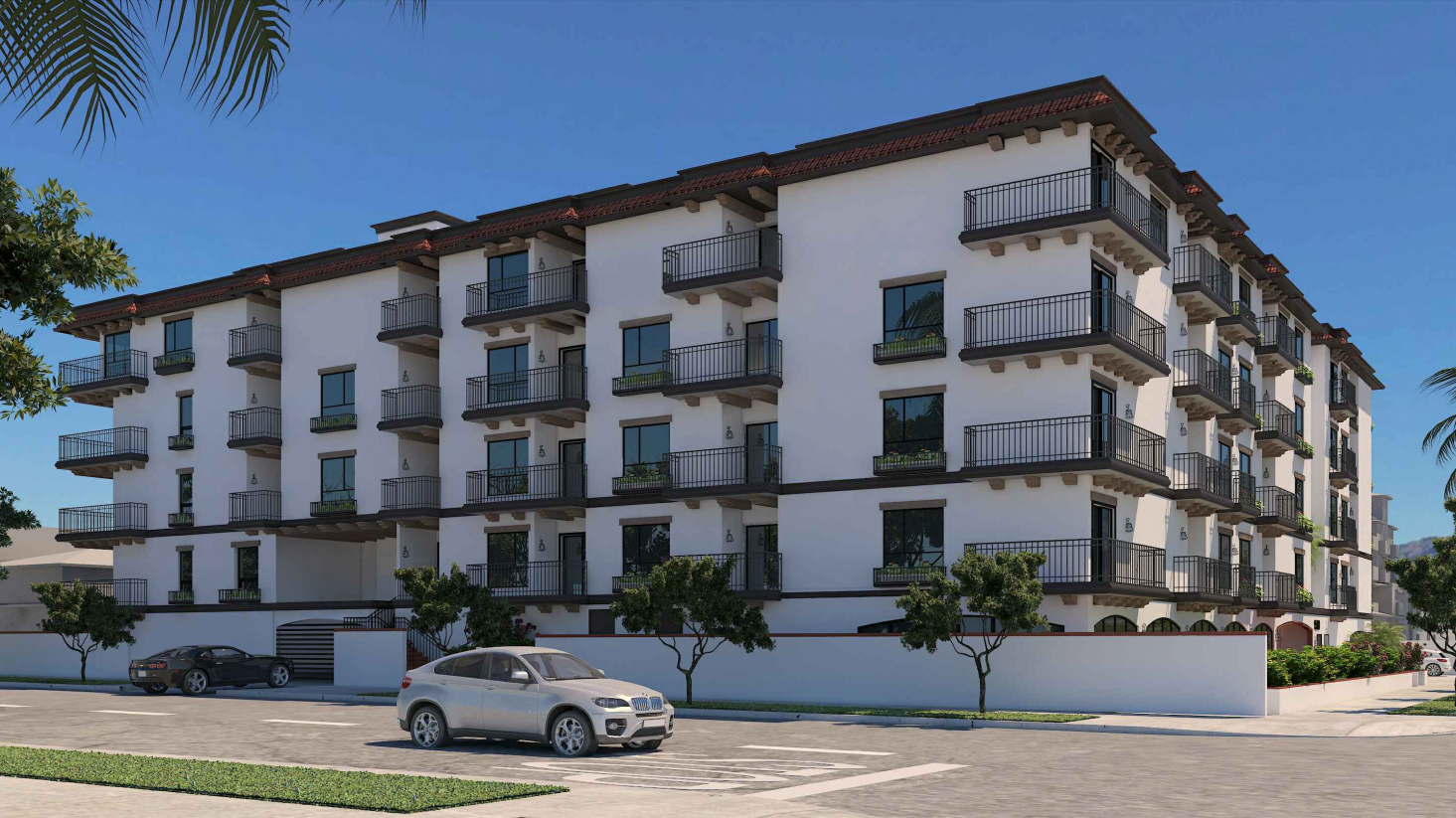
1500 Hi Point. Rendering via planning.lacity.org.
Subscribe to YIMBY’s daily e-mail
Follow YIMBYgram for real-time photo updates
Like YIMBY on Facebook
Follow YIMBY’s Twitter for the latest in YIMBYnews

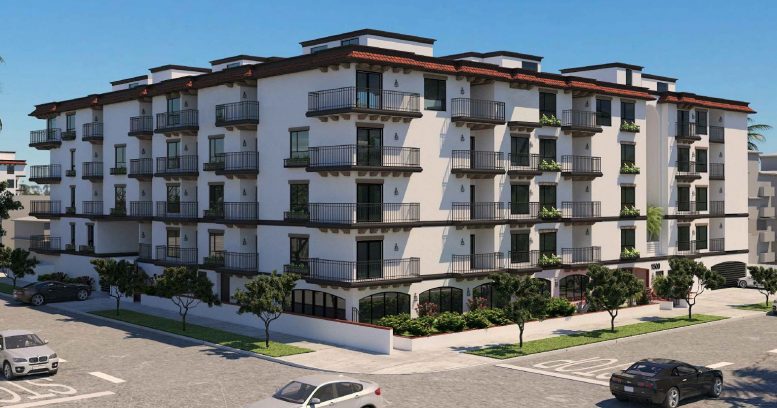




amazing. Look at what’s being built in Miami: soaring, breathtaking, cutting edge…..and then, look what’s being built in LA: Looks like Chicago 4+1’s from the 60’s….thin, mediocre, anti-urban, charmless and ready for tear down……