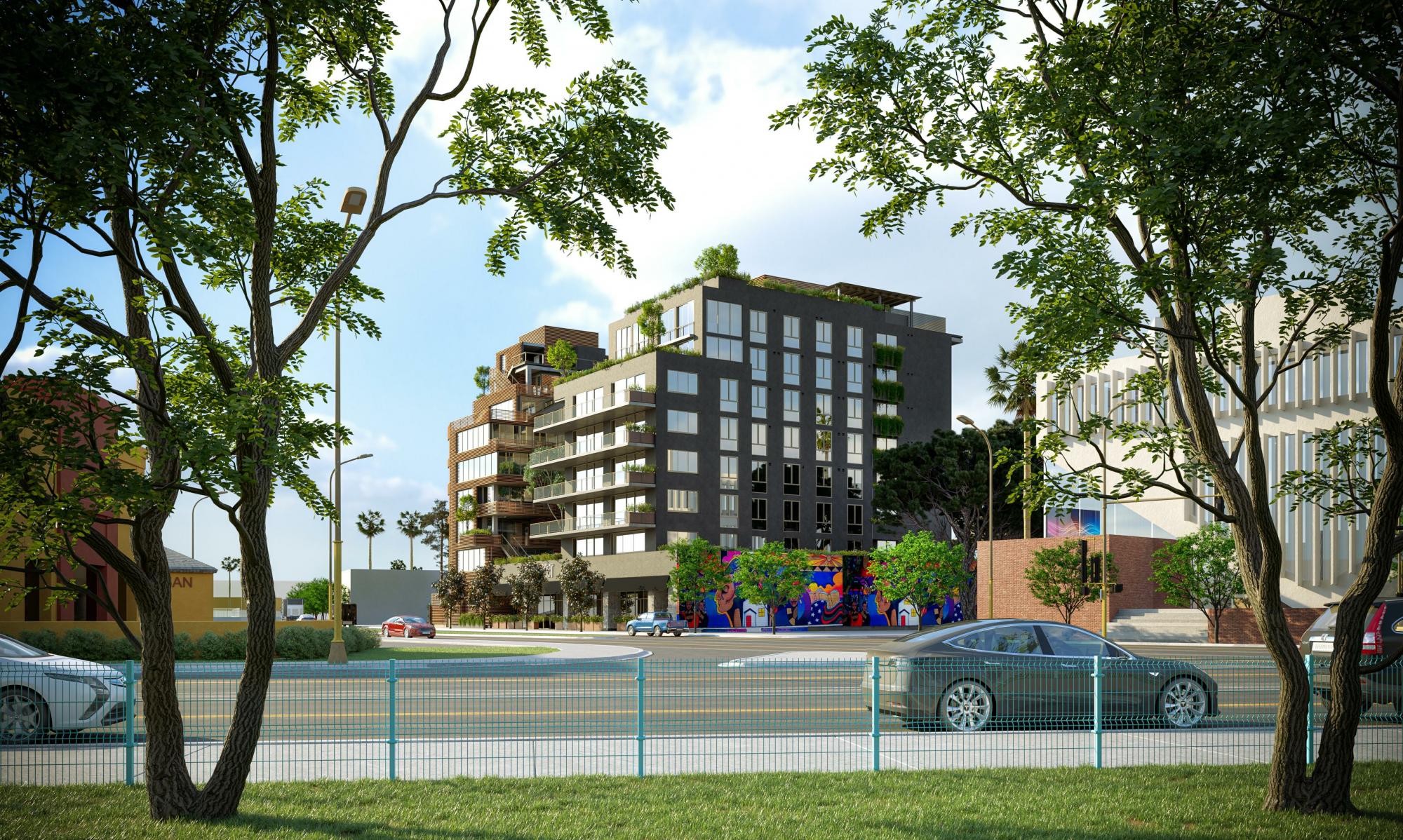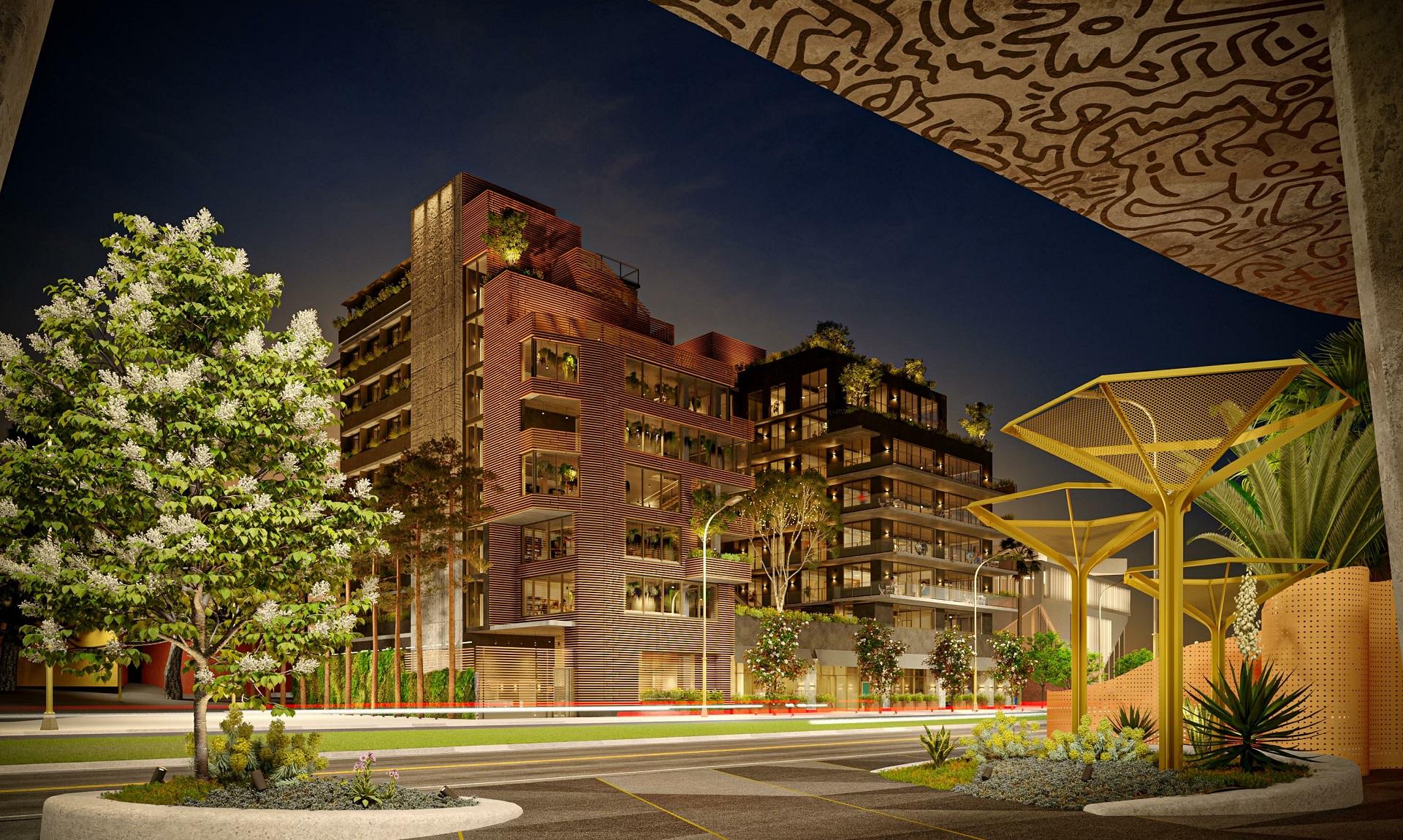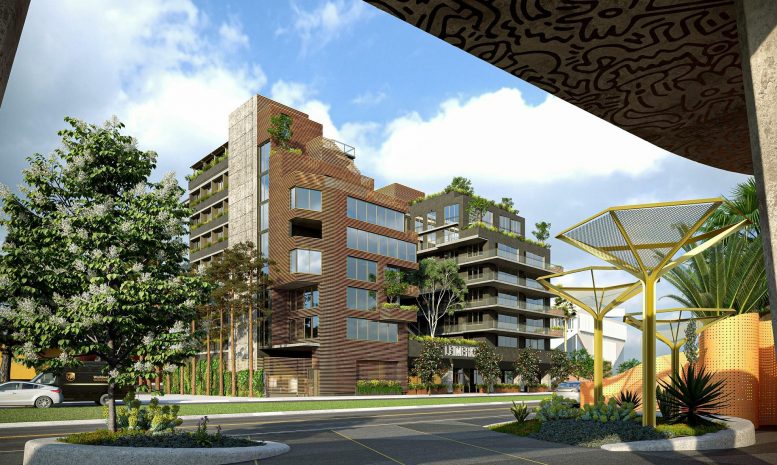Rendering have been revealed for a new mixed-use project proposed at 4421-4437 Crenshaw Boulevard in Hyde Park, Los Angeles. The project proposal includes the development of an eight-story building with retail and residential spaces. Plans call for the redevelopment of small commercial buildings on the site into multifamily housing and retail spaces.
Local firm Treehouse is the project developer. Architects Orange (AO) is responsible for the design concepts.

4421-4437 Crenshaw Boulevard Elevation via AO
The project site is a parcel spanning an area of nearly half acres. Named Treehouse Leimert Park, plans call for the construction of an eight-story building featuring 101 apartments, including a ground-level market hall and a rooftop restaurant. The residences will be designed as a mix of studios, one-bedroom, two-bedroom, three-bedroom, and four-bedroom units. Commercial space measuring 10,000 square feet will be developed on the ground floor. Parking space with a capacity of 15 cars will be designed on the site.

4421-4437 Crenshaw Boulevard View via AO
Treehouse has requested entitlements using Transit Oriented Communities development incentives to achieve a larger structure than allowed by zoning rules. The additional density and floor area will require that 15 dwellings be set aside as affordable housing at the low- and extremely low-income levels.
Renderings reveal a contemporary mid-rise structure clad in wood screens and painted stucco. The building includes a rooftop pool deck, a second-story courtyard, and interior recreation rooms on multiple floors.
The project site sits near Leimert Park Station. The project is under review and an estimated construction timeline has not been announce yet.
Subscribe to YIMBY’s daily e-mail
Follow YIMBYgram for real-time photo updates
Like YIMBY on Facebook
Follow YIMBY’s Twitter for the latest in YIMBYnews






Is there truly only a 15 car garage for the whole project?